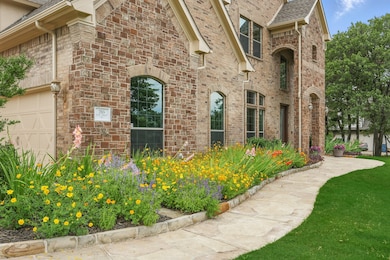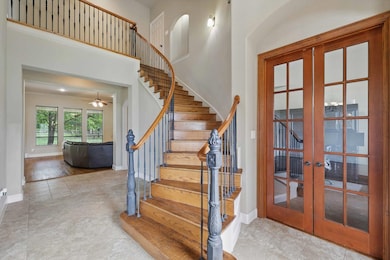
265 Fox Trot Ln Lewisville, TX 75077
Estimated payment $7,904/month
Highlights
- Open Floorplan
- Vaulted Ceiling
- Wood Flooring
- Dorothy P Adkins Elementary School Rated A-
- Traditional Architecture
- Private Yard
About This Home
Welcome to 265 Fox Trot Lane in the sought-after Taylor Oaks Estates, nestled in the charming community of Double Oak, TX. **New Roof and HVAC**
This move-in-ready gem offers a 4-car garage, versatile layout with several flex spaces, and beautiful finishes throughout. Step into the grand entryway filled with natural light and elegant woodwork, leading to a formal office, formal dining room, and a spacious living area with views of mature oak trees and an oversized patio. The kitchen will be where you gather. With the oversized island, beautiful cabinets, and accent brick wall in your wine and beverage area, this space will surely be the highlight when you entertain. Every bedroom in the home has its own ensuite bath, including a secluded downstairs guest suite ideal for multi-generational living or a private office. The primary suite is a true retreat, offering serene backyard views, direct patio access, and a luxurious spa-style bath with dual vanities, a soaking tub, separate shower, and a large walk-in closet. Upstairs you'll find two additional bedrooms and baths, a media room (with included furniture), a pool table room (pool table and bar included), a storage or craft room, oversized floored attic for storage, and a fabulous balcony for taking in the view. Enjoy a dream laundry room with space for a fridge, freezer, full-size washer and dryer, plus a utility sink. The garage includes one extended bay with backyard access—perfect for hobbyists or extra storage. Additional highlights include a new roof, fresh exterior paint, and stunning landscaping with surprise blooms with perennials year after year. Don't miss the opportunity to own this tranquil home and schedule your tour today.
Listing Agent
Torri Realty Brokerage Phone: 817-756-5592 License #0683953 Listed on: 04/30/2025
Home Details
Home Type
- Single Family
Est. Annual Taxes
- $16,318
Year Built
- Built in 2006
Lot Details
- 1.1 Acre Lot
- Landscaped
- Level Lot
- Sprinkler System
- Many Trees
- Private Yard
- Back Yard
HOA Fees
- $42 Monthly HOA Fees
Parking
- 4 Car Attached Garage
- Driveway
Home Design
- Traditional Architecture
- Brick Exterior Construction
- Slab Foundation
- Composition Roof
Interior Spaces
- 4,441 Sq Ft Home
- 2-Story Property
- Open Floorplan
- Woodwork
- Vaulted Ceiling
- Ceiling Fan
- Wood Burning Fireplace
Kitchen
- Double Oven
- Gas Cooktop
- Microwave
- Dishwasher
- Disposal
Flooring
- Wood
- Carpet
- Ceramic Tile
Bedrooms and Bathrooms
- 4 Bedrooms
- Walk-In Closet
Outdoor Features
- Covered patio or porch
Schools
- Dorothy Martinez Elementary School
- Guyer High School
Utilities
- Forced Air Zoned Heating and Cooling System
- Heating System Uses Natural Gas
- Vented Exhaust Fan
- Gas Water Heater
- Aerobic Septic System
- High Speed Internet
- Cable TV Available
Community Details
- Association fees include management
- Taylor Oaks Estates Subdivision
Listing and Financial Details
- Legal Lot and Block 30 / A
- Assessor Parcel Number R267250
Map
Home Values in the Area
Average Home Value in this Area
Tax History
| Year | Tax Paid | Tax Assessment Tax Assessment Total Assessment is a certain percentage of the fair market value that is determined by local assessors to be the total taxable value of land and additions on the property. | Land | Improvement |
|---|---|---|---|---|
| 2024 | $16,318 | $1,071,324 | $248,258 | $823,066 |
| 2023 | $16,895 | $1,106,392 | $248,258 | $858,134 |
| 2022 | $15,530 | $882,308 | $248,258 | $634,050 |
| 2021 | $14,412 | $774,083 | $157,982 | $616,101 |
| 2020 | $14,521 | $754,209 | $157,982 | $596,227 |
| 2019 | $15,171 | $760,244 | $157,982 | $602,262 |
| 2018 | $14,210 | $706,881 | $157,982 | $548,899 |
| 2017 | $13,436 | $664,901 | $157,982 | $506,919 |
| 2016 | $13,366 | $622,962 | $125,597 | $497,365 |
| 2015 | $11,645 | $589,022 | $125,597 | $463,425 |
| 2014 | $11,645 | $571,673 | $125,597 | $446,076 |
| 2013 | -- | $530,099 | $125,597 | $404,502 |
Property History
| Date | Event | Price | Change | Sq Ft Price |
|---|---|---|---|---|
| 05/30/2025 05/30/25 | Price Changed | $1,175,000 | -1.7% | $265 / Sq Ft |
| 04/30/2025 04/30/25 | For Sale | $1,195,000 | -- | $269 / Sq Ft |
Purchase History
| Date | Type | Sale Price | Title Company |
|---|---|---|---|
| Vendors Lien | -- | None Available | |
| Vendors Lien | -- | Laatc | |
| Warranty Deed | -- | Atc |
Mortgage History
| Date | Status | Loan Amount | Loan Type |
|---|---|---|---|
| Open | $417,000 | New Conventional | |
| Previous Owner | $417,000 | Unknown | |
| Previous Owner | $36,600 | Purchase Money Mortgage | |
| Previous Owner | $417,000 | Purchase Money Mortgage | |
| Previous Owner | $340,000 | Construction |
Similar Homes in Lewisville, TX
Source: North Texas Real Estate Information Systems (NTREIS)
MLS Number: 20908083
APN: R267250
- 295 Oak Trail Dr
- 120 Willow Oak Ct
- 112 W Carruth Ln
- 2028 High Meadow Ct
- 2005 High Meadow Ct
- 104 W Carruth Ln
- 1690 Broome Rd
- 105 Woodland Dr
- 1634 Land Fall Cir
- 1436 Foster St
- 9135 Parson Dr
- 250 Timberleaf Dr
- 9 Victory Ln
- 1604 Monahan Dr
- 9039 Christopher St
- 145 Knob Hill Ln
- 140 Cedarcrest Ln
- 1604 Tanner Pkwy
- 220 Kings Rd
- 6206 Pepperport Ln
- 1690 Broome Rd
- 1436 Foster St
- 150 Creekside Dr
- 9008 Cypress Creek Rd
- 811 Bradford St
- 1200 Rockgate Rd
- 1441 Golf Club Dr
- 8341 Fullerton St
- 8350 Fullerton St
- 740 Peco St
- 8220 Holliday Rd
- 1570 Bonham Pkwy
- 970 Noble Ave
- 420 Perkins Dr
- 5009 Bayberry St
- 631 Kirby Dr
- 3605 Leanne Dr
- 424 Spring Creek Dr
- 841 Kirby Dr
- 1328 Burnett Dr






