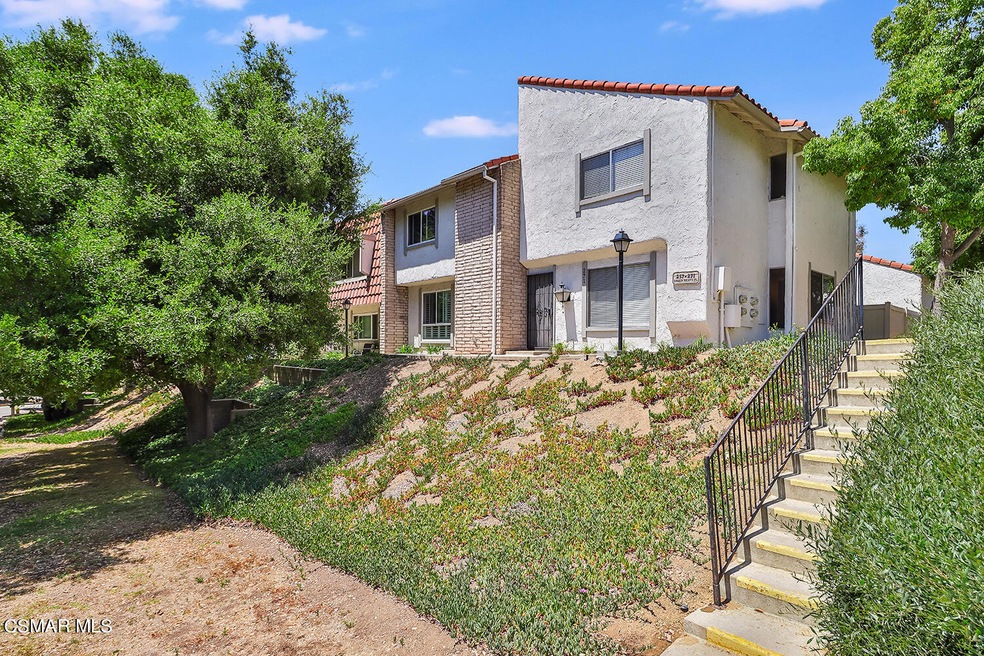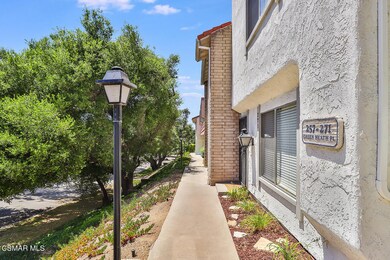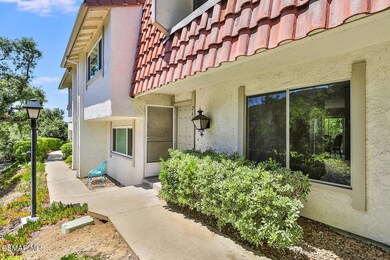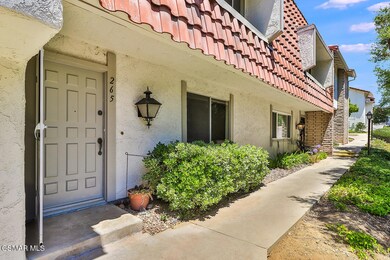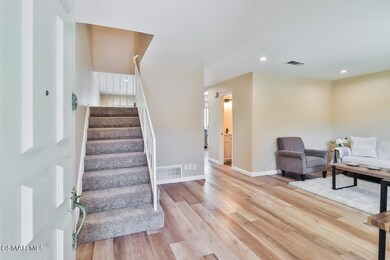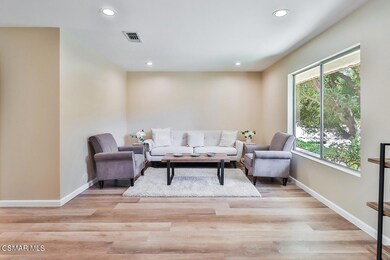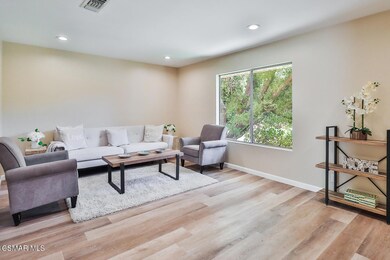
265 Green Heath Place Thousand Oaks, CA 91361
Highlights
- In Ground Pool
- Mountain View
- Quartz Countertops
- Acacia Elementary School Rated A-
- Engineered Wood Flooring
- Bathtub with Shower
About This Home
As of September 2024This immaculate, upgraded two story home invites comfort. With 3 bedrooms, 2 bathrooms, open living space and stylish finishes, you'll enjoy a perfect setting for relaxing and entertaining. Beautiful hardwood floors welcome you on the first level while fresh newer paint flows throughout the home. Other special highlights include new carpet, recessed lighting, refreshed kitchen cabinets, new stainless steel appliances and upgraded bathrooms. Enjoy gatherings in the adjoining living room
and dining room area or on the private patio. The primary and upstairs hall bathroom have been upgraded with new vanities, frameless shower doors and vinyl plank flooring. The primary bedroom is spacious with a double door entry and the two additional nice sized bedrooms and downstairs half bath complete this home located on this desirable street in beautifully maintained Los Robles community. Living is easy in this prime location. You will love the convenience of your own garage, additional assigned carport space and a great neighborhood near it all with freeways, great shops and restaurants minutes away.
Last Agent to Sell the Property
Keller Williams Exclusive Properties License #00774777 Listed on: 07/06/2024

Last Buyer's Agent
JoAnn Tattersall
Active Real Estate License #00814760
Townhouse Details
Home Type
- Townhome
Est. Annual Taxes
- $3,991
Year Built
- Built in 1977 | Remodeled
Lot Details
- 4,356 Sq Ft Lot
- Vinyl Fence
HOA Fees
- $435 Monthly HOA Fees
Parking
- 1 Car Garage
- Carport
- Single Garage Door
- Garage Door Opener
- Guest Parking
Home Design
- Slab Foundation
- Tile Roof
- Wood Siding
- Stucco
Interior Spaces
- 1,355 Sq Ft Home
- 2-Story Property
- Recessed Lighting
- Sliding Doors
- Family Room
- Dining Area
- Mountain Views
- Laundry Room
Kitchen
- Range
- Microwave
- Dishwasher
- Quartz Countertops
- Disposal
Flooring
- Engineered Wood
- Carpet
Bedrooms and Bathrooms
- 3 Bedrooms
- Remodeled Bathroom
- Bathtub with Shower
- Shower Only
Home Security
Pool
- In Ground Pool
- In Ground Spa
- Outdoor Pool
Outdoor Features
- Concrete Porch or Patio
- Rain Gutters
Utilities
- Forced Air Heating and Cooling System
- Heating System Uses Natural Gas
- Furnace
- Municipal Utilities District Water
- Natural Gas Water Heater
Listing and Financial Details
- Assessor Parcel Number 6810110285
- $18,000 Seller Concession
Community Details
Overview
- Los Robles Townhomes Association, Phone Number (714) 285-2626
- Los Robles Townhomes 332 Subdivision
- Property managed by The Management Trust
- The community has rules related to covenants, conditions, and restrictions
- Greenbelt
Recreation
- Community Playground
- Community Pool
- Community Spa
Pet Policy
- Call for details about the types of pets allowed
Security
- Carbon Monoxide Detectors
- Fire and Smoke Detector
Ownership History
Purchase Details
Home Financials for this Owner
Home Financials are based on the most recent Mortgage that was taken out on this home.Purchase Details
Home Financials for this Owner
Home Financials are based on the most recent Mortgage that was taken out on this home.Purchase Details
Purchase Details
Purchase Details
Home Financials for this Owner
Home Financials are based on the most recent Mortgage that was taken out on this home.Purchase Details
Purchase Details
Home Financials for this Owner
Home Financials are based on the most recent Mortgage that was taken out on this home.Similar Homes in the area
Home Values in the Area
Average Home Value in this Area
Purchase History
| Date | Type | Sale Price | Title Company |
|---|---|---|---|
| Grant Deed | $652,000 | Consumers Title | |
| Quit Claim Deed | -- | Western Resources Title | |
| Interfamily Deed Transfer | -- | Western Resources Title | |
| Interfamily Deed Transfer | -- | None Available | |
| Interfamily Deed Transfer | -- | -- | |
| Individual Deed | $230,000 | Chicago Title Co | |
| Interfamily Deed Transfer | -- | -- | |
| Individual Deed | $153,000 | Fidelity National Title |
Mortgage History
| Date | Status | Loan Amount | Loan Type |
|---|---|---|---|
| Open | $266,460 | New Conventional | |
| Previous Owner | $156,000 | New Conventional | |
| Previous Owner | $184,000 | Unknown | |
| Previous Owner | $184,000 | No Value Available | |
| Previous Owner | $147,500 | No Value Available | |
| Previous Owner | $146,850 | FHA |
Property History
| Date | Event | Price | Change | Sq Ft Price |
|---|---|---|---|---|
| 05/22/2025 05/22/25 | For Rent | $3,995 | 0.0% | -- |
| 09/04/2024 09/04/24 | Sold | $670,000 | -0.7% | $494 / Sq Ft |
| 09/04/2024 09/04/24 | Pending | -- | -- | -- |
| 07/06/2024 07/06/24 | For Sale | $675,000 | +25861.5% | $498 / Sq Ft |
| 04/10/2019 04/10/19 | Sold | $2,600 | 0.0% | $2 / Sq Ft |
| 04/10/2019 04/10/19 | Rented | $2,600 | 0.0% | -- |
| 04/10/2019 04/10/19 | Under Contract | -- | -- | -- |
| 04/04/2019 04/04/19 | For Sale | $2,600 | 0.0% | $2 / Sq Ft |
| 04/04/2019 04/04/19 | For Rent | $2,600 | -- | -- |
Tax History Compared to Growth
Tax History
| Year | Tax Paid | Tax Assessment Tax Assessment Total Assessment is a certain percentage of the fair market value that is determined by local assessors to be the total taxable value of land and additions on the property. | Land | Improvement |
|---|---|---|---|---|
| 2025 | $3,991 | $652,000 | $424,000 | $228,000 |
| 2024 | $3,991 | $333,091 | $133,235 | $199,856 |
| 2023 | $3,860 | $326,560 | $130,622 | $195,938 |
| 2022 | $3,791 | $320,157 | $128,060 | $192,097 |
| 2021 | $3,725 | $313,880 | $125,549 | $188,331 |
| 2020 | $3,322 | $310,662 | $124,262 | $186,400 |
| 2019 | $3,235 | $304,572 | $121,826 | $182,746 |
| 2018 | $3,171 | $298,601 | $119,438 | $179,163 |
| 2017 | $3,110 | $292,747 | $117,097 | $175,650 |
| 2016 | $3,081 | $287,007 | $114,801 | $172,206 |
| 2015 | $3,028 | $282,698 | $113,078 | $169,620 |
| 2014 | $2,985 | $277,163 | $110,864 | $166,299 |
Agents Affiliated with this Home
-
The Moerler Team
T
Seller's Agent in 2024
The Moerler Team
Keller Williams Exclusive Properties
(805) 376-2999
50 in this area
99 Total Sales
-
J
Buyer's Agent in 2024
JoAnn Tattersall
Active Real Estate
-
J
Buyer's Agent in 2019
Judith Seeger
Keller Williams Westlake Village
Map
Source: Conejo Simi Moorpark Association of REALTORS®
MLS Number: 224002742
APN: 681-0-110-285
- 277 Green Moor Place
- 224 Green Lea Place
- 308 Green Moor Place Unit 203
- 11 Inverness Rd
- 270 Fox Hills Dr
- 275 Yellowstone Ave
- 621 Westchester Ln
- 632 White Oak Ln
- 539 Spyglass Ln
- 428 Maidstone Ln
- 575 Spyglass Ln
- 7 Greenmeadow Dr
- 651 Valley Oak Ln
- 659 Valley Oak Ln
- 718 Pamela Wood St
- 788 Pinetree Cir Unit 13
- 769 Birchpark Cir Unit 203
- 769 Birchpark Cir Unit 207
