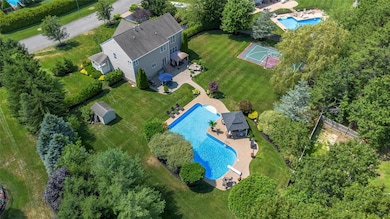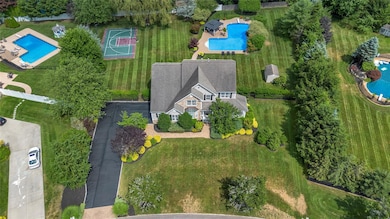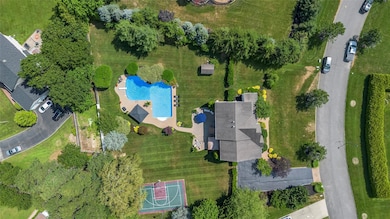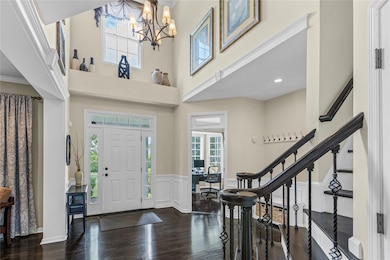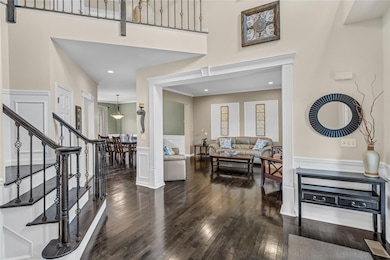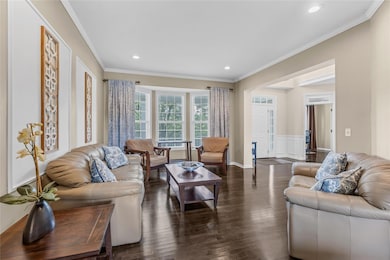265 Hidden Acres Path Wading River, NY 11792
East Shoreham NeighborhoodEstimated payment $8,352/month
Highlights
- Basketball Court
- In Ground Pool
- Open Floorplan
- Wading River School Rated A
- Eat-In Gourmet Kitchen
- Colonial Architecture
About This Home
Offered to new residents for the first time, this young post-modern Colonial—constructed in 2003—is set within one of Wading River’s most desirable subdivisions, surrounded by equally beautiful homes. Well maintained and tastefully & thoughtfully updated, it presents a true move-in ready opportunity within Shoreham-Wading River school district. The home welcomes you with an architecturally interesting double height foyer trimmed with custom millwork. Flanking the entry, one will find a first floor study (optional 5th bedroom) to the left, and a formal living room that seamlessly transitions into a formal dining room, to the right. Crown molding, wainscoting, rich hardwood floors, and oversized bay windows enhance these spaces, which are perfectly suited for hosting gatherings. At the heart of the home, the chef’s kitchen features solid maple cabinetry, granite countertops, updated stainless steel appliances - including a gas range - and a functional layout ideal for everyday living and entertaining alike. The adjacent family room offers lofty 20 foot ceilings, four oversized windows, and a focal-point gas fireplace, as well as a Juliet balcony set above. Upstairs, a double-door entry leads to a generously proportioned primary suite complete with a spacious walk-in dressing room, and an ensuite offering dual vanities, a soaking tub with views over the backyard, and a separate water closet. Three additional bedrooms, one with a walk-in closet, along with a full hall bath and convenient second-floor laundry, round out the upper level. The finished lower level is simply awesome, offering 10-foot ceilings and a lounge-inspired design. Highlights include a wet bar with seating for six comfortably, multiple beverage refrigerators, a built-in wine rack, a dedicated billiards area, and a high-end theater room for immersive movie nights (details upon request). Outdoors, over 0.8 acres of level, manicured grounds stand as an extension of your interior living space. An extensive herringbone paver patio offers three distinct entertaining areas, including a gazebo-covered poolside lounge. The custom oversized L-shaped pool features three sheer descent waterfalls and is surrounded by lush landscaping. A lighted sports court and expansive lawn offer additional space for recreation. Other noteworthy points include a two car side entry garage, natural gas heating, and a brand new hot water heater. Located within the acclaimed Shoreham-Wading River School District and part of the Township of Riverhead, this property stands in close proximity to north shore beaches on the Long Island Sound, Wading River’s Wildwood State Park, and Long Island’s North Fork...think vineyards, beaches, farms, and coastal towns that define the best of the East End lifestyle.
Listing Agent
Douglas Elliman Real Estate Brokerage Phone: 631-549-4400 License #10301218872 Listed on: 07/15/2025

Co-Listing Agent
Douglas Elliman Real Estate Brokerage Phone: 631-549-4400 License #10301218078
Home Details
Home Type
- Single Family
Est. Annual Taxes
- $21,241
Year Built
- Built in 2003
Lot Details
- 0.83 Acre Lot
- Landscaped
- Private Lot
- Garden
- Back Yard Fenced and Front Yard
Parking
- 2 Car Garage
Home Design
- Colonial Architecture
- Post Modern Architecture
- Stone Siding
- Vinyl Siding
Interior Spaces
- 3,423 Sq Ft Home
- Open Floorplan
- Wet Bar
- Crown Molding
- Cathedral Ceiling
- Recessed Lighting
- Gas Fireplace
- Entrance Foyer
- Family Room
- Formal Dining Room
- Finished Basement
Kitchen
- Eat-In Gourmet Kitchen
- Microwave
- Dishwasher
- Kitchen Island
- Granite Countertops
Flooring
- Wood
- Ceramic Tile
Bedrooms and Bathrooms
- 4 Bedrooms
- Main Floor Bedroom
- En-Suite Primary Bedroom
- Walk-In Closet
- Soaking Tub
Laundry
- Laundry Room
- Dryer
- Washer
Pool
- In Ground Pool
- Fence Around Pool
Outdoor Features
- Basketball Court
- Patio
- Gazebo
- Shed
- Wrap Around Porch
Schools
- Miller Avenue Elementary School
- Albert G Prodell Middle School
- Shoreham-Wading River High School
Utilities
- Central Air
- Heating System Uses Natural Gas
- Underground Utilities
- Natural Gas Connected
- Cesspool
- Cable TV Available
Listing and Financial Details
- Assessor Parcel Number 0600-096-00-01-00-013-017
Map
Home Values in the Area
Average Home Value in this Area
Tax History
| Year | Tax Paid | Tax Assessment Tax Assessment Total Assessment is a certain percentage of the fair market value that is determined by local assessors to be the total taxable value of land and additions on the property. | Land | Improvement |
|---|---|---|---|---|
| 2024 | $19,419 | $78,500 | $13,100 | $65,400 |
| 2023 | $19,419 | $78,500 | $13,100 | $65,400 |
| 2022 | $16,034 | $78,500 | $13,100 | $65,400 |
| 2021 | $16,034 | $78,500 | $13,100 | $65,400 |
| 2020 | $18,470 | $78,500 | $13,100 | $65,400 |
| 2019 | $18,470 | $0 | $0 | $0 |
| 2018 | -- | $78,500 | $13,100 | $65,400 |
| 2017 | $17,023 | $78,500 | $13,100 | $65,400 |
| 2016 | $16,309 | $78,500 | $13,100 | $65,400 |
| 2015 | -- | $78,500 | $13,100 | $65,400 |
| 2014 | -- | $78,500 | $13,100 | $65,400 |
Property History
| Date | Event | Price | List to Sale | Price per Sq Ft |
|---|---|---|---|---|
| 09/02/2025 09/02/25 | Price Changed | $1,250,000 | -3.8% | $365 / Sq Ft |
| 07/15/2025 07/15/25 | For Sale | $1,299,000 | -- | $379 / Sq Ft |
Purchase History
| Date | Type | Sale Price | Title Company |
|---|---|---|---|
| Deed | $469,900 | Omni Title |
Source: OneKey® MLS
MLS Number: 889395
APN: 0600-096-00-01-00-013-017
- 1430 Wading River Manor Rd
- 49 Calverton Ct
- 66 Laurin Rd
- 108 Calverton Ct
- 131 Long Pond Rd
- 1799 Wading River Manor Rd
- 243 Lakeside Trail
- 11 Seneca Trail
- 0 Route 25A Unit ONE3585320
- 234 Lakeside Trail
- 0 Corchaug Trail Unit KEY847995
- 230 Lakeside Trail
- 658 Sound Ave Unit D-3
- 2 Setauket Trail
- 180 Lakeside Trail
- 4 Wyandanch Trail
- 55 Newcomb Trail
- 100 Panamoka Trail
- 128 Lakeside Trail
- 50 Newcomb Trail
- 111 Lakeside Trail Unit A
- 126 Overhill Rd
- 212 Fairway Dr
- 12 14th St
- 56 Hill St E
- 27 Lilac Ln
- 27 Estates Ln
- 23 Park Place
- 232 Blackpool Ct Unit A
- 312 Woodbridge Dr Unit C
- 4 Norman Dr
- 24 Cliff Way
- 100 Village Dr
- 25 Tyler St
- 122 Prince Rd
- 806 Bluffs Dr N
- 2 Williamsburg Ct Unit C
- 197 Hill Ct
- 56 Wooded Ct
- 34 Wooded Way

