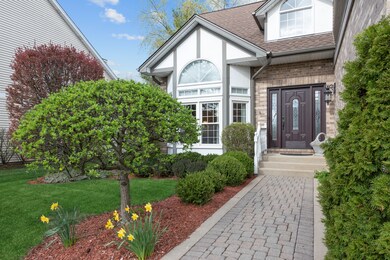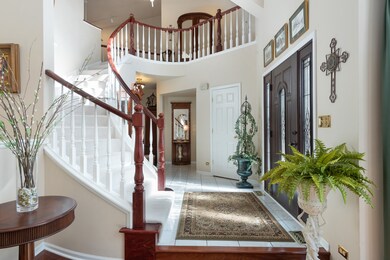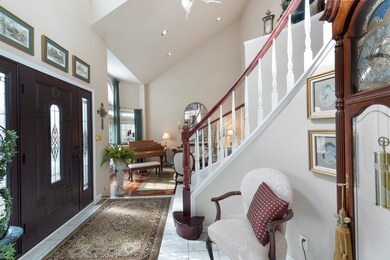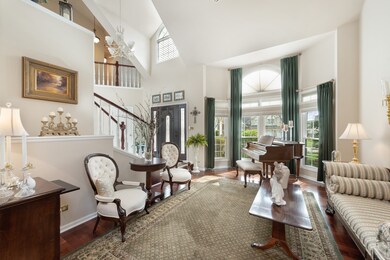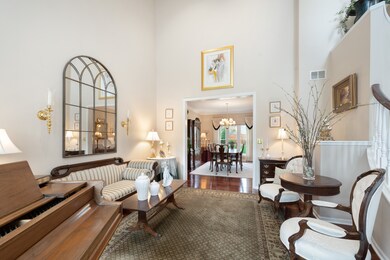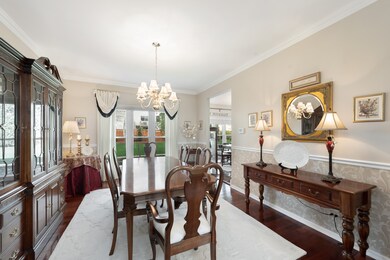
265 Hidden Creek Rd Lake Zurich, IL 60047
Estimated Value: $641,000 - $716,356
Highlights
- Landscaped Professionally
- Recreation Room
- Traditional Architecture
- Sarah Adams Elementary School Rated A
- Vaulted Ceiling
- Wood Flooring
About This Home
As of May 2021MULTIPLE OFFERS RECEIVED. NO MORE SHOWINGS AFTER SATURDAY 4/17 5:30 PM. HIGHEST AND BEST DO BY SUNDAY AT NOON. Attention Beautiful Home Seekers, Your Search Has Ended! No Stone Left Unturned In This Completely Updated "Sweetheart-Of-A-Home" In Highly Desirable Cedar Creek. From The Moment You Enter You Will Be Welcomed By Soaring Ceilings & A Sweeping Bridal Staircase With Neutral Paint & Decor Throughout. Rich, Rosewood Floors Add A Special Touch To The Formal Living Room & Large, Formal Dining Room With Direct Access To The Sundrenched, Updated Kitchen Featuring Stainless Steel Appliances, An Abundance Of Cabinetry, Timeless Granite & Eye Catching Splash With Upper & Lower Lighting Effects. Open To The Kitchen Is The Large Informal Eating Area With A Wall Of Windows & Door Overlooking The Beautifully Landscaped Yard. Wonderful Family Room With Focal Point Fireplace, Mahogany Floors, Sliding Door To The Backyard & Soaring Ceilings. Slip Away To The Luxurious Master Suite That Hosts A Large Walk-In Closet With Custom Organizing System & Spa Style Bath With Custom Dual Bowl Vanity, Claw Foot Soaking Tub, Tasteful Marble Flooring & Oversized Shower With Marble & Stone Surround. 3 Additional Spacious Bedrooms With Large Closets & Plush Carpeting. Beautifully Updated 2nd Floor Full Bath & Custom Double Bowl Vanity & Timeless Porcelain Floors. Need More Space? Be Sure Not To Miss The "Over The Top" Finished Basement With An En Suite Office/Den/5th Bedroom Option That Has Direct Access To The Full Bath. Rec Room With Media, Exercise & Gaming Space. Utility Room With Storage. Like The Outdoors? You Will Be Sure To Appreciate The Entertainment Sized Brick Paver Patio Overlooking The Privacy Fenced Backyard & Perennial Gardens. Large 3 Car Garage, New Asphalt Driveway, Newer Champion Windows Throughout, New Roof & Gutters (2020), New Velux Skylights, HVAC Updated in 2016, H20 in 2014, Solar Powered Attic Exhaust Fan, All Exterior Concrete Board Replaced. The List Goes On & On. Stones Throw To Shops, Restaurants, Deer Park Mall, Excellent Schools, Walk To Multiple Parks! It Just Doesn't Get Much Better Than This! Home-SWEET-Home!
Last Agent to Sell the Property
Coldwell Banker Realty License #475132741 Listed on: 04/15/2021

Last Buyer's Agent
Stephanie Voyls
Redfin Corporation License #475144784

Home Details
Home Type
- Single Family
Est. Annual Taxes
- $13,316
Year Built | Renovated
- 1991 | 2019
Lot Details
- East or West Exposure
- Fenced Yard
- Landscaped Professionally
Parking
- Attached Garage
- Garage Transmitter
- Garage Door Opener
- Driveway
- Parking Included in Price
Home Design
- Traditional Architecture
- Brick Exterior Construction
- Slab Foundation
- Asphalt Shingled Roof
- Vinyl Siding
Interior Spaces
- Vaulted Ceiling
- Skylights
- Gas Log Fireplace
- Entrance Foyer
- Dining Area
- Home Office
- Recreation Room
- Storage Room
- Laundry on main level
- Wood Flooring
- Storm Screens
Kitchen
- Breakfast Bar
- Oven or Range
- Microwave
- Dishwasher
- Stainless Steel Appliances
- Kitchen Island
- Granite Countertops
- Disposal
Bedrooms and Bathrooms
- Walk-In Closet
- Primary Bathroom is a Full Bathroom
- Dual Sinks
- Soaking Tub
- Separate Shower
Finished Basement
- Basement Fills Entire Space Under The House
- Finished Basement Bathroom
Outdoor Features
- Brick Porch or Patio
Utilities
- Central Air
- Heating System Uses Gas
Listing and Financial Details
- Homeowner Tax Exemptions
Ownership History
Purchase Details
Home Financials for this Owner
Home Financials are based on the most recent Mortgage that was taken out on this home.Purchase Details
Home Financials for this Owner
Home Financials are based on the most recent Mortgage that was taken out on this home.Purchase Details
Home Financials for this Owner
Home Financials are based on the most recent Mortgage that was taken out on this home.Similar Homes in the area
Home Values in the Area
Average Home Value in this Area
Purchase History
| Date | Buyer | Sale Price | Title Company |
|---|---|---|---|
| Cooke Robert | $575,000 | Chicago Title | |
| Grenhart Robert F | $480,000 | Rtc | |
| Coughenour Dave C | $315,500 | 1St American Title |
Mortgage History
| Date | Status | Borrower | Loan Amount |
|---|---|---|---|
| Open | Cooke Robert | $376,740 | |
| Previous Owner | Grenhart Robert F | $177,400 | |
| Previous Owner | Grenhart Robert F | $185,000 | |
| Previous Owner | Coughenour Dave C | $216,600 | |
| Previous Owner | Coughenour Dave C | $250,000 |
Property History
| Date | Event | Price | Change | Sq Ft Price |
|---|---|---|---|---|
| 05/27/2021 05/27/21 | Sold | $575,000 | +6.7% | $223 / Sq Ft |
| 04/18/2021 04/18/21 | Pending | -- | -- | -- |
| 04/15/2021 04/15/21 | For Sale | $539,000 | -- | $209 / Sq Ft |
Tax History Compared to Growth
Tax History
| Year | Tax Paid | Tax Assessment Tax Assessment Total Assessment is a certain percentage of the fair market value that is determined by local assessors to be the total taxable value of land and additions on the property. | Land | Improvement |
|---|---|---|---|---|
| 2024 | $13,316 | $182,165 | $26,299 | $155,866 |
| 2023 | $12,354 | $177,273 | $25,593 | $151,680 |
| 2022 | $12,354 | $162,818 | $24,347 | $138,471 |
| 2021 | $11,929 | $158,646 | $23,723 | $134,923 |
| 2020 | $11,714 | $158,646 | $23,723 | $134,923 |
| 2019 | $11,534 | $157,262 | $23,516 | $133,746 |
| 2018 | $10,710 | $146,896 | $25,299 | $121,597 |
| 2017 | $10,637 | $145,125 | $24,994 | $120,131 |
| 2016 | $10,430 | $140,530 | $24,203 | $116,327 |
| 2015 | $10,285 | $133,851 | $23,053 | $110,798 |
| 2014 | $10,347 | $133,195 | $26,087 | $107,108 |
| 2012 | $9,842 | $133,475 | $26,142 | $107,333 |
Agents Affiliated with this Home
-
Stephanie Seplowin

Seller's Agent in 2021
Stephanie Seplowin
Coldwell Banker Realty
(847) 561-1008
22 in this area
235 Total Sales
-

Buyer's Agent in 2021
Stephanie Voyls
Redfin Corporation
(630) 877-3492
Map
Source: Midwest Real Estate Data (MRED)
MLS Number: MRD11054183
APN: 14-21-216-020
- 300 Knox Park Rd
- 1100 Millbrook Dr
- 1065 Cedar Creek Dr
- 215 Hobble Bush Dr
- 980 Brush Hill Ln
- 384 Glen Farm Ln
- 1214 Eric Ln
- 99 Quentin Rd
- 1259 Eric Ln
- 21705 W Hilandale Ct
- 22328 N Prairie Ct
- 150 Red Bridge Rd
- 640 Surryse Rd
- 1054 Partridge Ln
- 115 Red Bridge Rd
- 755 Foxmoor Ln
- 115 Roman Ln
- 573 Surryse Rd
- 713 Warwick Ln
- 156 Roman Ln
- 265 Hidden Creek Rd
- 255 Hidden Creek Rd
- 275 Hidden Creek Rd
- 280 Knox Park Rd Unit 4
- 245 Hidden Creek Rd
- 285 Hidden Creek Rd
- 270 Knox Park Rd
- 290 Knox Park Rd
- 270 Hidden Creek Rd
- 260 Knox Park Rd
- 280 Hidden Creek Rd
- 260 Hidden Creek Rd
- 235 Hidden Creek Rd
- 295 Hidden Creek Rd
- 290 Hidden Creek Rd
- 250 Hidden Creek Rd
- 250 Knox Park Rd
- 310 Knox Park Rd
- 240 Hidden Creek Rd
- 300 Hidden Creek Rd

