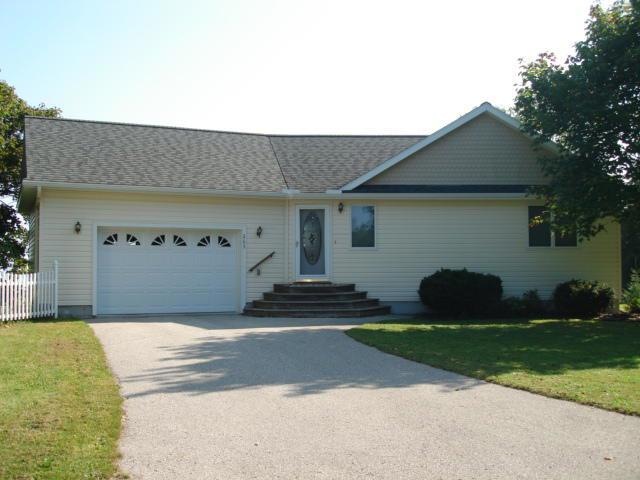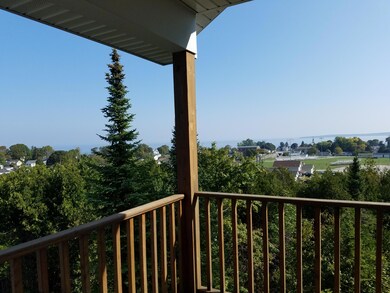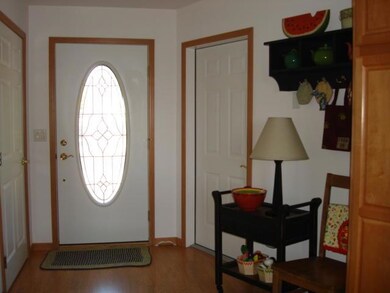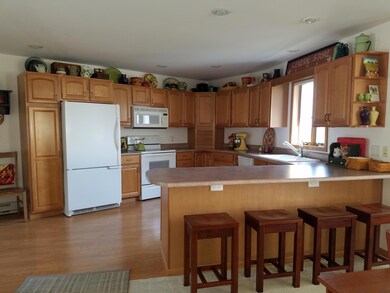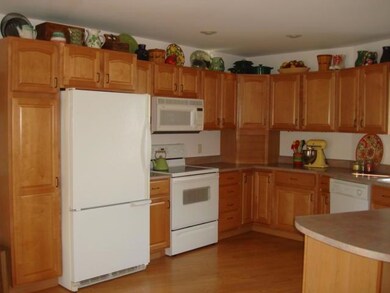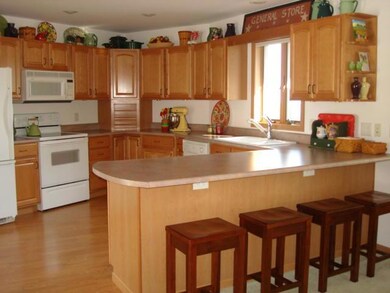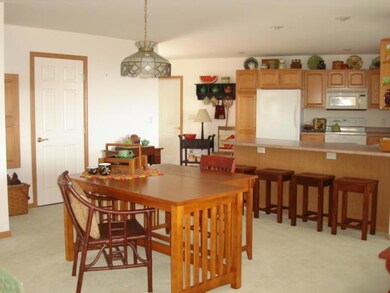
265 Hillcrest Blvd Saint Ignace, MI 49781
Estimated Value: $250,000 - $497,000
Highlights
- Water Views
- Raised Ranch Architecture
- Cul-De-Sac
- Vaulted Ceiling
- Wood Frame Window
- 1.5 Car Attached Garage
About This Home
As of June 2019Panoramic, breathtaking views of St. Ignace and Lake Huron are yours from this custom built raised ranch home. Located at the end of a quiet cul-de-sac, the 1430+ main level is handicap accessible, features an open concept with large kitchen, living room with gas fireplace, and lots of windows, dining room, bedroom and bath. Add to that a paved driveway into an attached garage for your convenience in bad weather. A finished lower level with walk-out adds additional family or guest space with two additional bedrooms, bath, and family room making this over 2700 SqFt of quality home. Sit on the covered deck/balcony and enjoy the view and fall colors with your morning coffee. This truly must be seen to be appreciated.
Last Listed By
LINDA SAYLES
COLDWELL BANKER SCHMIDT-ST.IGN License #6502413822 Listed on: 06/10/2019
Home Details
Home Type
- Single Family
Est. Annual Taxes
- $2,904
Year Built
- Built in 2000
Lot Details
- Lot Dimensions are 104x130x326x300x73x194
- Cul-De-Sac
Home Design
- Raised Ranch Architecture
- Asphalt Shingled Roof
- Vinyl Siding
Interior Spaces
- 2,706 Sq Ft Home
- Vaulted Ceiling
- Gas Log Fireplace
- Double Pane Windows
- Window Treatments
- Wood Frame Window
- Living Room with Fireplace
- Laminate Flooring
- Water Views
- Fire and Smoke Detector
Kitchen
- Electric Range
- Range Hood
- Microwave
- Dishwasher
- Disposal
Bedrooms and Bathrooms
- 3 Bedrooms
Laundry
- Laundry on lower level
- Dryer
- Washer
Basement
- Basement Fills Entire Space Under The House
- Sump Pump
Parking
- 1.5 Car Attached Garage
- Garage Door Opener
Utilities
- Baseboard Heating
- Cable TV Available
Ownership History
Purchase Details
Home Financials for this Owner
Home Financials are based on the most recent Mortgage that was taken out on this home.Similar Homes in the area
Home Values in the Area
Average Home Value in this Area
Purchase History
| Date | Buyer | Sale Price | Title Company |
|---|---|---|---|
| Tanis Dale I | $225,000 | -- |
Property History
| Date | Event | Price | Change | Sq Ft Price |
|---|---|---|---|---|
| 06/10/2019 06/10/19 | Sold | $237,000 | +5.3% | $88 / Sq Ft |
| 07/19/2013 07/19/13 | Sold | $225,000 | -- | $83 / Sq Ft |
Tax History Compared to Growth
Tax History
| Year | Tax Paid | Tax Assessment Tax Assessment Total Assessment is a certain percentage of the fair market value that is determined by local assessors to be the total taxable value of land and additions on the property. | Land | Improvement |
|---|---|---|---|---|
| 2024 | $2,904 | $133,000 | $0 | $0 |
| 2023 | $2,508 | $125,200 | $0 | $0 |
| 2022 | $2,508 | $106,400 | $0 | $0 |
| 2021 | $2,863 | $97,400 | $0 | $0 |
| 2020 | $2,894 | $78,600 | $0 | $0 |
| 2019 | $3,589 | $78,000 | $0 | $0 |
| 2018 | -- | $85,900 | $85,900 | $0 |
| 2017 | -- | $113,000 | $113,000 | $0 |
| 2016 | -- | $113,000 | $113,000 | $0 |
| 2015 | -- | $113,000 | $0 | $0 |
| 2012 | -- | $116,400 | $0 | $0 |
Agents Affiliated with this Home
-
L
Seller's Agent in 2019
LINDA SAYLES
COLDWELL BANKER SCHMIDT-ST.IGN
-
B
Buyer Co-Listing Agent in 2019
BARBARA YSHINSKI
COLDWELL BANKER SCHMIDT-ST.IGN
-
Barb Yshinski
B
Buyer Co-Listing Agent in 2019
Barb Yshinski
COLDWELL BANKER SCHMIDT - CEDARVILLE
(906) 643-8218
20 Total Sales
-
Cheryl Schlehuber

Seller's Agent in 2013
Cheryl Schlehuber
Mackinac Properties, Inc
(906) 680-0051
179 Total Sales
-
James Clapperton
J
Buyer's Agent in 2013
James Clapperton
Mackinac Properties, Inc
(906) 643-9242
14 Total Sales
Map
Source: Eastern Upper Peninsula Board of REALTORS®
MLS Number: 19-210
APN: 49052-600-001-00
- 00 Chambers St
- 0 W Truckey St
- 404 Ellsworth St
- 380 Church St
- 0 Portage St
- 198 W Spruce St
- 388 Portage St
- 25 Stockbridge St
- 000 Bertrand St
- 000 Bertrand St
- 26 Michigan St
- 115 Sorrels Dr
- 198 Graham Ave
- 1112 N State St
- 0 W Us-2 Unit 201833186
- 0 W Us-2 Unit 201817479
- 0 W Us-2 Unit 201817478
- 0 W Us-2 Unit 201817477
- 0 W Us-2 Unit 201817475
- 0 W Us-2 Unit 201817460
- 265 Hillcrest Blvd
- 260 Hillcrest Blvd
- 267 Hillcrest Blvd
- 277 Hillcrest Blvd
- 280 Hillcrest Blvd
- 287 Hillcrest Blvd
- 161 Dolese Dr
- 151 Dolese Dr
- 225 E Spring St
- 294 Hillcrest Blvd
- Lot H Dolese Dr
- 297 Hillcrest Blvd
- 255 Spring St
- 235 E Spring St
- 199 E Spring St
- 147 Dolese Dr
- 0 Dolese Dr Unit (Lot H) 283106
- 0 Dolese Dr Unit PC 13 268811
- 0 Dolese Dr Unit Lot H 251394
- 0 Dolese Dr Unit 78080021710
