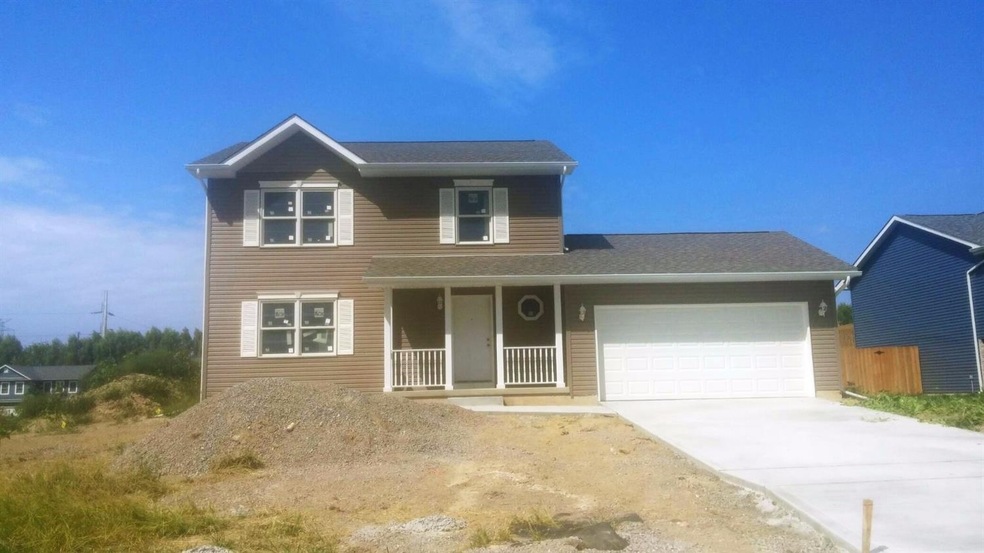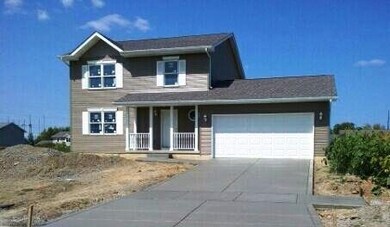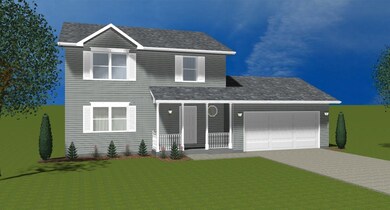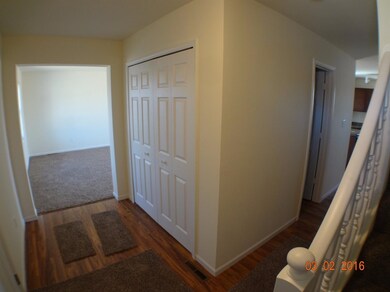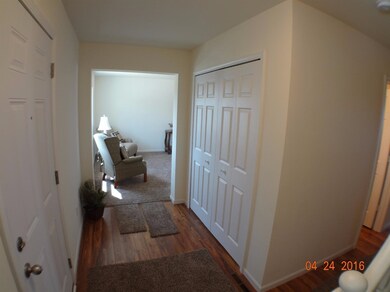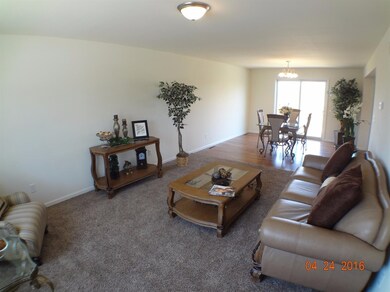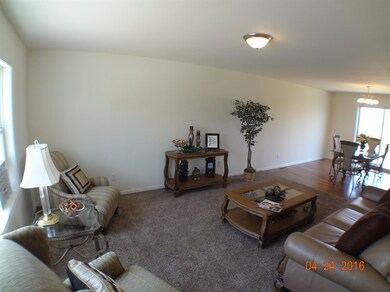
265 Honey Locust Ct Valparaiso, IN 46385
Highlights
- Deck
- Great Room
- Country Kitchen
- Ben Franklin Middle School Rated A
- Covered patio or porch
- 2 Car Attached Garage
About This Home
As of August 2020Accent Homes, Inc. - Under Construction! Project nearing completion, but there is still time to choose certain selections. This home is of our Auburn II plan - a 3-bedroom, 2.5-bath 2-Story. Features include: Main bedroom complete with walk-in closet and private 3/4 bath; Country-style kitchen with island snack bar, built-in pantry, dishwasher, microwave & disposal; Powder room / half bath and laundry on main level; Full unfinished 8 ft. poured concrete basement with 3/4 bath rough in. 6 x 13 ft. covered front porch; CARRIER 95% Efficient gas furnace and 14-SEER Central air included; 2 X 6 exterior walls with O.S.B. sheathing; Blown-in fiberglass sidewall and attic insulation - highly energy efficient design; 2-car attached garage with opener and service door included. Grading, seeding and germination matting of yard included. Deck or patio at sliding door is optional. Interior photos are of previously built Auburn.
Home Details
Home Type
- Single Family
Est. Annual Taxes
- $129
Year Built
- Built in 2017 | Under Construction
Lot Details
- 0.26 Acre Lot
- Zoning described as Res.
HOA Fees
- $20 Monthly HOA Fees
Parking
- 2 Car Attached Garage
- Garage Door Opener
Home Design
- Vinyl Siding
Interior Spaces
- 1,680 Sq Ft Home
- 2-Story Property
- Great Room
- Living Room
- Dining Room
- Laundry on main level
- Basement
Kitchen
- Country Kitchen
- Microwave
- Dishwasher
- Disposal
Bedrooms and Bathrooms
- 3 Bedrooms
- En-Suite Primary Bedroom
- Bathroom on Main Level
Outdoor Features
- Deck
- Covered patio or porch
Utilities
- Cooling Available
- Forced Air Heating System
- Heating System Uses Natural Gas
Listing and Financial Details
- Assessor Parcel Number 640916327005000003
Community Details
Overview
- Cherry Hill Subdivision
Building Details
- Net Lease
Ownership History
Purchase Details
Home Financials for this Owner
Home Financials are based on the most recent Mortgage that was taken out on this home.Purchase Details
Home Financials for this Owner
Home Financials are based on the most recent Mortgage that was taken out on this home.Similar Homes in Valparaiso, IN
Home Values in the Area
Average Home Value in this Area
Purchase History
| Date | Type | Sale Price | Title Company |
|---|---|---|---|
| Warranty Deed | $275,000 | Chicago Title Company Llc | |
| Warranty Deed | -- | Meridian Title Co |
Mortgage History
| Date | Status | Loan Amount | Loan Type |
|---|---|---|---|
| Open | $270,019 | FHA | |
| Previous Owner | $214,934 | FHA |
Property History
| Date | Event | Price | Change | Sq Ft Price |
|---|---|---|---|---|
| 08/28/2020 08/28/20 | Sold | $275,000 | 0.0% | $113 / Sq Ft |
| 07/31/2020 07/31/20 | Pending | -- | -- | -- |
| 07/11/2020 07/11/20 | For Sale | $275,000 | +25.6% | $113 / Sq Ft |
| 10/13/2017 10/13/17 | Sold | $218,900 | 0.0% | $130 / Sq Ft |
| 09/02/2017 09/02/17 | Pending | -- | -- | -- |
| 08/30/2017 08/30/17 | For Sale | $218,900 | -- | $130 / Sq Ft |
Tax History Compared to Growth
Tax History
| Year | Tax Paid | Tax Assessment Tax Assessment Total Assessment is a certain percentage of the fair market value that is determined by local assessors to be the total taxable value of land and additions on the property. | Land | Improvement |
|---|---|---|---|---|
| 2024 | $2,605 | $334,200 | $53,500 | $280,700 |
| 2023 | $2,465 | $309,300 | $48,700 | $260,600 |
| 2022 | $2,443 | $284,500 | $48,700 | $235,800 |
| 2021 | $2,569 | $260,100 | $48,700 | $211,400 |
| 2020 | $2,073 | $212,000 | $48,700 | $163,300 |
| 2019 | $2,155 | $213,700 | $48,700 | $165,000 |
| 2018 | $2,166 | $213,700 | $48,700 | $165,000 |
| 2017 | $145 | $500 | $500 | $0 |
| 2016 | $129 | $500 | $500 | $0 |
| 2014 | $33 | $500 | $500 | $0 |
| 2013 | -- | $500 | $500 | $0 |
Agents Affiliated with this Home
-
David Burrow

Seller's Agent in 2020
David Burrow
BHHS Executive Group RE
(219) 617-8272
15 in this area
101 Total Sales
-
M
Seller Co-Listing Agent in 2020
Mack Elliott
BHHS Executive Group RE
-

Buyer's Agent in 2020
Jessica Chandler
Century 21 Circle
-
Frank Morin

Seller's Agent in 2017
Frank Morin
Heritage, Inc.
(219) 746-9671
4 in this area
36 Total Sales
Map
Source: Northwest Indiana Association of REALTORS®
MLS Number: GNR421513
APN: 64-09-16-327-005.000-003
- 342 Cherry Hill St
- 340 Cherry Hill St
- 296 Holst Ln
- 298 Holst Ln
- 346 Cherry Hill St
- 300 Holst Ln
- 292 Apple Grove Ln
- 273 Bridlewood Ln
- 274 Bridlewood Ln
- 291 Hunt Club Dr
- 217 Kimrich Cir N
- 0 State Route 130
- 243 County Road 406 N
- 3551 Traemore Dr
- 250 Bridlewood Ln
- 3760 Wild Grove Way
- 0 N Liberty Lakes Dr Unit NRA806379
- 0 St Road 149 Unit NRA804612
- 0 Us Hwy 30 Unit 506491
- 0 Us Hwy 30 Joliet Rd Unit 451112
