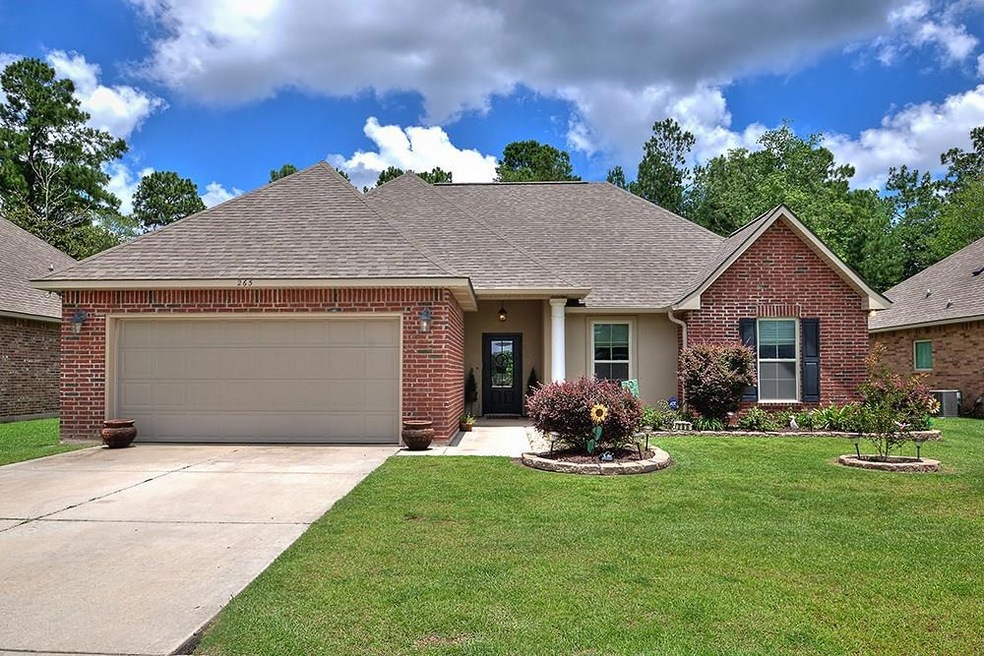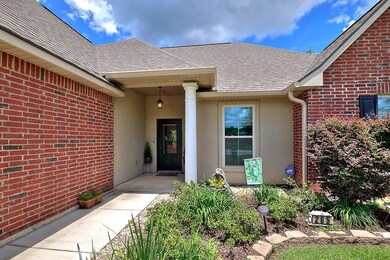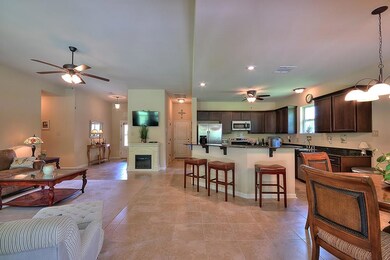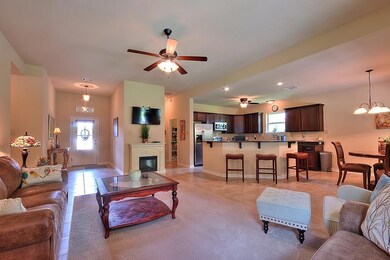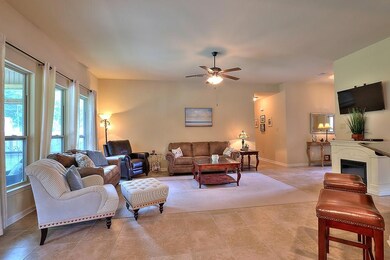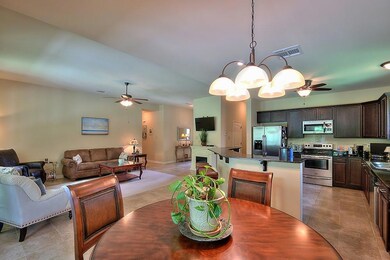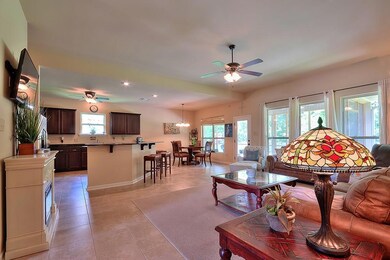
265 Knoll Pine Cir Covington, LA 70435
Estimated Value: $276,000 - $292,000
Highlights
- Traditional Architecture
- Granite Countertops
- Stainless Steel Appliances
- Attic
- Covered patio or porch
- One Cooling System Mounted To A Wall/Window
About This Home
As of August 2018Open Floor plan 2013 Construction. Full slab Granite counter tops in kitchen and master bath. Garden tub with separate shower and double vanity in master bath. Walk in closet in master. Walk in Pantry in kitchen, tankless water heater. Garage has utility sink. Flood Zone C. Screened patio with ceiling fan. Radiant barrier decking in attic. Energy Smart home. Must see to appreciate.
Last Agent to Sell the Property
Pappalardo Consultants, Inc. License #000072430 Listed on: 07/09/2018
Home Details
Home Type
- Single Family
Est. Annual Taxes
- $1,950
Year Built
- Built in 2013
Lot Details
- Lot Dimensions are 50 x150
- Fenced
- Rectangular Lot
- Property is in excellent condition
HOA Fees
- $25 Monthly HOA Fees
Home Design
- Traditional Architecture
- Brick Exterior Construction
- Slab Foundation
- Shingle Roof
- Asphalt Shingled Roof
- Vinyl Siding
Interior Spaces
- 1,718 Sq Ft Home
- Property has 1 Level
- Window Screens
- Pull Down Stairs to Attic
- Washer and Dryer Hookup
Kitchen
- Oven
- Range
- Microwave
- Dishwasher
- Stainless Steel Appliances
- Granite Countertops
Bedrooms and Bathrooms
- 3 Bedrooms
- 2 Full Bathrooms
Home Security
- Home Security System
- Fire and Smoke Detector
Parking
- 2 Car Garage
- Garage Door Opener
Eco-Friendly Details
- Energy-Efficient Windows
- Energy-Efficient Insulation
Schools
- Lyon Elementary School
- Covington High School
Utilities
- One Cooling System Mounted To A Wall/Window
- Central Heating and Cooling System
- High-Efficiency Water Heater
Additional Features
- Covered patio or porch
- City Lot
Community Details
- The Savannahs Subdivision
Listing and Financial Details
- Assessor Parcel Number 70435265KNOLLPINECR
Ownership History
Purchase Details
Home Financials for this Owner
Home Financials are based on the most recent Mortgage that was taken out on this home.Similar Homes in Covington, LA
Home Values in the Area
Average Home Value in this Area
Purchase History
| Date | Buyer | Sale Price | Title Company |
|---|---|---|---|
| Pesquie Kate L | $209,900 | Allegiance Title |
Mortgage History
| Date | Status | Borrower | Loan Amount |
|---|---|---|---|
| Open | Pesquie Kate L | $188,000 | |
| Closed | Pesquie Kate L | $188,910 | |
| Previous Owner | White Eileen M | $161,000 | |
| Previous Owner | White Eileen M | $164,584 |
Property History
| Date | Event | Price | Change | Sq Ft Price |
|---|---|---|---|---|
| 08/13/2018 08/13/18 | Sold | -- | -- | -- |
| 07/14/2018 07/14/18 | Pending | -- | -- | -- |
| 07/09/2018 07/09/18 | For Sale | $214,900 | +19.1% | $125 / Sq Ft |
| 10/29/2013 10/29/13 | Sold | -- | -- | -- |
| 09/29/2013 09/29/13 | Pending | -- | -- | -- |
| 05/23/2013 05/23/13 | For Sale | $180,400 | -- | $105 / Sq Ft |
Tax History Compared to Growth
Tax History
| Year | Tax Paid | Tax Assessment Tax Assessment Total Assessment is a certain percentage of the fair market value that is determined by local assessors to be the total taxable value of land and additions on the property. | Land | Improvement |
|---|---|---|---|---|
| 2024 | $1,950 | $23,949 | $3,500 | $20,449 |
| 2023 | $1,950 | $18,358 | $3,500 | $14,858 |
| 2022 | $143,524 | $18,358 | $3,500 | $14,858 |
| 2021 | $1,433 | $18,358 | $3,500 | $14,858 |
| 2020 | $1,437 | $18,358 | $3,500 | $14,858 |
| 2019 | $2,239 | $18,143 | $3,400 | $14,743 |
| 2018 | $2,117 | $17,138 | $3,400 | $13,738 |
| 2017 | $2,138 | $17,138 | $3,400 | $13,738 |
| 2016 | $2,148 | $17,138 | $3,400 | $13,738 |
| 2015 | $1,401 | $17,138 | $3,400 | $13,738 |
| 2014 | $1,391 | $17,138 | $3,400 | $13,738 |
| 2013 | -- | $2,040 | $2,040 | $0 |
Agents Affiliated with this Home
-
Adrian Pappalardo

Seller's Agent in 2018
Adrian Pappalardo
Pappalardo Consultants, Inc.
(504) 908-7443
43 Total Sales
-
BRIANNE DUBUISSON

Buyer's Agent in 2018
BRIANNE DUBUISSON
ERA Top Agent Realty
(985) 646-2111
46 Total Sales
-
M
Seller's Agent in 2013
Michael Clabert
Real Estate Resource Group LLC
-
Dave and Trisha Garrett

Buyer's Agent in 2013
Dave and Trisha Garrett
RE/MAX
(985) 626-1561
35 Total Sales
-
Trisha Garrett

Buyer's Agent in 2013
Trisha Garrett
CBTEC BEAU CHENE
(985) 630-4521
105 Total Sales
Map
Source: ROAM MLS
MLS Number: 2163770
APN: 23052
- 265 Knoll Pine Cir
- 261 Knoll Pine Cir
- 269 Knoll Pine Cir
- 273 Knoll Pine Cir
- 257 Knoll Pine Cir
- 437 Pinewood Dr
- 253 Knoll Pine Cir
- 277 Knoll Pine Cir
- 272 Knoll Pine Cir
- 433 Pinewood Dr
- 249 Knoll Pine Cir
- 276 Knoll Pine Cir
- 281 Knoll Pine Cir
- 429 Pinewood Dr
- 74101 Wall Ln
- 280 Knoll Pine Cir
- 280 Knoll Pine Cir
- 532 Buckthorne Place
- 232 Knoll Pine Cir
- 285 Knoll Pine Cir
