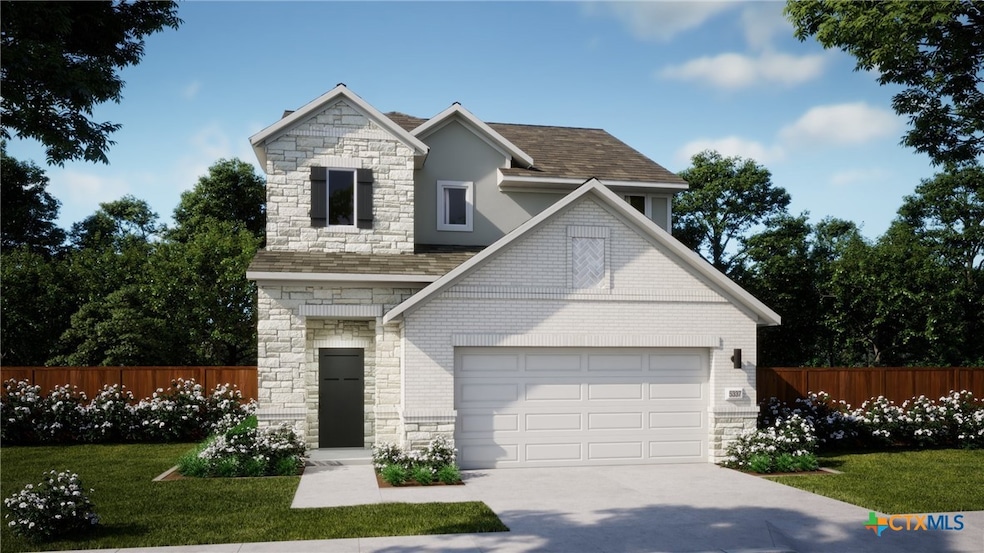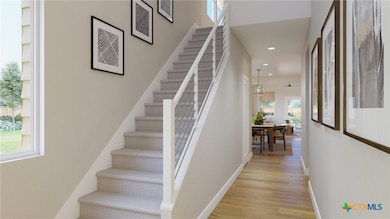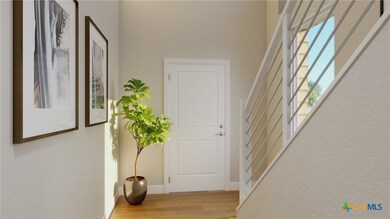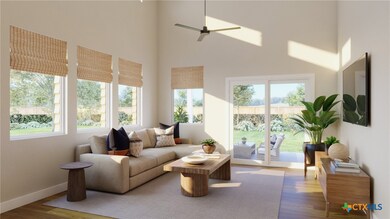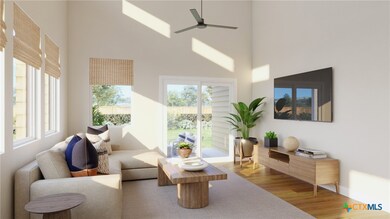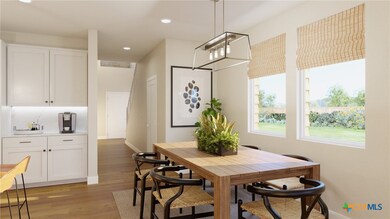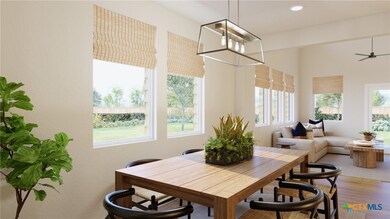
265 Langhorne Bend Liberty Hill, TX 78642
Estimated payment $2,750/month
Highlights
- Traditional Architecture
- Covered patio or porch
- Double Vanity
- Liberty Hill High School Rated A-
- Open to Family Room
- Walk-In Closet
About This Home
Welcome to the Addison—a thoughtfully designed two-story home offering the perfect balance of function and flexibility. With 4 spacious bedrooms, a dedicated home office, game room, and loft, there’s room for everyone to live, work, and play. Enjoy the convenience of a first-floor primary suite, an open-concept kitchen, dining, and great room, and a covered patio ideal for entertaining or relaxing. The kitchen features sleek gas appliances, and the home is equipped with a gas tankless hot water heater for enhanced energy efficiency and continuous hot water. Upstairs, each secondary bedroom includes a walk-in closet, while the game room and loft offer flexible spaces for recreation, study, or a second living area. Whether you’re hosting guests or settling into your daily rhythm, the Addison delivers the space, flow, and comfort to truly live in your element.
Listing Agent
First Texas Brokerage-Temple Brokerage Phone: 254-773-4400 License #0733464 Listed on: 07/10/2025
Home Details
Home Type
- Single Family
Year Built
- Built in 2025 | Under Construction
Lot Details
- 5,009 Sq Ft Lot
- Back and Front Yard Fenced
- Wood Fence
HOA Fees
- $70 Monthly HOA Fees
Parking
- 2 Car Garage
Home Design
- Traditional Architecture
- Slab Foundation
- Stone Veneer
- Masonry
Interior Spaces
- 2,428 Sq Ft Home
- Property has 2 Levels
- Ceiling Fan
- Recessed Lighting
- Combination Kitchen and Dining Room
- Laundry Room
Kitchen
- Open to Family Room
- Electric Range
- Dishwasher
- Disposal
Flooring
- Carpet
- Vinyl
Bedrooms and Bathrooms
- 4 Bedrooms
- Walk-In Closet
- Double Vanity
Home Security
- Smart Home
- Fire and Smoke Detector
Outdoor Features
- Covered patio or porch
Utilities
- Central Heating and Cooling System
- Vented Exhaust Fan
- Underground Utilities
- Electric Water Heater
- Phone Available
- Cable TV Available
Community Details
- Built by Landsea
- Lariat Subdivision
Listing and Financial Details
- Assessor Parcel Number 265 Langhorne Bnd
Map
Home Values in the Area
Average Home Value in this Area
Property History
| Date | Event | Price | Change | Sq Ft Price |
|---|---|---|---|---|
| 07/11/2025 07/11/25 | Pending | -- | -- | -- |
| 07/10/2025 07/10/25 | For Sale | $409,990 | -- | $169 / Sq Ft |
Similar Homes in the area
Source: Central Texas MLS (CTXMLS)
MLS Number: 586118
- 269 Langhorne Bend
- 325 Lariat Loop
- 133 Alfalfa Dr
- 257 Langhorne Bend
- 206 Lariat Loop
- 125 Bauer Loop
- 532 Bauer Loop
- 528 Bauer Loop
- 540 Bauer Loop
- 544 Bauer Loop
- 508 Bauer Loop
- 120 Taylor Creek Way
- 473 Bauer Loop
- 501 Bauer Loop
- 200 Woodrow Ln
- 124 Top View Dr
- 518 Outrider Ct
- 205 Green Brush Dr
- 522 Outrider Ct
- 201 Green Brush Dr
- 108 Danielson St
- 205 Spence Ln
- 113 Lenera Dr
- 113 Bennington Dr
- 141 Banyon Dr
- 272 Wellborn Rd
- 305 Remuda Dr
- 305 Remuda Dr Unit C
- 116 Crestview Dr
- 208 Neal Dr
- 186 Rampart Lp
- 108 Sierra Mosca Trail
- 776 Long Run
- 147 Breccia Trail
- 104 Liberty Place Cove Unit B
- 117 Dax Dr
- 360 Quarry Ln
- 155 Hillcrest Ln
- 289 Drystone Trail
- 1375 Loop 332 Unit B
