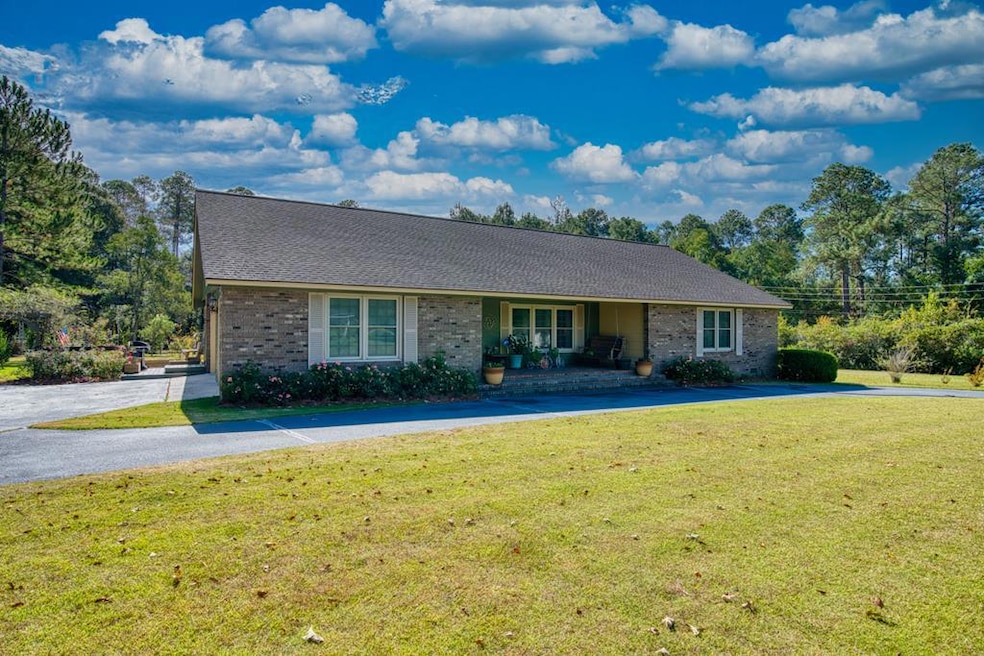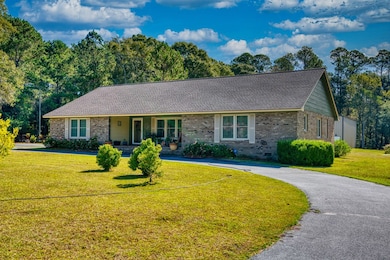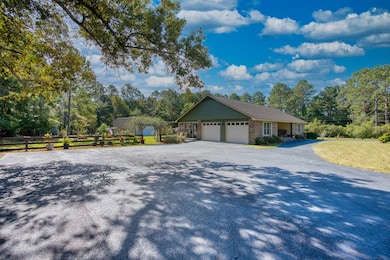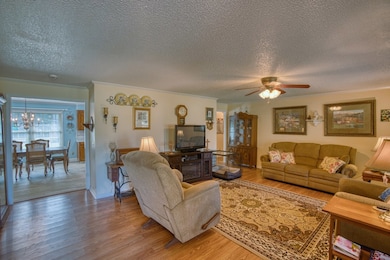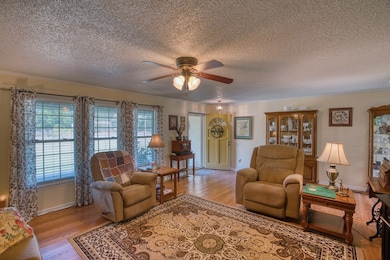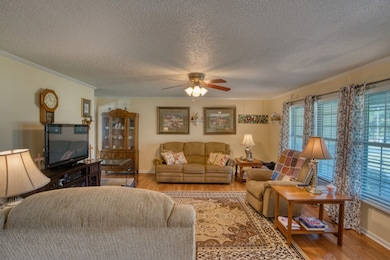265 Lb Nevels Rd Moultrie, GA 31768
Estimated payment $2,088/month
Highlights
- Mature Trees
- Circular Driveway
- Thermal Windows
- Countryside Views
- Separate Outdoor Workshop
- Porch
About This Home
Attractive all brick home with so much to offer. This 3-bedroom, 2-bath home is in excellent condition, with recent updates and high-quality construction. All new storm windows, Roof approximately 10 years old, CHAC unit replaced in 2017, exterior paint done in 2024. On the property is a separate living unit/guest house that can generate rental income, plus a large, well-equipped workshop for hobbies or projects. Located in a quiet area just outside of town within proximity to the hospital and schools. A large 21 x 17 living room and a bright and spacious kitchen with a center island, tons of cabinets and plenty of counterspace for preparing meals. The dining area and kitchen are combined making an ideal space for entertaining and family time. You will be impressed with the large bedrooms and closet space. The bedrooms offer enough space for large pieces of furniture and still room for comfort. The mornings and evenings can be enjoyed on the relaxing front porch or screen porch that is located just off the kitchen. Plenty of space for a garden and room for outdoor activities. Take the time to see what all this property has to offer and make it your new HOME! Ask your agent for a copy of the disclosure to see all of the improvements the seller has made. Awesome location and peaceful setting in the country.
Listing Agent
The Slocumb Company Brokerage Phone: 2299859333 License #207976 Listed on: 10/04/2025
Home Details
Home Type
- Single Family
Est. Annual Taxes
- $1,965
Year Built
- Built in 1988
Lot Details
- 2 Acre Lot
- Natural State Vegetation
- Mature Trees
- Garden
- Grass Covered Lot
- Property is in good condition
Parking
- 2 Car Garage
- Parking Pad
- Circular Driveway
- Open Parking
Home Design
- Brick Exterior Construction
- Shingle Roof
Interior Spaces
- 1,835 Sq Ft Home
- 1-Story Property
- Crown Molding
- Sheet Rock Walls or Ceilings
- Ceiling Fan
- Thermal Windows
- Thermal Pane Windows
- Blinds
- Center Hall
- Countryside Views
- Crawl Space
- Home Security System
- Laundry Room
Kitchen
- Electric Range
- Dishwasher
Flooring
- Carpet
- Laminate
- Tile
- Vinyl
Bedrooms and Bathrooms
- 3 Bedrooms
- En-Suite Primary Bedroom
- Walk-In Closet
- 2 Full Bathrooms
- Bathtub with Shower
Outdoor Features
- Courtyard
- Screened Patio
- Separate Outdoor Workshop
- Outdoor Storage
- Outbuilding
- Porch
Location
- Property is near schools
Utilities
- Central Heating and Cooling System
- Private Water Source
- Well
- Septic Tank
Map
Home Values in the Area
Average Home Value in this Area
Tax History
| Year | Tax Paid | Tax Assessment Tax Assessment Total Assessment is a certain percentage of the fair market value that is determined by local assessors to be the total taxable value of land and additions on the property. | Land | Improvement |
|---|---|---|---|---|
| 2024 | $1,947 | $94,306 | $3,711 | $90,595 |
| 2023 | $1,947 | $79,692 | $3,711 | $75,981 |
| 2022 | $1,717 | $74,097 | $3,298 | $70,799 |
| 2021 | $1,606 | $68,126 | $3,298 | $64,828 |
| 2020 | $1,560 | $65,114 | $3,298 | $61,816 |
| 2019 | $1,680 | $63,106 | $3,298 | $59,808 |
| 2018 | $1,614 | $63,106 | $3,298 | $59,808 |
| 2017 | $974 | $37,775 | $3,072 | $34,703 |
| 2016 | $987 | $37,775 | $3,072 | $34,703 |
| 2015 | $996 | $37,775 | $3,072 | $34,703 |
| 2014 | $977 | $37,775 | $3,072 | $34,703 |
| 2013 | -- | $37,774 | $3,072 | $34,702 |
Property History
| Date | Event | Price | List to Sale | Price per Sq Ft | Prior Sale |
|---|---|---|---|---|---|
| 10/04/2025 10/04/25 | For Sale | $365,000 | +105.1% | $199 / Sq Ft | |
| 09/18/2017 09/18/17 | Sold | $178,000 | -13.2% | $97 / Sq Ft | View Prior Sale |
| 08/19/2017 08/19/17 | Pending | -- | -- | -- | |
| 05/30/2017 05/30/17 | For Sale | $205,000 | -- | $112 / Sq Ft |
Purchase History
| Date | Type | Sale Price | Title Company |
|---|---|---|---|
| Warranty Deed | $178,000 | -- | |
| Deed | -- | -- |
Source: Moultrie Board of REALTORS®
MLS Number: 913425
APN: C040A-023
- 117 Will Rd
- XX Us Highway 319 S Unit 8-11
- 00 Ragin Rd Unit 7
- 00 Ragin Rd Unit 12
- 0 Shade Murphy Rd Unit 12
- 135 Southlake Dr
- 534 Us Highway 319 S
- 1557 US Highway 319 S
- xx Ga Hwy 319 N
- 3 Baell Trace Ct SE
- 208 Baell Trace Ct SE
- 205 Baell Trace Ct SE
- 213 Baell Trace Ct SE
- 114 Baell Trace Ct SE
- 64 Mcintosh Place SE
- 30 Marys Ln
- 10 Hummingbird Rd
- 5 Bracken Dr
- Lot 3 Hummingbird Ln
- 304 Clubview Dr
- 3109 Veterans Pkwy S
- 2809 5th St SE
- 517 26th Ave SE
- 227 2nd Ave SE
- 315 15th St SE
- 20 7th St NE
- 841 E Central Ave
- 516 Georgia 133
- 23841 Us Highway 19 N
- 241 Cove Landing Dr
- 321 Madison Grove Blvd
- 1388 N Pinetree Blvd
- 2448 Cassidy Rd
- 400 Strong St
- 222 Fontaine Dr
- 2015 E Pinetree Blvd
- 1 Grand Park Ln
- 2005 E Pinetree Blvd
- 11369 Us Highway 84 E
- 134 Covington Place
