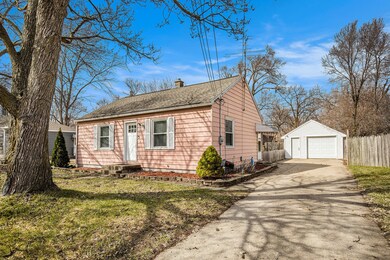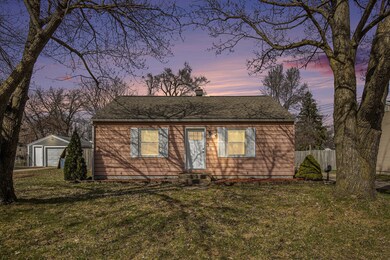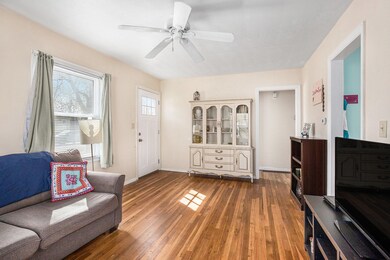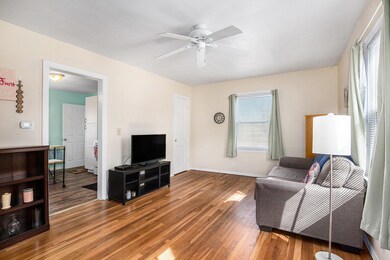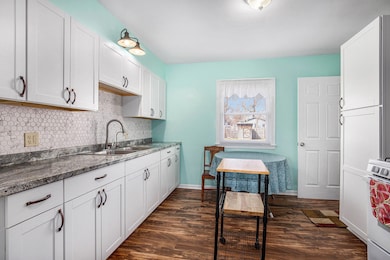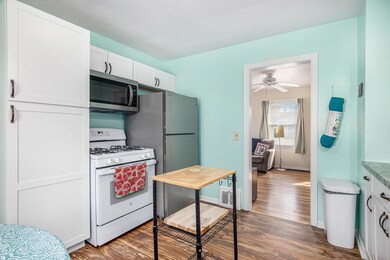
265 Leroy St SW Grand Rapids, MI 49548
Kelloggsville NeighborhoodHighlights
- Wood Flooring
- Eat-In Kitchen
- Forced Air Heating and Cooling System
- 1 Car Detached Garage
- Living Room
- Ceiling Fan
About This Home
As of April 2025Well maintained 3 bedroom home on a quiet street in Kelloggsville Schools. Wood floors in living room and bedrooms. Updated kitchen and bathroom. Newer windows and 6 year old roof on house (complete tear off). Partially finished basement with 3rd bedroom. Fenced in backyard. Oversized 1 stall garage. Only 2 blocks from Elementary school. Seller offering a one year home warranty. Showings begin after 3:00pm on 3/27. Offers due at 11:00am on Monday, 03/31.
Last Agent to Sell the Property
Greenridge Realty (Cascade) License #6501289874 Listed on: 03/27/2025
Home Details
Home Type
- Single Family
Est. Annual Taxes
- $2,192
Year Built
- Built in 1949
Lot Details
- 10,368 Sq Ft Lot
- Lot Dimensions are 72 x 144
- Chain Link Fence
- Back Yard Fenced
Parking
- 1 Car Detached Garage
Home Design
- Composition Roof
- Aluminum Siding
Interior Spaces
- 1-Story Property
- Ceiling Fan
- Replacement Windows
- Insulated Windows
- Window Screens
- Living Room
- Dining Area
Kitchen
- Eat-In Kitchen
- <<OvenToken>>
- <<microwave>>
Flooring
- Wood
- Linoleum
Bedrooms and Bathrooms
- 3 Bedrooms | 2 Main Level Bedrooms
- 1 Full Bathroom
Laundry
- Laundry on main level
- Dryer
- Washer
Basement
- Basement Fills Entire Space Under The House
- Laundry in Basement
- 1 Bedroom in Basement
Utilities
- Forced Air Heating and Cooling System
- Heating System Uses Natural Gas
- High Speed Internet
- Cable TV Available
Listing and Financial Details
- Home warranty included in the sale of the property
Ownership History
Purchase Details
Home Financials for this Owner
Home Financials are based on the most recent Mortgage that was taken out on this home.Purchase Details
Purchase Details
Home Financials for this Owner
Home Financials are based on the most recent Mortgage that was taken out on this home.Purchase Details
Purchase Details
Home Financials for this Owner
Home Financials are based on the most recent Mortgage that was taken out on this home.Purchase Details
Similar Homes in Grand Rapids, MI
Home Values in the Area
Average Home Value in this Area
Purchase History
| Date | Type | Sale Price | Title Company |
|---|---|---|---|
| Warranty Deed | $236,000 | Chicago Title | |
| Quit Claim Deed | -- | Myers Noreen K | |
| Warranty Deed | $112,000 | Ata National Title Group Llc | |
| Warranty Deed | $31,550 | Nations Title Agency | |
| Interfamily Deed Transfer | -- | Nations Title Agency Of Mi | |
| Warranty Deed | $53,000 | -- |
Mortgage History
| Date | Status | Loan Amount | Loan Type |
|---|---|---|---|
| Open | $236,000 | New Conventional | |
| Previous Owner | $83,000 | New Conventional | |
| Previous Owner | $83,000 | New Conventional | |
| Previous Owner | $97,000 | New Conventional | |
| Previous Owner | $97,750 | Stand Alone Refi Refinance Of Original Loan | |
| Previous Owner | $86,000 | Unknown |
Property History
| Date | Event | Price | Change | Sq Ft Price |
|---|---|---|---|---|
| 04/23/2025 04/23/25 | Sold | $236,000 | +9.8% | $232 / Sq Ft |
| 03/31/2025 03/31/25 | Pending | -- | -- | -- |
| 03/27/2025 03/27/25 | For Sale | $215,000 | +92.0% | $211 / Sq Ft |
| 12/14/2017 12/14/17 | Sold | $112,000 | +1.9% | $110 / Sq Ft |
| 11/21/2017 11/21/17 | Pending | -- | -- | -- |
| 11/17/2017 11/17/17 | For Sale | $109,900 | -- | $108 / Sq Ft |
Tax History Compared to Growth
Tax History
| Year | Tax Paid | Tax Assessment Tax Assessment Total Assessment is a certain percentage of the fair market value that is determined by local assessors to be the total taxable value of land and additions on the property. | Land | Improvement |
|---|---|---|---|---|
| 2025 | $1,826 | $92,700 | $0 | $0 |
| 2024 | $1,826 | $86,500 | $0 | $0 |
| 2023 | $1,748 | $75,100 | $0 | $0 |
| 2022 | $1,935 | $64,000 | $0 | $0 |
| 2021 | $1,889 | $57,700 | $0 | $0 |
| 2020 | $1,547 | $50,000 | $0 | $0 |
| 2019 | $1,803 | $46,900 | $0 | $0 |
| 2018 | $1,768 | $41,800 | $0 | $0 |
| 2017 | $1,915 | $35,800 | $0 | $0 |
| 2016 | $1,875 | $33,200 | $0 | $0 |
| 2015 | $1,856 | $33,200 | $0 | $0 |
| 2013 | -- | $30,600 | $0 | $0 |
Agents Affiliated with this Home
-
Sheila Kyllonen

Seller's Agent in 2025
Sheila Kyllonen
Greenridge Realty (Cascade)
(616) 974-4162
1 in this area
21 Total Sales
-
Janelle Wierenga
J
Buyer's Agent in 2025
Janelle Wierenga
Weichert REALTORS Plat (Main)
(616) 970-1162
2 in this area
22 Total Sales
-
J
Seller's Agent in 2017
Juanita Buskard
RE/MAX Michigan
-
Sarah Takens

Seller Co-Listing Agent in 2017
Sarah Takens
The Local Element West Michigan
(616) 881-6540
4 in this area
70 Total Sales
-
Amy Reedy
A
Buyer's Agent in 2017
Amy Reedy
Reedy Realty LLC
(616) 890-2594
72 Total Sales
Map
Source: Southwestern Michigan Association of REALTORS®
MLS Number: 25011856
APN: 41-17-25-252-029
- 228 Leroy St SW
- 226 Elwell St SW
- 341 Holly St SW
- 237 Holly St SW
- 254 Holly St SW
- 4542 Walton Ave SW
- 4904 Walton Ave SW
- 4438 Walton Ave SW
- 5111 Cisne Ave SW
- 121 Murray St SW
- 45 Murray St SW
- 4329 Thorndyke Ave SW
- 4248 Buchanan Ave SW
- 143 Ridgewood St SE
- 25 Maplelawn St SW
- 303 Montebello St SE
- 249 Murray St SE
- 961 Dolphin St SW Unit 13
- 402 48th St SE
- 41 Wilbur St SE

