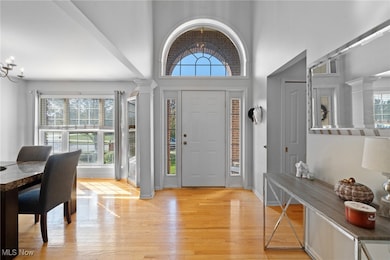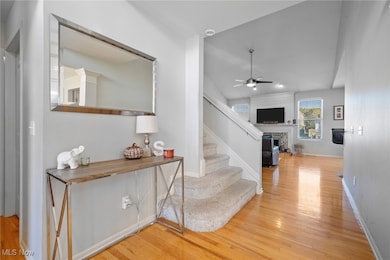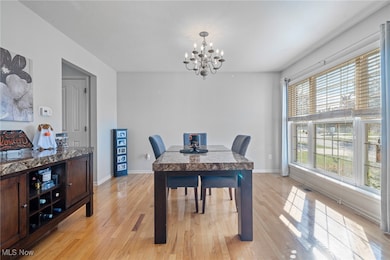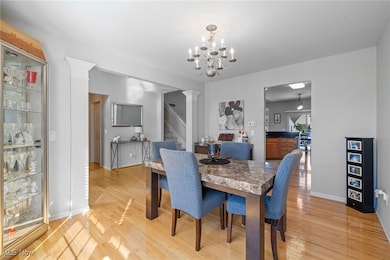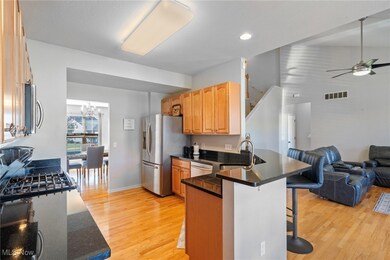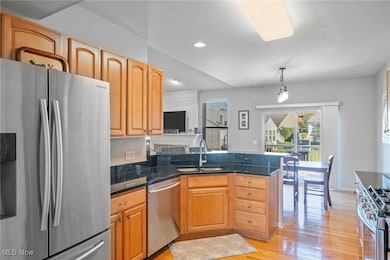265 Lexington Cir Broadview Heights, OH 44147
Estimated payment $3,110/month
Highlights
- Cape Cod Architecture
- Clubhouse
- Community Pool
- North Royalton Middle School Rated A
- Deck
- 2 Car Attached Garage
About This Home
Experience refined living in this stunning residence that blends elegance, comfort, and modern design in one of the area’s most desirable communities.
This 3-bedroom, 31⁄2-bath home offers an impressive layout designed for both everyday living and entertaining. The first-floor owner’s suite is a private retreat, featuring a spa-inspired bathroom with dual vanities, a soaking tub, a separate shower, and an expansive walk-in closet designed for luxury and convenience. 2220 SqFt on 1st and 2nd Floors (Above Grade). The gourmet eat-in kitchen is a chef’s delight, complete with all appliances, abundant cabinetry, and generous counter space that flows seamlessly into the open-concept living area. The living room’s elegant fireplace serves as a warm focal point, complemented by large windows that fill the space with natural light and offer serene views of the backyard. Upstairs, two spacious bedrooms and a beautifully appointed full bath provide the perfect accommodations for family or guests. The finished lower level adds a new dimension to the home, showcasing a full bathroom, a stylish recreation room with a custom bar area, a separate game room, look out windows, and ample storage space — ideal for entertaining or relaxing in style. Approx. 1,000 sqft in finished lower level. Step outside to the expansive deck, where you can unwind or host gatherings overlooking the manicured backyard. The setting is peaceful yet conveniently close to everything you need. Nestled within a prestigious subdivision offering resort-style amenities — including a community pool, playground, and scenic walking paths — this home delivers an exceptional lifestyle of comfort and sophistication. From the first impression to the finest detail, every element of this residence has been crafted to reflect quality, care, and timeless appeal. A truly remarkable home in a prime location — one you must see to fully appreciate.
Listing Agent
RE/MAX Above & Beyond Brokerage Email: anthony.colantuono@gmail.com, 216-299-2359 License #2001022880 Listed on: 10/31/2025

Co-Listing Agent
RE/MAX Above & Beyond Brokerage Email: anthony.colantuono@gmail.com, 216-299-2359 License #370562
Home Details
Home Type
- Single Family
Est. Annual Taxes
- $7,460
Year Built
- Built in 2003
Lot Details
- 10,237 Sq Ft Lot
- Lot Dimensions are 68x160
- Southwest Facing Home
- Back Yard
HOA Fees
Parking
- 2 Car Attached Garage
Home Design
- Cape Cod Architecture
- Cluster Home
- Brick Veneer
- Fiberglass Roof
- Asphalt Roof
- Vinyl Siding
Interior Spaces
- 2-Story Property
- Living Room with Fireplace
- Property Views
- Finished Basement
Kitchen
- Range
- Microwave
- Dishwasher
Bedrooms and Bathrooms
- 3 Bedrooms | 1 Main Level Bedroom
- 3.5 Bathrooms
- Soaking Tub
Outdoor Features
- Deck
Utilities
- Forced Air Heating and Cooling System
- Heating System Uses Gas
Listing and Financial Details
- Home warranty included in the sale of the property
- Assessor Parcel Number 585-20-044
Community Details
Overview
- Association fees include ground maintenance, pool(s), recreation facilities, snow removal
- New Hampton Association
Amenities
- Clubhouse
Recreation
- Community Playground
- Community Pool
Map
Home Values in the Area
Average Home Value in this Area
Tax History
| Year | Tax Paid | Tax Assessment Tax Assessment Total Assessment is a certain percentage of the fair market value that is determined by local assessors to be the total taxable value of land and additions on the property. | Land | Improvement |
|---|---|---|---|---|
| 2024 | $7,460 | $121,170 | $30,310 | $90,860 |
| 2023 | $6,564 | $98,880 | $28,950 | $69,930 |
| 2022 | $6,522 | $98,880 | $28,950 | $69,930 |
| 2021 | $6,621 | $98,880 | $28,950 | $69,930 |
| 2020 | $6,128 | $87,500 | $25,620 | $61,880 |
| 2019 | $5,957 | $250,000 | $73,200 | $176,800 |
| 2018 | $6,023 | $87,500 | $25,620 | $61,880 |
| 2017 | $6,367 | $89,710 | $20,830 | $68,880 |
| 2016 | $6,063 | $89,710 | $20,830 | $68,880 |
| 2015 | $5,864 | $89,710 | $20,830 | $68,880 |
| 2014 | $5,864 | $87,960 | $20,410 | $67,550 |
Property History
| Date | Event | Price | List to Sale | Price per Sq Ft | Prior Sale |
|---|---|---|---|---|---|
| 11/10/2025 11/10/25 | Price Changed | $439,900 | -4.3% | $137 / Sq Ft | |
| 10/31/2025 10/31/25 | For Sale | $459,900 | +85.4% | $143 / Sq Ft | |
| 10/09/2015 10/09/15 | Sold | $248,000 | -4.6% | $112 / Sq Ft | View Prior Sale |
| 09/25/2015 09/25/15 | Pending | -- | -- | -- | |
| 09/16/2015 09/16/15 | For Sale | $259,900 | -- | $117 / Sq Ft |
Purchase History
| Date | Type | Sale Price | Title Company |
|---|---|---|---|
| Warranty Deed | $250,000 | Land Title Group | |
| Warranty Deed | $248,000 | Land Title Group | |
| Warranty Deed | $240,000 | Attorney | |
| Limited Warranty Deed | $264,960 | First Class Title Agency Inc |
Mortgage History
| Date | Status | Loan Amount | Loan Type |
|---|---|---|---|
| Open | $200,000 | New Conventional | |
| Previous Owner | $238,119 | FHA | |
| Previous Owner | $205,700 | Purchase Money Mortgage | |
| Closed | $51,400 | No Value Available |
Source: MLS Now
MLS Number: 5168754
APN: 585-20-044
- 1016 Kendal Dr
- 10305 Broadview Rd
- 558 Lenox Ct
- 1205 Mallard Pond Cir
- 1340 Old Mill Path Unit 613
- 421 Bordeaux Blvd
- 425 Bordeaux Blvd
- 456 Bordeaux Blvd
- 9990 Broadview Rd
- 1038 Orchard Ln
- Napa Valley Plan at Bordeaux Crossings
- Mendoza Plan at Bordeaux Crossings
- Sonoma Plan at Bordeaux Crossings
- Tuscany Plan at Bordeaux Crossings
- Barossa Plan at Bordeaux Crossings
- 1830 E Boston Rd
- 1455 Golden Ln
- 1450 W Edgerton Rd
- 1435 Fireside Trail
- 4759 Sentinel Dr
- 7001 W Cross Creek Trail
- 1550 W Royalton Rd
- 1501 Summit Blvd
- 4466 Forest Brooke Ct N
- 6862 Westview Dr
- 9000 Canvas Pkwy
- 1200 Vineyard Dr
- 8710 Broadview Rd
- 14010 Pine Forest Dr
- 7475 Glenmont Dr
- 8290 Royalton Rd
- 13911 Oakbrook Dr
- 6930 Carriage Hill Dr Unit 202
- 13100-13600 Woodcroft Trace
- 9185 Traditions Way
- 6713 Farview Rd
- 7045 Carriage Hill Dr
- 7656 Broadview Rd
- 11560 Somerset Dr
- 46 W 130th St

