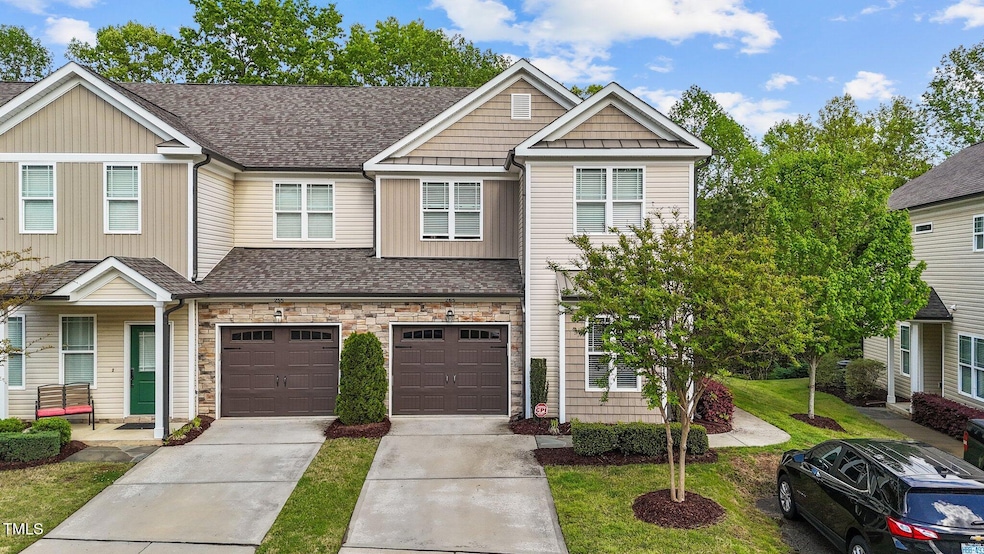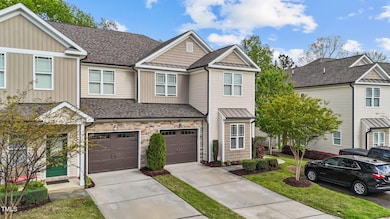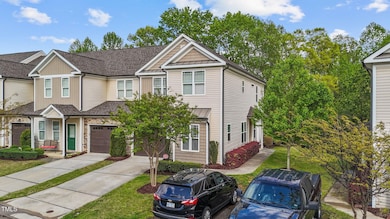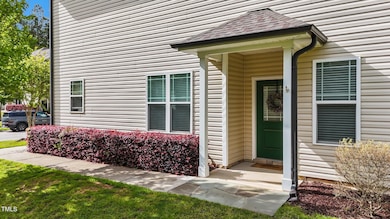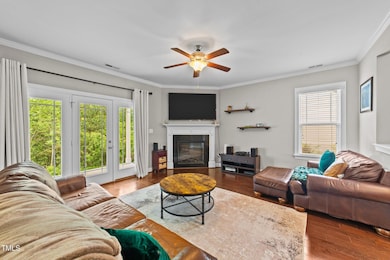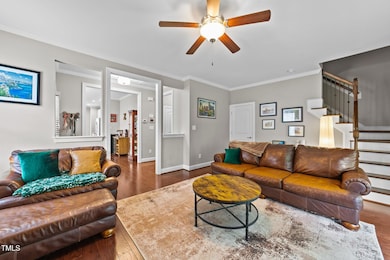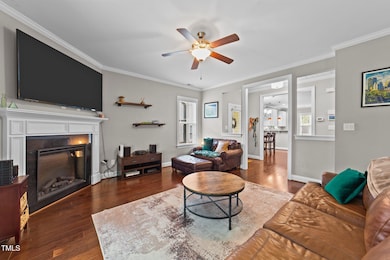
265 Mariah Towns Way Garner, NC 27529
Highlights
- Transitional Architecture
- Granite Countertops
- Stainless Steel Appliances
- Wood Flooring
- Covered patio or porch
- 1 Car Attached Garage
About This Home
As of May 2025Welcome to this beautiful 3-bedroom, 2.5-bath end-unit townhome that combines modern convenience with peaceful surroundings! Featuring a spacious living room with a cozy fireplace, this home exudes warmth and style. The chef-inspired kitchen is a dream, offering sleek stainless steel appliances, elegant granite countertops, and ample cabinetry. Hardwood floors flow seamlessly throughout, enhancing the open and airy feel of the home. Every corner of this townhome showcases tasteful upgrades, including premium molding and high-end appliances that elevate its overall appeal. Step outside to a larger-than-usual back porch—ideal for outdoor relaxation or entertaining. Enjoy direct, uninterrupted access to the lush lawn and nearby forest, offering a private oasis right in your backyard. Located less than 10 minutes from White Oak Crossing, you'll have quick and easy access to dining, shopping, and more, making this townhome the perfect blend of comfort, style, and convenience!
Townhouse Details
Home Type
- Townhome
Est. Annual Taxes
- $3,576
Year Built
- Built in 2018
HOA Fees
- $125 Monthly HOA Fees
Parking
- 1 Car Attached Garage
- Garage Door Opener
- Private Driveway
- 2 Open Parking Spaces
Home Design
- Transitional Architecture
- Brick or Stone Mason
- Slab Foundation
- Architectural Shingle Roof
- Vinyl Siding
- Stone
Interior Spaces
- 1,862 Sq Ft Home
- 2-Story Property
- Smooth Ceilings
- Ceiling Fan
- Insulated Windows
- Wood Flooring
- Pull Down Stairs to Attic
Kitchen
- Self-Cleaning Oven
- Electric Range
- Microwave
- Dishwasher
- Stainless Steel Appliances
- Granite Countertops
- Disposal
Bedrooms and Bathrooms
- 3 Bedrooms
- Walk-In Closet
Laundry
- Laundry on upper level
- Dryer
- Washer
Home Security
Outdoor Features
- Covered patio or porch
- Rain Gutters
Schools
- Aversboro Elementary School
- East Garner Middle School
- Garner High School
Additional Features
- 3,485 Sq Ft Lot
- Forced Air Zoned Heating and Cooling System
Listing and Financial Details
- Assessor Parcel Number 1710563247
Community Details
Overview
- Association fees include ground maintenance
- Southerby Bluffs HOA, Phone Number (919) 841-4884
- Southerby Bluffs Subdivision
- Maintained Community
Security
- Fire and Smoke Detector
Ownership History
Purchase Details
Home Financials for this Owner
Home Financials are based on the most recent Mortgage that was taken out on this home.Purchase Details
Home Financials for this Owner
Home Financials are based on the most recent Mortgage that was taken out on this home.Purchase Details
Home Financials for this Owner
Home Financials are based on the most recent Mortgage that was taken out on this home.Purchase Details
Similar Homes in Garner, NC
Home Values in the Area
Average Home Value in this Area
Purchase History
| Date | Type | Sale Price | Title Company |
|---|---|---|---|
| Warranty Deed | $330,000 | None Listed On Document | |
| Warranty Deed | $330,000 | None Listed On Document | |
| Warranty Deed | $265,000 | None Available | |
| Warranty Deed | $211,000 | None Available | |
| Deed | $411,000 | None Available |
Mortgage History
| Date | Status | Loan Amount | Loan Type |
|---|---|---|---|
| Open | $220,000 | New Conventional | |
| Closed | $220,000 | New Conventional | |
| Previous Owner | $252,200 | New Conventional | |
| Previous Owner | $110,000 | New Conventional |
Property History
| Date | Event | Price | Change | Sq Ft Price |
|---|---|---|---|---|
| 07/10/2025 07/10/25 | Under Contract | -- | -- | -- |
| 05/29/2025 05/29/25 | For Rent | $1,995 | 0.0% | -- |
| 05/28/2025 05/28/25 | Sold | $330,000 | -8.3% | $177 / Sq Ft |
| 04/23/2025 04/23/25 | Pending | -- | -- | -- |
| 04/12/2025 04/12/25 | For Sale | $360,000 | -- | $193 / Sq Ft |
Tax History Compared to Growth
Tax History
| Year | Tax Paid | Tax Assessment Tax Assessment Total Assessment is a certain percentage of the fair market value that is determined by local assessors to be the total taxable value of land and additions on the property. | Land | Improvement |
|---|---|---|---|---|
| 2024 | $3,576 | $344,052 | $75,000 | $269,052 |
| 2023 | $2,746 | $212,309 | $30,000 | $182,309 |
| 2022 | $2,507 | $212,309 | $30,000 | $182,309 |
| 2021 | $2,381 | $212,309 | $30,000 | $182,309 |
| 2020 | $2,349 | $212,309 | $30,000 | $182,309 |
| 2019 | $2,373 | $183,728 | $18,000 | $165,728 |
| 2018 | $0 | $72,200 | $18,000 | $54,200 |
| 2017 | $0 | $18,000 | $18,000 | $0 |
| 2016 | $204 | $18,000 | $18,000 | $0 |
| 2015 | $226 | $20,000 | $20,000 | $0 |
| 2014 | $216 | $20,000 | $20,000 | $0 |
Agents Affiliated with this Home
-
C. Randy Young
C
Seller's Agent in 2025
C. Randy Young
DASH Carolina
(919) 805-1150
3 in this area
58 Total Sales
-
Narsa Gaddam
N
Seller's Agent in 2025
Narsa Gaddam
Primus Realty LLC
(919) 491-4431
2 in this area
198 Total Sales
Map
Source: Doorify MLS
MLS Number: 10088423
APN: 1710.11-56-3247-000
- 145 Mariah Towns Way
- 104 Hamby Ct
- 221 Southerby Dr
- 225 Gulley Glen Dr
- 101 Stefi Ct
- 124 Myatt Fern Dr
- 100 Sheraton Ln
- 1505 Harth Dr
- 106 Argyle Ct
- 131 Carriage House Trail
- 108 Cheney Ct
- 132 Carriage House Trail
- 1106 Brucemont Dr
- 120 Foley Dr
- 118 Rhum Place
- 107 S Shetland Ct
- 228 Kentucky Dr
- 107 Ware Ct
- 211 Kineton Woods Way
- 106 S Shetland Ct
