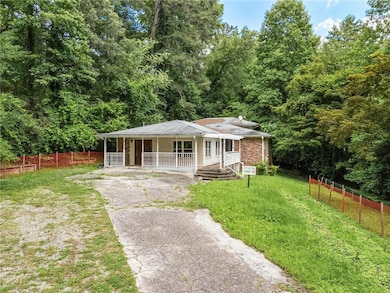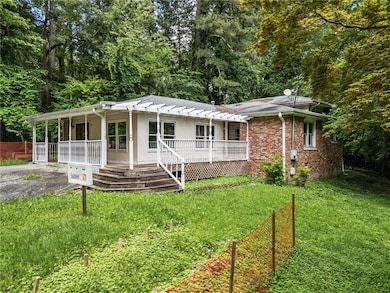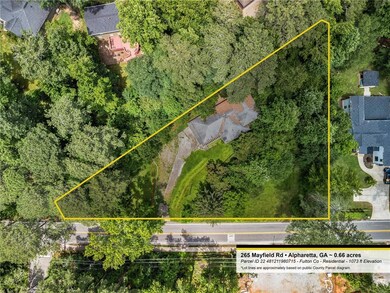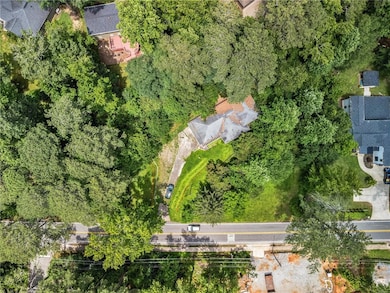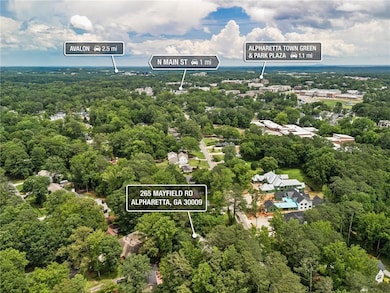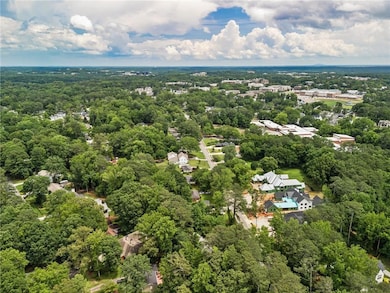265 Mayfield Rd Alpharetta, GA 30009
Estimated payment $6,819/month
Highlights
- Open-Concept Dining Room
- View of Trees or Woods
- Traditional Architecture
- Alpharetta Elementary School Rated A
- Deck
- Main Floor Primary Bedroom
About This Home
Prime Redevelopment Property for Sale with 0.656 acres located in the Downtown Overlay District of Alpharetta offering options for remodeling or tear down. Licensed General Contractor has current permits for renovations. The completed home based on builder's plans will feature 4 bedrooms, 3 full baths, a den/office, a 2-car garage, a carport, and a covered walkway. A large wrap-around outdoor living space will enhance the front entrance. Existing home is down to the studs. Buyer can use this plan and customize the home with high end finishes. OR Buyer can purchase the lot and current home AS IS, and bring their own builder and/or plans. Home is surrounded by many high-end new construction homes. This is the perfect opportunity to purchase into the vibrant and growing Downtown Alpharetta area.
Home Details
Home Type
- Single Family
Est. Annual Taxes
- $944
Year Built
- Built in 2025
Lot Details
- 0.66 Acre Lot
- Level Lot
- Back Yard Fenced and Front Yard
Home Design
- Home to be built
- Traditional Architecture
- Split Level Home
- Block Foundation
- Composition Roof
- Three Sided Brick Exterior Elevation
Interior Spaces
- Insulated Windows
- Great Room
- Open-Concept Dining Room
- Views of Woods
- Laundry on main level
Kitchen
- Dishwasher
- Disposal
Bedrooms and Bathrooms
- 4 Bedrooms | 2 Main Level Bedrooms
- Primary Bedroom on Main
Basement
- Basement Fills Entire Space Under The House
- Crawl Space
Parking
- 6 Car Attached Garage
- Driveway
Outdoor Features
- Deck
- Front Porch
Schools
- Alpharetta Elementary School
- Hopewell Middle School
- Cambridge High School
Utilities
- Central Heating and Cooling System
- 220 Volts
- Septic Tank
- Cable TV Available
Listing and Financial Details
- Assessor Parcel Number 22 481211980715
Map
Home Values in the Area
Average Home Value in this Area
Tax History
| Year | Tax Paid | Tax Assessment Tax Assessment Total Assessment is a certain percentage of the fair market value that is determined by local assessors to be the total taxable value of land and additions on the property. | Land | Improvement |
|---|---|---|---|---|
| 2025 | $944 | $227,360 | $49,560 | $177,800 |
| 2023 | $944 | $156,680 | $30,800 | $125,880 |
| 2022 | $3,514 | $133,560 | $19,440 | $114,120 |
| 2021 | $2,714 | $97,120 | $16,600 | $80,520 |
| 2020 | $2,455 | $88,240 | $19,480 | $68,760 |
| 2019 | $421 | $73,200 | $28,480 | $44,720 |
| 2018 | $2,066 | $73,200 | $28,480 | $44,720 |
| 2017 | $1,931 | $77,880 | $28,480 | $49,400 |
| 2016 | $2,273 | $77,880 | $28,480 | $49,400 |
| 2015 | $2,730 | $77,880 | $28,480 | $49,400 |
| 2014 | $1,567 | $51,120 | $18,680 | $32,440 |
Property History
| Date | Event | Price | List to Sale | Price per Sq Ft | Prior Sale |
|---|---|---|---|---|---|
| 06/12/2025 06/12/25 | For Sale | $1,280,000 | +175.3% | -- | |
| 06/01/2023 06/01/23 | Sold | $465,000 | -2.9% | $187 / Sq Ft | View Prior Sale |
| 04/20/2023 04/20/23 | Price Changed | $479,000 | -4.2% | $193 / Sq Ft | |
| 03/06/2023 03/06/23 | Price Changed | $499,900 | -9.1% | $201 / Sq Ft | |
| 12/19/2022 12/19/22 | For Sale | $550,000 | -- | $221 / Sq Ft |
Purchase History
| Date | Type | Sale Price | Title Company |
|---|---|---|---|
| Warranty Deed | $465,000 | -- | |
| Deed | -- | -- | |
| Quit Claim Deed | -- | -- | |
| Deed | $130,000 | -- | |
| Foreclosure Deed | $126,060 | -- | |
| Deed | $148,000 | -- |
Mortgage History
| Date | Status | Loan Amount | Loan Type |
|---|---|---|---|
| Closed | $595,010 | Mortgage Modification | |
| Previous Owner | $117,000 | New Conventional | |
| Previous Owner | $118,400 | Stand Alone Second |
Source: First Multiple Listing Service (FMLS)
MLS Number: 7595269
APN: 22-4812-1198-071-5
- 410 Milton Ave
- 435 Trammell Dr
- 1000 Lexington Farms Dr
- 1880 Willshire Glen
- 1088 Colony Dr
- 146 Brindle Ln
- 2001 Commerce St
- 940 Southfield Ln
- 275 Water Oak Place
- 225 Jayne Ellen Way
- 175 Jayne Ellen Way
- 1880 Heritage Walk Unit O201
- 2440 Lunetta Ln
- 170 Arrowood Ln
- 1500 Planters Ridge Ln
- 515 Burton Dr Unit 807
- 103 Sterling Ct
- 1035 Arborhill Ln
- 1070 Poppy Pointe
- 905 Lake Union Hill Way

