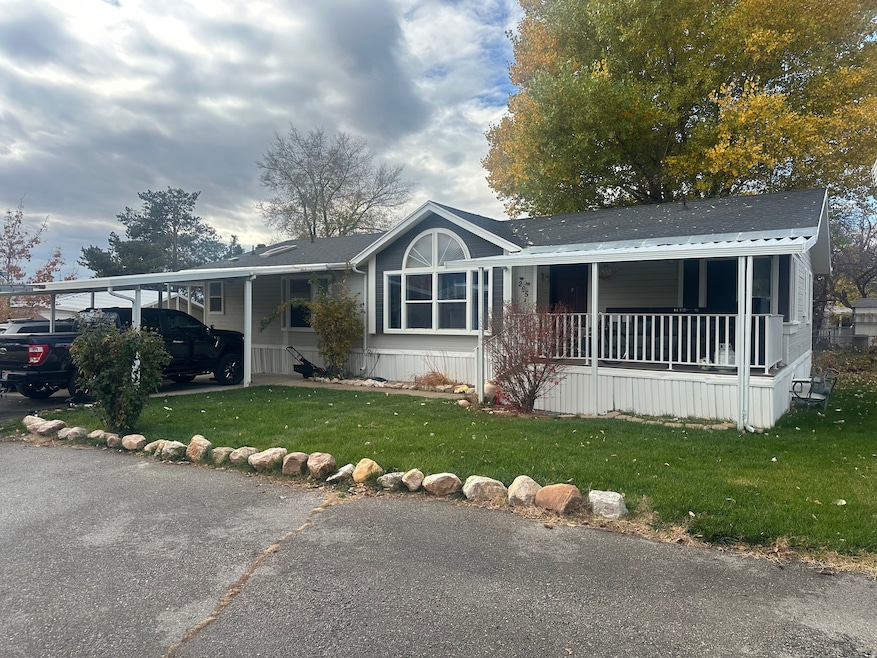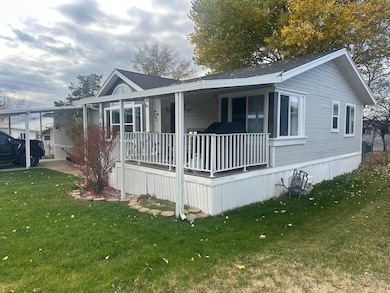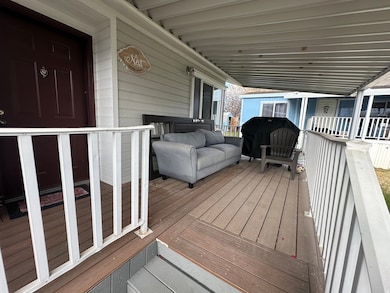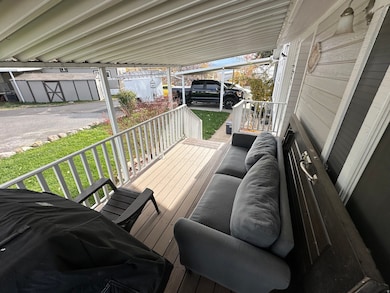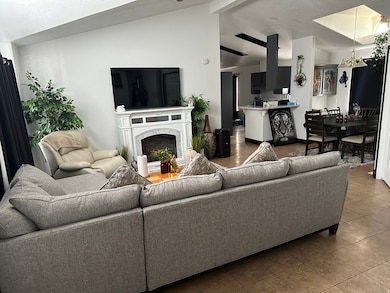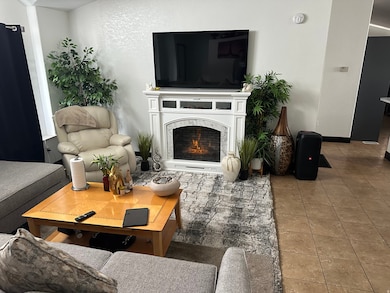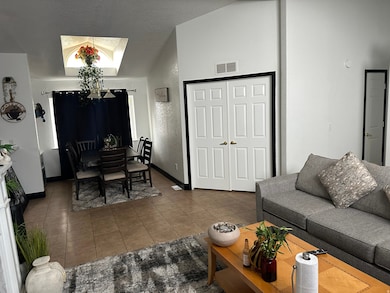265 Mindella Way Layton, UT 84041
Estimated payment $2,002/month
Highlights
- In Ground Pool
- Mountain View
- Vaulted Ceiling
- Mature Trees
- Clubhouse
- Den
About This Home
Spacious and beautifully refreshed 1,500 sq ft mobile home with 4 beds and 2 baths, offering a fantastic blend of modern updates and well-maintained systems. This home features a brand-new AC system installed in 2024, ensuring comfort and efficiency year-round. Exterior has been freshly painted, giving the home great curb appeal from the moment you arrive. Inside, you'll appreciate the extensive interior improvements, including new LVP flooring, new baseboards, and new toilets, all contributing to a clean and contemporary feel throughout the home. The spacious layout offers comfortable living areas with plenty of natural light and an inviting flow, perfect for everyday living or entertaining. This move-in-ready property gives buyers peace of mind with major updates already completed and thoughtful cosmetic upgrades already in place. A wonderful opportunity to own a nicely improved home with modern finishes and solid mechanical systems-ready for its next owner to enjoy!
Co-Listing Agent
Jordan Smith
Equity Real Estate (Select) License #11148066
Property Details
Home Type
- Mobile/Manufactured
Year Built
- Built in 1997
Lot Details
- 436 Sq Ft Lot
- Cul-De-Sac
- Property is Fully Fenced
- Landscaped
- Sprinkler System
- Mature Trees
HOA Fees
- $999 Monthly HOA Fees
Home Design
- Clapboard
Interior Spaces
- 1,570 Sq Ft Home
- 1-Story Property
- Vaulted Ceiling
- Skylights
- Double Pane Windows
- Blinds
- Entrance Foyer
- Den
- Mountain Views
- Gas Dryer Hookup
Kitchen
- Free-Standing Range
- Microwave
- Disposal
Flooring
- Carpet
- Tile
- Vinyl
Bedrooms and Bathrooms
- 4 Main Level Bedrooms
- 2 Full Bathrooms
- Bathtub With Separate Shower Stall
Parking
- 4 Parking Spaces
- 2 Carport Spaces
- Open Parking
Pool
- In Ground Pool
- Fence Around Pool
Outdoor Features
- Porch
Schools
- Adams Elementary School
- North Layton Middle School
- Northridge High School
Utilities
- Central Heating and Cooling System
- Natural Gas Connected
Listing and Financial Details
- Exclusions: Dryer, Gas Grill/BBQ, Refrigerator, Washer
Community Details
Overview
- Rolling Hills Estates Association, Phone Number (801) 825-3862
- Rolling Hills Estate Subdivision
Amenities
- Clubhouse
Recreation
- Community Playground
- Community Pool
Pet Policy
- Pets Allowed
Map
Home Values in the Area
Average Home Value in this Area
Property History
| Date | Event | Price | List to Sale | Price per Sq Ft |
|---|---|---|---|---|
| 11/18/2025 11/18/25 | For Sale | $160,000 | -- | $102 / Sq Ft |
Source: UtahRealEstate.com
MLS Number: 2123383
- 254 Fremont Way
- 241 Fremont Way
- 311 Harriger Way
- 203 Darlington Way
- 202 Darlington Way
- 208 Darlington Way
- 14 Lakeview Dr
- 141 Cushing Way
- 197 Darlington Way
- 121 Barrington Way
- 129 Barrington Way
- 2500 N Fort Ln Unit 189
- 2500 N Fort Ln Unit 238
- 2600 N Hill Field Rd Unit 4
- 85 Atherton Way
- 95 W 2400 N
- 2875 N Hill Field Rd Unit 17
- 2875 N Hill Field Rd Unit 58
- 2875 N Hill Field Rd Unit 62
- 414 E 2625 N
- 2798 N Hill Field Rd
- 2955 N 400 W
- 2253 N 10 W Unit ID1250604P
- 2090 N Hillfield Rd
- 2186 N 525 W
- 2185 N 525 W
- 2111 N Hill Field Rd
- 2179 N 525 W
- 1656 N Hill Field Rd
- 1729 N Alder St Unit NW Bedroom
- 1100 S 2000 E
- 2297 N 1125 E
- 1902 E 700 S
- 1201 E 2400 N
- 1300 S 1800 E
- 1375 Jaques Dr
- 2925 N Church St
- 540 W 1425 N
- 1200 S 1500
- 900 S 1500 E
