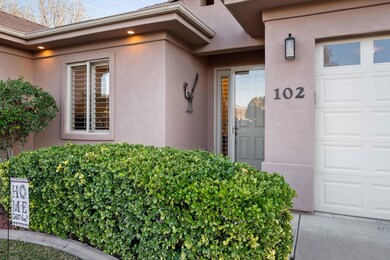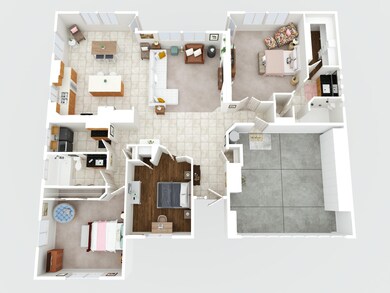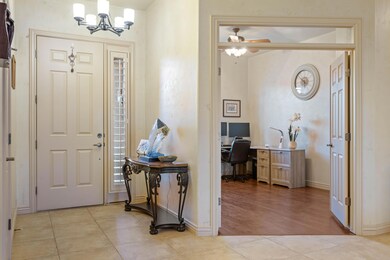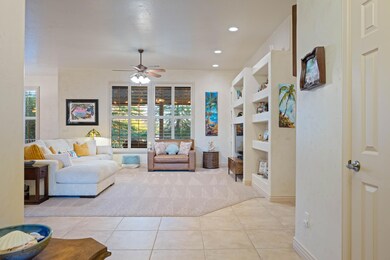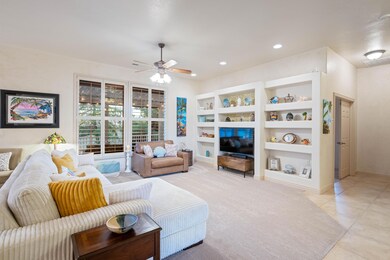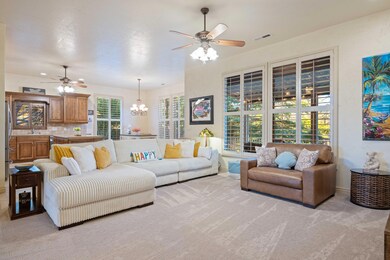
265 N Dixie Dr Unit 102 St. George, UT 84770
Highlights
- Ranch Style House
- 2 Car Attached Garage
- Central Air
- Covered patio or porch
- Landscaped
- ENERGY STAR Qualified Ceiling Fan
About This Home
As of April 2025This home is in immaculate condition, very private with no homes to one side or right behind and boasts one of the largest backyards in the subdivision! Enjoy the open floor plan featuring built-in shelving for your entertainment center, tile floors, granite countertops, and under cabinet lighting in the kitchen. Shutters adorn the entire home, and the master bathroom has been remodeled with a luxurious walk-in shower. The spacious primary suite even opens directly onto the back patio. Outside, delight in peaceful surroundings with beautiful trees, a covered patio, and a large, fully fenced grass area-perfect for family gatherings. Residents also have access to the community pool and hot tub. The home is in a great location by parks, shopping, restaurants and golfing.
Last Agent to Sell the Property
KW St George Keller Williams Realty License #13525270-SA Listed on: 02/27/2025

Last Buyer's Agent
Non Member
Non MLS Office
Home Details
Home Type
- Single Family
Est. Annual Taxes
- $2,681
Year Built
- Built in 2004
Lot Details
- 3,920 Sq Ft Lot
- Property is Fully Fenced
- Landscaped
- Sprinkler System
HOA Fees
- $167 Monthly HOA Fees
Parking
- 2 Car Attached Garage
Home Design
- Ranch Style House
- Concrete Roof
- Stucco
Interior Spaces
- 1,817 Sq Ft Home
- ENERGY STAR Qualified Ceiling Fan
- Ceiling Fan
Kitchen
- Range
- Microwave
- Dishwasher
Bedrooms and Bathrooms
- 3 Bedrooms
- 2 Full Bathrooms
Outdoor Features
- Covered patio or porch
Schools
- Arrowhead Elementary School
- Snow Canyon Middle School
- Snow Canyon High School
Utilities
- Central Air
- Heating System Uses Gas
Community Details
- Association fees include pool, sewer, water
Listing and Financial Details
- Assessor Parcel Number SG-SFTH-5-102
Ownership History
Purchase Details
Home Financials for this Owner
Home Financials are based on the most recent Mortgage that was taken out on this home.Purchase Details
Home Financials for this Owner
Home Financials are based on the most recent Mortgage that was taken out on this home.Purchase Details
Home Financials for this Owner
Home Financials are based on the most recent Mortgage that was taken out on this home.Purchase Details
Home Financials for this Owner
Home Financials are based on the most recent Mortgage that was taken out on this home.Purchase Details
Purchase Details
Similar Homes in the area
Home Values in the Area
Average Home Value in this Area
Purchase History
| Date | Type | Sale Price | Title Company |
|---|---|---|---|
| Warranty Deed | -- | First American Title Insurance | |
| Warranty Deed | -- | Prospect Title Insurance | |
| Warranty Deed | -- | Vanguard Title Ins Agency Ll | |
| Warranty Deed | -- | United Title Services | |
| Interfamily Deed Transfer | -- | Meridian Title | |
| Interfamily Deed Transfer | -- | Meridian Title | |
| Interfamily Deed Transfer | -- | Dixie Title Co |
Mortgage History
| Date | Status | Loan Amount | Loan Type |
|---|---|---|---|
| Open | $358,900 | New Conventional | |
| Previous Owner | $245,000 | New Conventional | |
| Previous Owner | $260,500 | New Conventional | |
| Previous Owner | $260,525 | New Conventional | |
| Previous Owner | $155,200 | New Conventional | |
| Previous Owner | $55,000 | Credit Line Revolving |
Property History
| Date | Event | Price | Change | Sq Ft Price |
|---|---|---|---|---|
| 04/25/2025 04/25/25 | Sold | -- | -- | -- |
| 03/24/2025 03/24/25 | Pending | -- | -- | -- |
| 02/27/2025 02/27/25 | For Sale | $469,500 | -- | $258 / Sq Ft |
Tax History Compared to Growth
Tax History
| Year | Tax Paid | Tax Assessment Tax Assessment Total Assessment is a certain percentage of the fair market value that is determined by local assessors to be the total taxable value of land and additions on the property. | Land | Improvement |
|---|---|---|---|---|
| 2023 | $1,580 | $236,115 | $44,000 | $192,115 |
| 2022 | $1,579 | $221,870 | $44,000 | $177,870 |
| 2021 | $1,531 | $320,900 | $55,000 | $265,900 |
| 2020 | $1,421 | $280,400 | $55,000 | $225,400 |
| 2019 | $1,438 | $277,300 | $55,000 | $222,300 |
| 2018 | $1,370 | $136,345 | $0 | $0 |
| 2017 | $2,330 | $225,200 | $0 | $0 |
| 2016 | $2,471 | $220,900 | $0 | $0 |
| 2015 | $2,407 | $206,400 | $0 | $0 |
| 2014 | $2,488 | $214,700 | $0 | $0 |
Agents Affiliated with this Home
-
Melissa Saldibar
M
Seller's Agent in 2025
Melissa Saldibar
KW St George Keller Williams Realty
64 Total Sales
-
Jeremy Larkin
J
Seller Co-Listing Agent in 2025
Jeremy Larkin
KW St George Keller Williams Realty (Success 2)
(435) 862-8467
454 Total Sales
-
N
Buyer's Agent in 2025
Non Member
Non MLS Office
Map
Source: Iron County Board of REALTORS®
MLS Number: 110178
APN: 0698681
- 265 N Dixie Dr Unit 57
- 265 N Dixie Dr Unit 97
- 1854 W Stonebridge Dr Unit 19
- 2005 W Monterey Dr
- 38 S 1840 W
- 1921 W 390 N
- 1610 W 100 N Unit 82
- 1610 W 100 N Unit 82
- 340 N Country Ln Unit 27
- 340 N Country Ln Unit 22
- 340 N Country Ln Unit 66
- 1922 W 430 N
- 1735 W 540 N Unit 1303
- 1735 W 540 N Unit 1303
- 1735 W 540 N Unit 2804
- 1735 W 540 N Unit 202
- 1735 W 540 N Unit 101
- 1735 W 540 N Unit 202
- 1735 W 540 N Unit 1202
- 1735 W 540 N Unit 203

