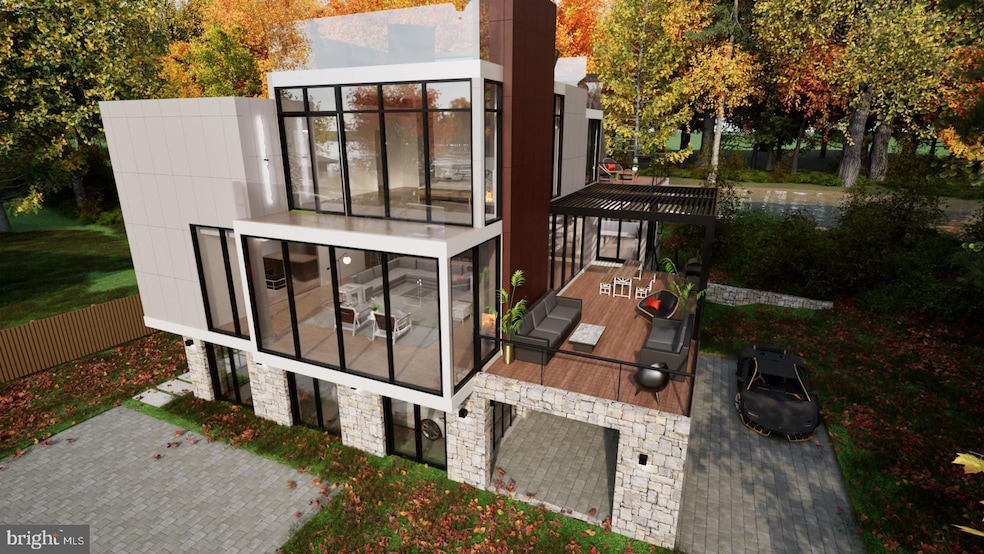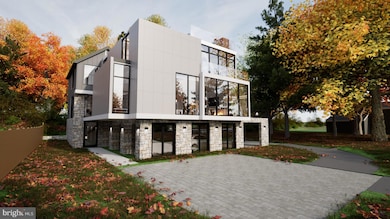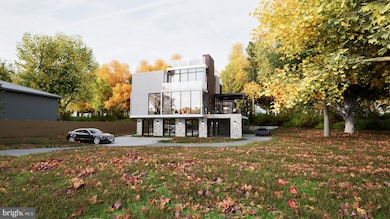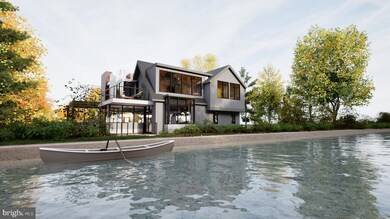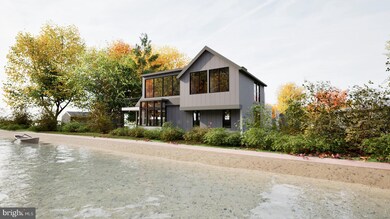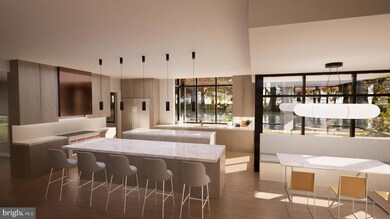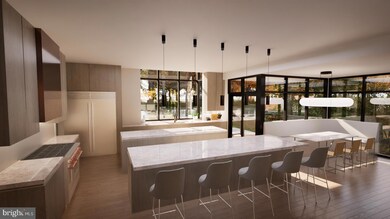
265 N Main St New Hope, PA 18938
Highlights
- New Construction
- Rooftop Deck
- Panoramic View
- New Hope-Solebury Upper Elementary School Rated A
- Gourmet Kitchen
- Open Floorplan
About This Home
As of December 2024Exclusive custom-built New Construction masterpiece nestled in scenic New Hope on the Canal. Crafted by the renowned award-winning architect Ralph C. Fey A.I.A. Architects (RCFA), this extraordinary residence stands as a testament to design excellence, seamlessly blending the region's traditional and artistic heritage with contemporary architectural technologies, including sustainable practices and green building. Every detail of this magnificent 5,000+ square foot home has been meticulously planned and executed, from the thorough architectural renderings and site plans to the environmental analysis. Collaborating with Edwardson Construction, whose illustrious portfolio of stunning projects graces the picturesque landscape of Bucks County, ensures unparalleled craftsmanship and quality throughout. Welcome guests through a grand driveway entry, leading to an auto court of the 3-car garage that holds 5 cars. As you step into the main living area, you're immediately captivated by the large expansive windows, flooding the interior with natural light and offering breathtaking views of the river and canal, with lush surroundings. Designed for luxurious living and seamless entertaining, the main level offers an open-concept floor plan anchored by a generously sized gourmet kitchen. This culinary showpiece flows effortlessly into the dining and living areas, creating a perfect space for gatherings. A sizable terrace off the kitchen extends your entertaining options, providing an inviting outdoor retreat. The interior is adorned with exquisite oak wood flooring, adding warmth and elegance, while floor-to-ceiling windows flood the space with natural light and frame stunning views. Retreat to the second floor, where you'll find the luxurious primary bedroom suite designed for ultimate comfort and versatility. Additionally, three more bedrooms, each featuring its own en-suite bathroom, provide both convenience and privacy. Retreat to the second floor, where you'll find the luxurious primary bedroom suite designed for ultimate comfort and versatility. Additionally, three more bedrooms, each featuring its own en-suite bathroom, provide both convenience and privacy. The second floor also grants access to the luxury rooftop, an exceptional entertaining space that offers breathtaking panoramic views of the water and an elevated setting to relax or host gatherings. Embrace the epitome of luxury living with this exceptional custom home, where every detail has been thoughtfully curated to exceed the highest standards of elegance and sophistication.
Last Agent to Sell the Property
SERHANT PENNSYLVANIA LLC License #RS45687 Listed on: 12/04/2024

Home Details
Home Type
- Single Family
Est. Annual Taxes
- $10,794
Year Built
- Built in 2024 | New Construction
Lot Details
- Home fronts a canal
- Extensive Hardscape
- Property is zoned RB
Parking
- 5 Car Direct Access Garage
- 4 Attached Carport Spaces
- Side Facing Garage
- Garage Door Opener
- Driveway
Property Views
- River
- Panoramic
- Scenic Vista
- Woods
- Canal
Home Design
- Contemporary Architecture
- Frame Construction
- Concrete Perimeter Foundation
Interior Spaces
- 5,000 Sq Ft Home
- Property has 3 Levels
- Open Floorplan
- Wet Bar
- Built-In Features
- Bar
- Two Story Ceilings
- Recessed Lighting
- Gas Fireplace
- Living Room
- Dining Room
- Den
Kitchen
- Gourmet Kitchen
- Breakfast Area or Nook
- Butlers Pantry
- Gas Oven or Range
- <<builtInRangeToken>>
- Range Hood
- <<builtInMicrowave>>
- Dishwasher
- Kitchen Island
- Upgraded Countertops
- Disposal
Bedrooms and Bathrooms
- 4 Bedrooms
- En-Suite Primary Bedroom
- En-Suite Bathroom
- Walk-In Closet
- Soaking Tub
- Walk-in Shower
Laundry
- Laundry Room
- Laundry on upper level
- Dryer
- Washer
Home Security
- Carbon Monoxide Detectors
- Fire and Smoke Detector
Outdoor Features
- Rooftop Deck
- Terrace
- Exterior Lighting
Utilities
- Forced Air Heating and Cooling System
- 200+ Amp Service
- Propane Water Heater
Community Details
- No Home Owners Association
- Built by Edwardson Construction
- New Hope Subdivision
Listing and Financial Details
- Tax Lot 023
- Assessor Parcel Number 27-007-023
Ownership History
Purchase Details
Purchase Details
Home Financials for this Owner
Home Financials are based on the most recent Mortgage that was taken out on this home.Purchase Details
Home Financials for this Owner
Home Financials are based on the most recent Mortgage that was taken out on this home.Purchase Details
Home Financials for this Owner
Home Financials are based on the most recent Mortgage that was taken out on this home.Purchase Details
Similar Homes in New Hope, PA
Home Values in the Area
Average Home Value in this Area
Purchase History
| Date | Type | Sale Price | Title Company |
|---|---|---|---|
| Deed | -- | Tohickon Settlement Services | |
| Deed | $2,100,000 | Tohickon Settlement Services | |
| Deed | $2,100,000 | Tohickon Settlement Services | |
| Deed | $1,315,000 | Tohickon Settlement Services | |
| Deed | $800,000 | First American Title Ins Co | |
| Interfamily Deed Transfer | -- | -- |
Mortgage History
| Date | Status | Loan Amount | Loan Type |
|---|---|---|---|
| Previous Owner | $2,260,210 | New Conventional | |
| Previous Owner | $149,000 | Credit Line Revolving | |
| Previous Owner | $480,000 | Fannie Mae Freddie Mac | |
| Previous Owner | $280,000 | No Value Available |
Property History
| Date | Event | Price | Change | Sq Ft Price |
|---|---|---|---|---|
| 12/30/2024 12/30/24 | Sold | $2,100,000 | -50.0% | $420 / Sq Ft |
| 12/04/2024 12/04/24 | For Sale | $4,200,000 | -- | $840 / Sq Ft |
Tax History Compared to Growth
Tax History
| Year | Tax Paid | Tax Assessment Tax Assessment Total Assessment is a certain percentage of the fair market value that is determined by local assessors to be the total taxable value of land and additions on the property. | Land | Improvement |
|---|---|---|---|---|
| 2024 | $10,624 | $69,600 | $14,360 | $55,240 |
| 2023 | $10,332 | $69,600 | $14,360 | $55,240 |
| 2022 | $10,257 | $69,600 | $14,360 | $55,240 |
| 2021 | $10,038 | $69,600 | $14,360 | $55,240 |
| 2020 | $9,853 | $69,600 | $14,360 | $55,240 |
| 2019 | $9,623 | $69,600 | $14,360 | $55,240 |
| 2018 | $9,460 | $69,600 | $14,360 | $55,240 |
| 2017 | $9,111 | $69,600 | $14,360 | $55,240 |
| 2016 | $9,111 | $69,600 | $14,360 | $55,240 |
| 2015 | -- | $69,600 | $14,360 | $55,240 |
| 2014 | -- | $69,600 | $14,360 | $55,240 |
Agents Affiliated with this Home
-
Maureen Reynolds

Seller's Agent in 2024
Maureen Reynolds
SERHANT PENNSYLVANIA LLC
(215) 740-8140
25 in this area
56 Total Sales
-
Madison Reynolds
M
Seller Co-Listing Agent in 2024
Madison Reynolds
SERHANT PENNSYLVANIA LLC
(215) 740-5805
6 in this area
10 Total Sales
Map
Source: Bright MLS
MLS Number: PABU2083594
APN: 27-007-023
- 130 N Main St Unit C
- 130 N Main St Unit B
- 2468 River Rd
- 5 Arnett Ave
- 256 N Union St
- 151 N Union St Unit 6
- 274 N Union St
- 149 George St
- 49 Buttonwood St
- 247 N Main St
- 41 Lambert La
- 97 N Main St
- 71-75 N Main St
- 38 W Ferry St
- 67 W Ferry St
- 56 N Main St
- 67 Coryell St
- 103 Kiltie Dr
- 72A N Franklin St
- 72 N Franklin St Unit A
