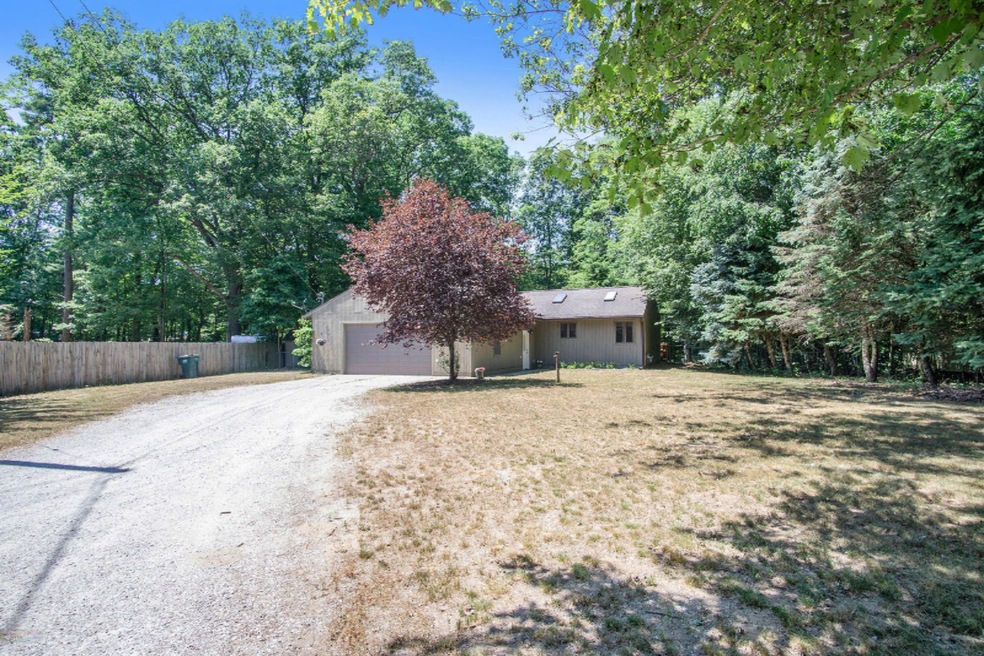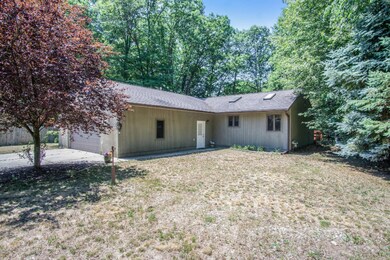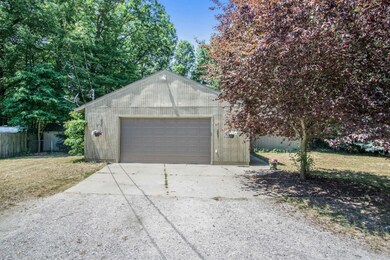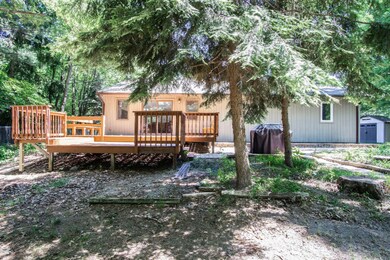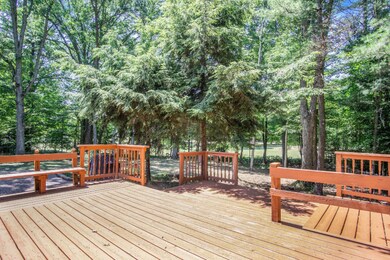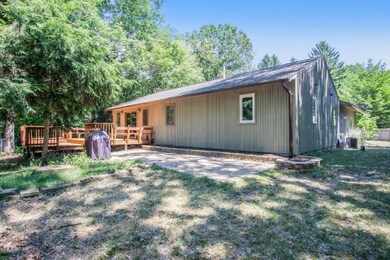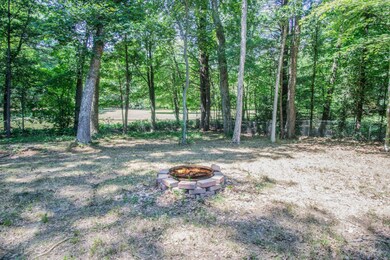
265 N Peterson Rd Muskegon, MI 49445
Highlights
- Wooded Lot
- 2 Car Attached Garage
- Kitchen Island
- Porch
- Brick or Stone Mason
- Forced Air Heating and Cooling System
About This Home
As of August 2020Welcome home to this well maintained ranch style home located in the Reeths-Puffer School System. This home features three bedrooms and two full baths in an open concept. The garage is large and is heated with lots of storage area. The back yard is fully fenced in and has lots of shade and a sunny deck area. Snug Harbor State Park is only a mile away while Beautiful lake Michigan is only three miles away. Seller is including a $750 Flooring Credit for the kitchen floor. This is a must see, call for your private showing.
Last Agent to Sell the Property
Coldwell Banker Woodland Schmidt Muskegon License #6501384846 Listed on: 07/06/2020

Home Details
Home Type
- Single Family
Est. Annual Taxes
- $2,206
Year Built
- Built in 1989
Lot Details
- 0.76 Acre Lot
- Lot Dimensions are 100 x 300
- Shrub
- Wooded Lot
- Back Yard Fenced
Parking
- 2 Car Attached Garage
- Garage Door Opener
Home Design
- Brick or Stone Mason
- Composition Roof
- Wood Siding
- Stone
Interior Spaces
- 1,344 Sq Ft Home
- 1-Story Property
- Ceiling Fan
- Crawl Space
Kitchen
- Range<<rangeHoodToken>>
- <<microwave>>
- Kitchen Island
Bedrooms and Bathrooms
- 3 Main Level Bedrooms
- 2 Full Bathrooms
Laundry
- Laundry on main level
- Dryer
- Washer
Outdoor Features
- Porch
Utilities
- Forced Air Heating and Cooling System
- Heating System Uses Natural Gas
- Well
- Natural Gas Water Heater
- Septic System
- High Speed Internet
- Cable TV Available
Ownership History
Purchase Details
Home Financials for this Owner
Home Financials are based on the most recent Mortgage that was taken out on this home.Purchase Details
Home Financials for this Owner
Home Financials are based on the most recent Mortgage that was taken out on this home.Purchase Details
Home Financials for this Owner
Home Financials are based on the most recent Mortgage that was taken out on this home.Purchase Details
Home Financials for this Owner
Home Financials are based on the most recent Mortgage that was taken out on this home.Purchase Details
Home Financials for this Owner
Home Financials are based on the most recent Mortgage that was taken out on this home.Purchase Details
Purchase Details
Home Financials for this Owner
Home Financials are based on the most recent Mortgage that was taken out on this home.Purchase Details
Home Financials for this Owner
Home Financials are based on the most recent Mortgage that was taken out on this home.Similar Homes in Muskegon, MI
Home Values in the Area
Average Home Value in this Area
Purchase History
| Date | Type | Sale Price | Title Company |
|---|---|---|---|
| Warranty Deed | $192,000 | Premier Lakeshore Title Agcy | |
| Warranty Deed | $155,000 | Foundation Title Agency Llc | |
| Warranty Deed | $124,000 | Sun Title Agency | |
| Warranty Deed | -- | None Available | |
| Interfamily Deed Transfer | -- | None Available | |
| Interfamily Deed Transfer | -- | None Available | |
| Quit Claim Deed | -- | -- | |
| Warranty Deed | -- | Harbor Title |
Mortgage History
| Date | Status | Loan Amount | Loan Type |
|---|---|---|---|
| Open | $163,200 | New Conventional | |
| Previous Owner | $158,905 | VA | |
| Previous Owner | $160,115 | VA | |
| Previous Owner | $66,500 | New Conventional | |
| Previous Owner | $98,679 | FHA | |
| Previous Owner | $20,800 | Credit Line Revolving | |
| Previous Owner | $110,400 | Fannie Mae Freddie Mac | |
| Previous Owner | $120,000 | Unknown |
Property History
| Date | Event | Price | Change | Sq Ft Price |
|---|---|---|---|---|
| 07/14/2025 07/14/25 | Pending | -- | -- | -- |
| 07/10/2025 07/10/25 | For Sale | $249,900 | +30.2% | $186 / Sq Ft |
| 08/31/2020 08/31/20 | Sold | $192,000 | +6.1% | $143 / Sq Ft |
| 07/13/2020 07/13/20 | Pending | -- | -- | -- |
| 07/06/2020 07/06/20 | For Sale | $180,900 | +16.7% | $135 / Sq Ft |
| 05/31/2017 05/31/17 | Sold | $155,000 | +3.4% | $115 / Sq Ft |
| 04/22/2017 04/22/17 | Pending | -- | -- | -- |
| 02/07/2017 02/07/17 | For Sale | $149,900 | +20.0% | $112 / Sq Ft |
| 06/10/2016 06/10/16 | Sold | $124,900 | -3.8% | $93 / Sq Ft |
| 05/09/2016 05/09/16 | Pending | -- | -- | -- |
| 04/15/2016 04/15/16 | For Sale | $129,900 | +29.3% | $97 / Sq Ft |
| 06/07/2013 06/07/13 | Sold | $100,500 | +0.6% | $75 / Sq Ft |
| 03/13/2013 03/13/13 | Pending | -- | -- | -- |
| 12/28/2012 12/28/12 | For Sale | $99,900 | -- | $74 / Sq Ft |
Tax History Compared to Growth
Tax History
| Year | Tax Paid | Tax Assessment Tax Assessment Total Assessment is a certain percentage of the fair market value that is determined by local assessors to be the total taxable value of land and additions on the property. | Land | Improvement |
|---|---|---|---|---|
| 2025 | $3,005 | $118,100 | $0 | $0 |
| 2024 | $964 | $117,800 | $0 | $0 |
| 2023 | $922 | $99,300 | $0 | $0 |
| 2022 | $2,926 | $81,700 | $0 | $0 |
| 2021 | $2,375 | $72,500 | $0 | $0 |
| 2020 | $2,247 | $73,700 | $0 | $0 |
| 2019 | $2,206 | $73,300 | $0 | $0 |
| 2018 | $2,181 | $65,500 | $0 | $0 |
| 2017 | $2,185 | $63,500 | $0 | $0 |
| 2016 | $589 | $55,900 | $0 | $0 |
| 2015 | -- | $49,200 | $0 | $0 |
| 2014 | -- | $52,800 | $0 | $0 |
| 2013 | -- | $47,600 | $0 | $0 |
Agents Affiliated with this Home
-
Nicholas Sparks
N
Seller's Agent in 2025
Nicholas Sparks
Real Estate West
(231) 736-4497
124 Total Sales
-
Trent Currie
T
Buyer's Agent in 2025
Trent Currie
Greenridge Realty Muskegon
(231) 670-6573
13 Total Sales
-
Juan Ramirez
J
Seller's Agent in 2020
Juan Ramirez
Coldwell Banker Woodland Schmidt Muskegon
(231) 670-2069
17 Total Sales
-
Kurt Pieczynski

Buyer's Agent in 2020
Kurt Pieczynski
RE/MAX West
(231) 638-1389
261 Total Sales
-
Gina Vis

Seller's Agent in 2017
Gina Vis
HomeRealty, LLC
(616) 502-0885
911 Total Sales
-
Kenneth Vis

Seller Co-Listing Agent in 2017
Kenneth Vis
HomeRealty, LLC
(510) 378-1028
717 Total Sales
Map
Source: Southwestern Michigan Association of REALTORS®
MLS Number: 20025719
APN: 09-016-100-0029-00
- 3624 Kern Rd
- 3177 Memorial Dr
- 2860 Fenner Rd
- 2771 Deer Run Rd
- 351 Maple Ct
- 2541 Fenner Rd
- 1460 N Peterson Rd
- 499 N Buys Rd
- 258 N Buys Rd
- 4412 W Giles Rd
- 135 California Ave
- 1037 N Buys Rd
- 490 S Bear Lake Rd
- 330 Ruddiman Dr
- 1421 N Buys Rd
- 3429 Fulton Ave Unit C-12
- 3429 Fulton Ave Unit 142 ( Slip F-13)
- 3429 Fulton Ave Unit 165
- 3633 Marina View Point Unit 184
- 1419 N Scenic Dr
