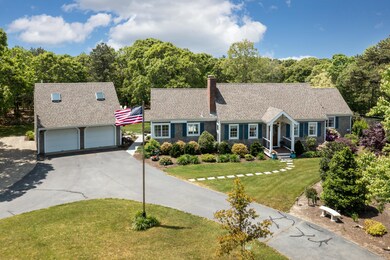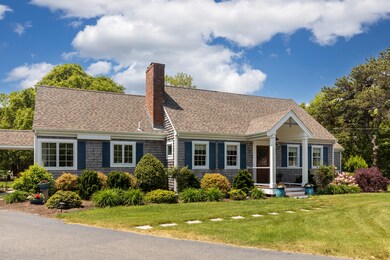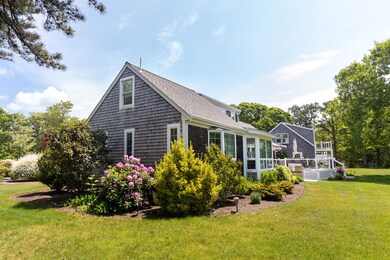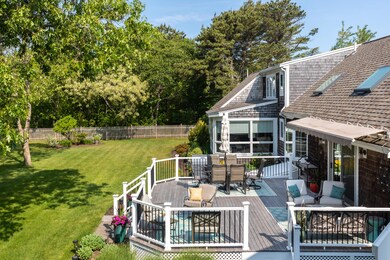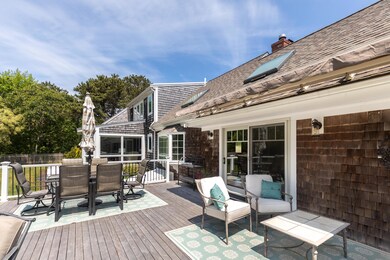
265 N Sunken Meadow Rd Eastham, MA 02642
Highlights
- 1.16 Acre Lot
- Cape Cod Architecture
- Cathedral Ceiling
- Nauset Regional High School Rated A
- Deck
- Wood Flooring
About This Home
As of August 2023This home has to be one of the most beautiful and well appointed homes in Eastham. We have 4 bedrooms and 4 baths, a kitchen to die for with an island (39x78), professional cooktop, dual ovens, beverage fridge, steam oven, farmers sink, quartz counters, and a coffee bar. We have a larger living/dining room with a vaulted beamed ceiling, skylite, gas fireplace, wide pine floors throughout. The first floor primary suite includes an office, a sunroom, walkin closet, ensuite bath, and a dressing area. Upstairs is another suite with a private bath. The 2 car carriage house has a legal bedroom, full kitchen, and a full bath - everything you need to escape your inevitable company. Full partially finished basement. Gas heat, central AC, paved circular driveway. Large custom rear deck with awning.This wonderfully landscaped 1.16 acres is under a mile to Bay beaches, on a paved public road.This home truly needs to be seen to be appreciated. Dream Here!
Last Agent to Sell the Property
Bob Sheldon
REMAX Coastal Properties Listed on: 06/15/2023
Home Details
Home Type
- Single Family
Est. Annual Taxes
- $5,826
Year Built
- Built in 1968 | Remodeled
Lot Details
- 1.16 Acre Lot
- Level Lot
- Sprinkler System
- Garden
- Yard
Parking
- 2 Car Garage
- Open Parking
Home Design
- Cape Cod Architecture
- Block Foundation
- Poured Concrete
- Asphalt Roof
- Shingle Siding
Interior Spaces
- 3,156 Sq Ft Home
- 1-Story Property
- Built-In Features
- Beamed Ceilings
- Cathedral Ceiling
- Ceiling Fan
- Skylights
- Gas Fireplace
- Living Room
- Dining Room
Kitchen
- Breakfast Bar
- Cooktop with Range Hood
- Dishwasher
Flooring
- Wood
- Laminate
- Tile
Bedrooms and Bathrooms
- 4 Bedrooms
- Cedar Closet
- Walk-In Closet
- Dressing Area
- 4 Full Bathrooms
Laundry
- Laundry Room
- Laundry in Kitchen
- Electric Dryer
- Washer
Finished Basement
- Basement Fills Entire Space Under The House
- Interior Basement Entry
Outdoor Features
- Outdoor Shower
- Deck
- Patio
- Outbuilding
Utilities
- Forced Air Heating and Cooling System
- Well
- Gas Water Heater
- Septic Tank
Community Details
- No Home Owners Association
Listing and Financial Details
- Assessor Parcel Number 53660
Ownership History
Purchase Details
Similar Homes in Eastham, MA
Home Values in the Area
Average Home Value in this Area
Purchase History
| Date | Type | Sale Price | Title Company |
|---|---|---|---|
| Quit Claim Deed | -- | None Available |
Mortgage History
| Date | Status | Loan Amount | Loan Type |
|---|---|---|---|
| Open | $125,000 | Credit Line Revolving | |
| Open | $447,000 | Stand Alone Refi Refinance Of Original Loan | |
| Previous Owner | $395,000 | Unknown | |
| Previous Owner | $408,850 | Adjustable Rate Mortgage/ARM | |
| Previous Owner | $200,000 | No Value Available | |
| Previous Owner | $130,000 | No Value Available | |
| Previous Owner | $100,000 | No Value Available |
Property History
| Date | Event | Price | Change | Sq Ft Price |
|---|---|---|---|---|
| 08/18/2023 08/18/23 | Sold | $1,475,000 | 0.0% | $467 / Sq Ft |
| 06/21/2023 06/21/23 | Pending | -- | -- | -- |
| 06/15/2023 06/15/23 | For Sale | $1,475,000 | +206.7% | $467 / Sq Ft |
| 04/24/2014 04/24/14 | Sold | $481,000 | -9.1% | $185 / Sq Ft |
| 04/11/2014 04/11/14 | Pending | -- | -- | -- |
| 06/15/2013 06/15/13 | For Sale | $529,000 | -- | $203 / Sq Ft |
Tax History Compared to Growth
Tax History
| Year | Tax Paid | Tax Assessment Tax Assessment Total Assessment is a certain percentage of the fair market value that is determined by local assessors to be the total taxable value of land and additions on the property. | Land | Improvement |
|---|---|---|---|---|
| 2025 | $9,068 | $1,176,100 | $299,500 | $876,600 |
| 2024 | $6,508 | $928,400 | $290,800 | $637,600 |
| 2023 | $5,826 | $804,700 | $269,300 | $535,400 |
| 2022 | $5,150 | $600,200 | $216,400 | $383,800 |
| 2021 | $4,999 | $544,500 | $196,700 | $347,800 |
| 2020 | $4,562 | $523,200 | $200,700 | $322,500 |
| 2019 | $4,193 | $508,200 | $194,900 | $313,300 |
| 2018 | $4,085 | $489,200 | $189,200 | $300,000 |
| 2017 | $3,823 | $483,900 | $185,500 | $298,400 |
| 2016 | $3,517 | $472,700 | $175,200 | $297,500 |
| 2015 | $2,983 | $420,100 | $171,700 | $248,400 |
Agents Affiliated with this Home
-
B
Seller's Agent in 2023
Bob Sheldon
RE/MAX
-
Ward Brown

Buyer's Agent in 2023
Ward Brown
William Raveis Real Estate & Home Services
(508) 237-1112
1 in this area
9 Total Sales
-
John Burke
J
Buyer Co-Listing Agent in 2023
John Burke
William Raveis Real Estate & Home Services
(508) 245-2322
1 in this area
20 Total Sales
-
Lisa Adams
L
Seller's Agent in 2014
Lisa Adams
Orleans Village Properties, LLC
(508) 254-8001
4 in this area
54 Total Sales
-
K
Buyer's Agent in 2014
Katy Day
Kinlin Grover Real Estate
Map
Source: Cape Cod & Islands Association of REALTORS®
MLS Number: 22302417
APN: EAST-000005-000000-000366
- 125 Wamsutta Rd
- 60 Wamsutta Rd
- 1460 Massasoit Rd
- 495 Aspinet Rd
- 1285 Massasoit Rd
- 26 Sandy Meadow Way
- 160 Toland Dr
- 1205 Massasoit Rd
- 140 Harvest Rd
- 675 N Sunken Meadow Rd
- 950 Massasoit Rd Unit 3
- 950 Massasoit Rd
- 4975 State Hwy Unit A
- 55 Lillian Rd
- 210 West Rd Unit A -14
- 210 West Rd Unit B9
- 210 West Rd Unit M-16
- 210 West Rd Unit E-12
- 176 Village Ln
- 340 Salt Works Rd

