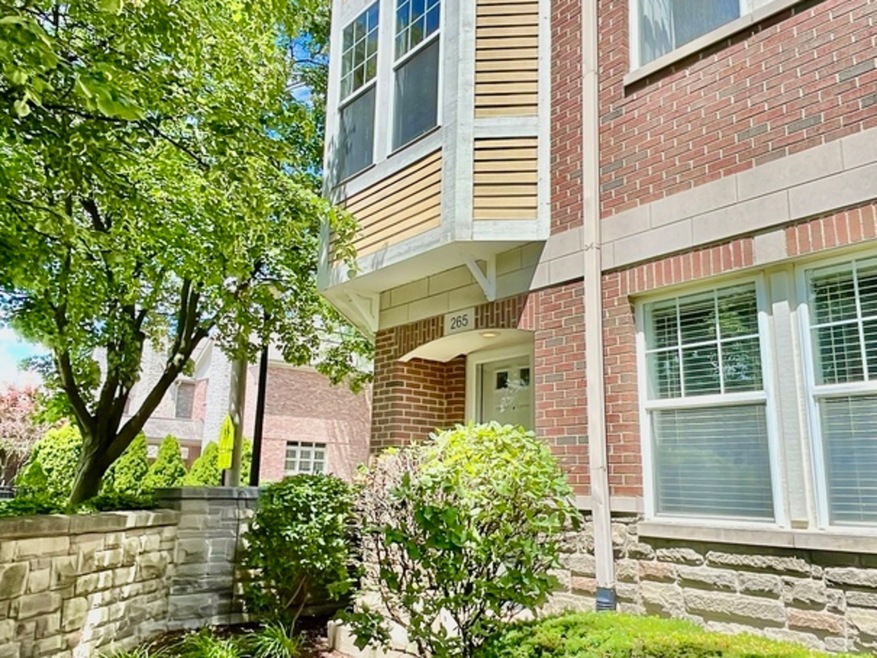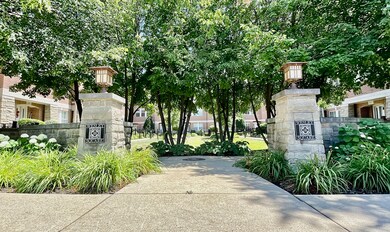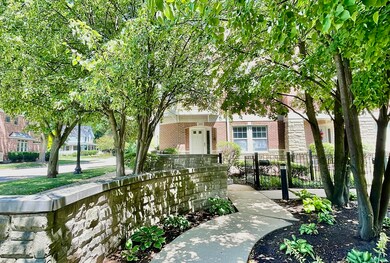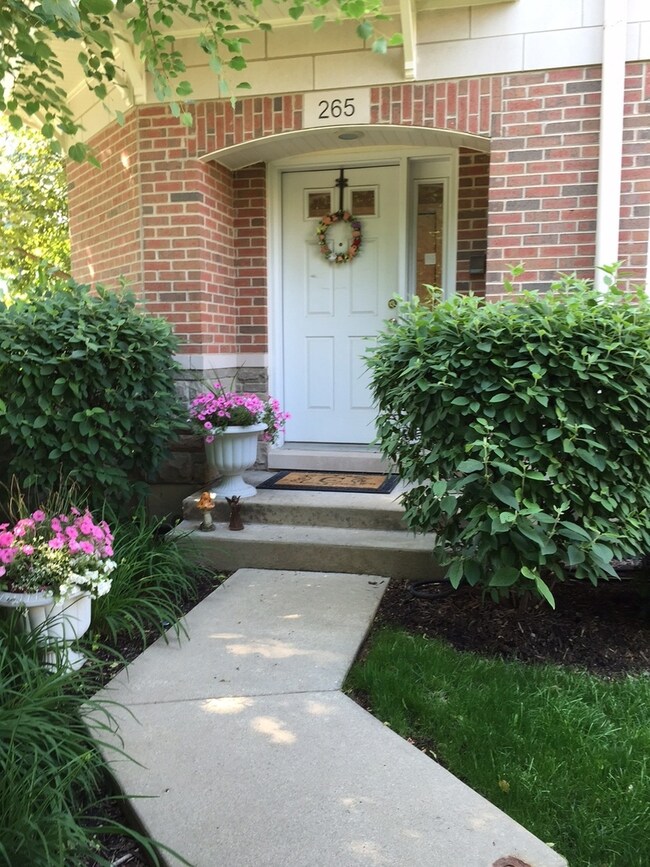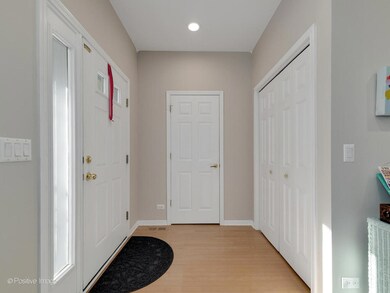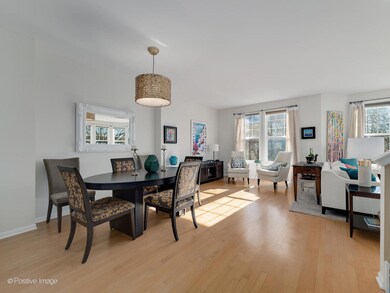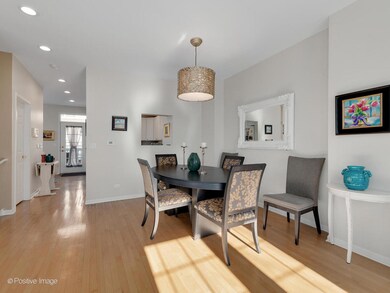
265 N West St Unit 401 Wheaton, IL 60187
Downtown Wheaton NeighborhoodHighlights
- Fireplace in Primary Bedroom
- 3-minute walk to Wheaton Station
- L-Shaped Dining Room
- Longfellow Elementary School Rated A
- Wood Flooring
- 4-minute walk to Memorial Park
About This Home
As of January 2025Down Town Wheaton, Wesley Square - First time on market is the largest and best located unit in this complex. One of a kind lone courtyard end unit with full southern exposure.. You'll Find 4 separate Levels In The Layout, The Lower Level Upon Entry Is A Home Office/Den/or Second Family Room, With Powder Room, & Oversized Attached 2 Car Garage. Next Level Features Expansive Main Living Area, with Beautiful Maple Flooring, Open Family Room With Fire Place, Eat In Kitchen, Quartz Counter Tops through out, Formal Dining Area, & Powder Room. The Top Level features All 3 Bedroom, Which Includes Your Very Own Primary En-Suite With Private Bathroom, Walk In Closet, & Newly Installed Carpet. Unit Also Comes With A Basement As The 4th Level For Plenty Of Storage. Steps From The Commuter Metra Station, Truly A Quality Built Town Home, In Prime..Prime.. Walk To Downtown Wheaton Location..
Townhouse Details
Home Type
- Townhome
Est. Annual Taxes
- $9,698
Year Built
- Built in 2002
HOA Fees
- $478 Monthly HOA Fees
Parking
- 2 Car Attached Garage
- Parking Included in Price
Interior Spaces
- 2,288 Sq Ft Home
- 3-Story Property
- Ceiling height of 9 feet or more
- Family Room with Fireplace
- Dining Room with Fireplace
- L-Shaped Dining Room
- Den
- Library with Fireplace
- Wood Flooring
- Breakfast Bar
Bedrooms and Bathrooms
- 3 Bedrooms
- 3 Potential Bedrooms
- Fireplace in Primary Bedroom
Laundry
- Laundry in unit
- Washer and Dryer Hookup
Unfinished Basement
- Basement Fills Entire Space Under The House
- Fireplace in Basement
Utilities
- Forced Air Heating and Cooling System
- Heating System Uses Natural Gas
Community Details
Overview
- Association fees include exterior maintenance, lawn care, snow removal
- Office Association, Phone Number (630) 530-1122
- Property managed by Vista Property Managment
Pet Policy
- Dogs Allowed
Security
- Resident Manager or Management On Site
Ownership History
Purchase Details
Home Financials for this Owner
Home Financials are based on the most recent Mortgage that was taken out on this home.Purchase Details
Home Financials for this Owner
Home Financials are based on the most recent Mortgage that was taken out on this home.Purchase Details
Home Financials for this Owner
Home Financials are based on the most recent Mortgage that was taken out on this home.Similar Homes in Wheaton, IL
Home Values in the Area
Average Home Value in this Area
Purchase History
| Date | Type | Sale Price | Title Company |
|---|---|---|---|
| Warranty Deed | $535,500 | None Listed On Document | |
| Warranty Deed | $539,000 | Chicago Title | |
| Special Warranty Deed | $389,000 | -- |
Mortgage History
| Date | Status | Loan Amount | Loan Type |
|---|---|---|---|
| Open | $401,625 | New Conventional | |
| Previous Owner | $431,200 | New Conventional | |
| Previous Owner | $273,750 | Credit Line Revolving | |
| Previous Owner | $312,000 | Credit Line Revolving | |
| Previous Owner | $268,000 | Unknown | |
| Previous Owner | $265,000 | Balloon | |
| Previous Owner | $29,000 | Credit Line Revolving | |
| Previous Owner | $271,000 | Balloon | |
| Previous Owner | $275,000 | Unknown | |
| Previous Owner | $275,000 | Purchase Money Mortgage |
Property History
| Date | Event | Price | Change | Sq Ft Price |
|---|---|---|---|---|
| 01/17/2025 01/17/25 | Sold | $535,500 | -1.2% | $234 / Sq Ft |
| 12/12/2024 12/12/24 | Pending | -- | -- | -- |
| 12/02/2024 12/02/24 | For Sale | $542,000 | +0.6% | $237 / Sq Ft |
| 09/26/2024 09/26/24 | Sold | $539,000 | 0.0% | $236 / Sq Ft |
| 09/20/2024 09/20/24 | Off Market | $539,000 | -- | -- |
| 08/08/2024 08/08/24 | Pending | -- | -- | -- |
| 07/22/2024 07/22/24 | For Sale | $546,800 | 0.0% | $239 / Sq Ft |
| 06/02/2021 06/02/21 | Rented | -- | -- | -- |
| 05/21/2021 05/21/21 | For Rent | $3,495 | +11.0% | -- |
| 04/01/2020 04/01/20 | Rented | $3,150 | -4.5% | -- |
| 02/02/2020 02/02/20 | For Rent | $3,300 | +11.9% | -- |
| 04/17/2018 04/17/18 | For Rent | $2,950 | +3.5% | -- |
| 04/02/2018 04/02/18 | Rented | $2,850 | -3.4% | -- |
| 03/22/2018 03/22/18 | Off Market | $2,950 | -- | -- |
| 02/05/2018 02/05/18 | For Rent | $2,950 | -- | -- |
Tax History Compared to Growth
Tax History
| Year | Tax Paid | Tax Assessment Tax Assessment Total Assessment is a certain percentage of the fair market value that is determined by local assessors to be the total taxable value of land and additions on the property. | Land | Improvement |
|---|---|---|---|---|
| 2023 | $10,027 | $148,370 | $14,020 | $134,350 |
| 2022 | $9,698 | $140,030 | $13,250 | $126,780 |
| 2021 | $9,251 | $136,710 | $12,940 | $123,770 |
| 2020 | $9,222 | $135,440 | $12,820 | $122,620 |
| 2019 | $9,205 | $131,860 | $12,480 | $119,380 |
| 2018 | $8,630 | $122,620 | $11,760 | $110,860 |
| 2017 | $8,498 | $118,100 | $11,330 | $106,770 |
| 2016 | $8,384 | $113,390 | $10,880 | $102,510 |
| 2015 | $8,450 | $108,180 | $10,380 | $97,800 |
| 2014 | $8,714 | $109,640 | $10,310 | $99,330 |
| 2013 | $8,499 | $109,970 | $10,340 | $99,630 |
Agents Affiliated with this Home
-
Ellen Ritsos

Seller's Agent in 2025
Ellen Ritsos
The McDonald Group
(847) 845-8272
2 in this area
112 Total Sales
-
Chris Lukins

Buyer's Agent in 2025
Chris Lukins
Compass
(630) 956-4646
9 in this area
184 Total Sales
-
Joseph Lozano

Seller's Agent in 2024
Joseph Lozano
eXp Realty
(708) 548-5989
1 in this area
79 Total Sales
-
Carrie Morris

Buyer's Agent in 2018
Carrie Morris
Compass
(630) 207-5538
3 in this area
121 Total Sales
Map
Source: Midwest Real Estate Data (MRED)
MLS Number: 12117294
APN: 05-16-137-022
- 127 N West St
- 123 N West St
- 100 N Gary Ave Unit 304
- 455 W Front St Unit 307
- 455 W Front St Unit 2208
- 313 N Hale St
- 505 W Front St
- 426 Childs St
- 425 W Madison Ave
- 648 Childs St
- 315 E Union Ave
- 652 Childs St
- 500 W Evergreen St
- 536 W Evergreen St
- 403 W Park Ave
- 100 W Roosevelt Rd
- 234 N Knollwood Dr
- 421 E Indiana St
- 325 W Prairie Ave
- 612 Aurora Way
