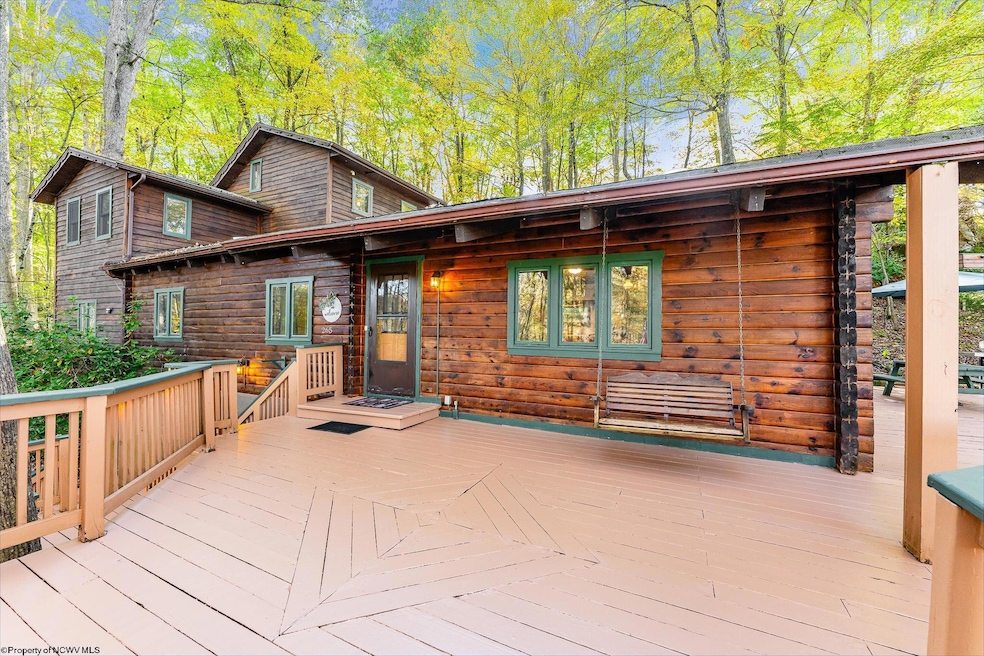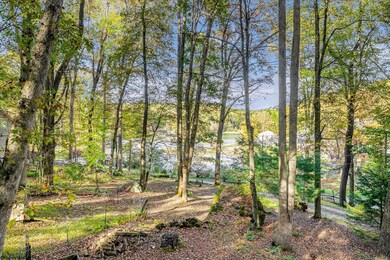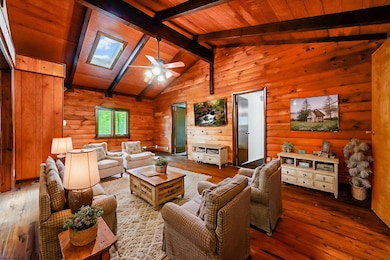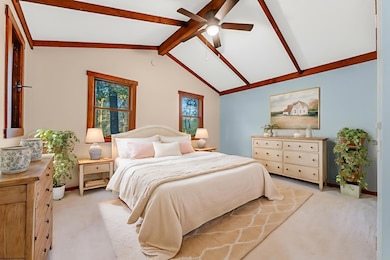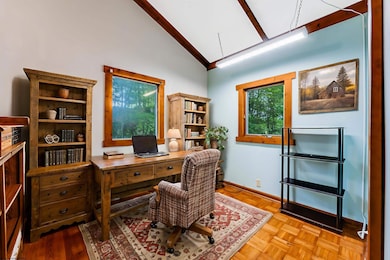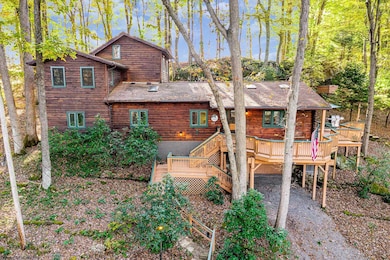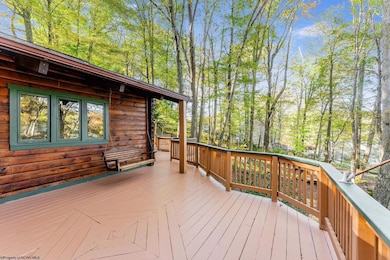265 Paradise Cir Morgantown, WV 26508
Estimated payment $2,235/month
Highlights
- Lake Front
- Golf Course Community
- Deck
- Ridgedale Elementary School Rated A-
- Panoramic View
- Contemporary Architecture
About This Home
Tucked beneath a canopy of mature trees and overlooking peaceful Paradise Lake, this breathtaking log-style home is where serenity and style meet. From the moment you step onto the wrap-around deck—lit softly under the trees—you’ll feel it: that deep exhale that only comes when you’re truly away from it all. Inside, vaulted beam-studded ceilings, skylights, and warm wood tones create a glow that’s equal parts cozy and dramatic. The open living space feels like a private retreat—made for evenings by the fire, morning coffee on the porch swing, and slow weekends that stretch into memory. Upstairs, tucked loft spaces and wood-wrapped bedrooms feel like a mountain hideaway, surrounded by the quiet rustle of the forest. Step outside to expansive decks that wrap the home, offering multiple gathering spots for grilling, entertaining, or simply watching the leaves drift across the lake below. Located in the Paradise Lake community, where neighbors become friends and weekends are for kayaking, fishing, bonfires, and fall festivals, this home delivers that rare combination—wooded seclusion with a strong sense of place
Home Details
Home Type
- Single Family
Est. Annual Taxes
- $1,600
Year Built
- Built in 1978
Lot Details
- 1.91 Acre Lot
- Lake Front
- Landscaped
- Level Lot
- Wooded Lot
- Private Yard
HOA Fees
- $52 Monthly HOA Fees
Property Views
- Lake
- Panoramic
- Park or Greenbelt
- Neighborhood
Home Design
- Contemporary Architecture
- Block Foundation
- Shingle Roof
- Wood Siding
- Cedar Siding
- Log Siding
Interior Spaces
- 2,204 Sq Ft Home
- 3-Story Property
- Cathedral Ceiling
- Ceiling Fan
- Skylights
- Electric Fireplace
- Dining Area
- Bonus Room
- Walkup Attic
Kitchen
- Breakfast Area or Nook
- Range
- Dishwasher
Flooring
- Wood
- Wall to Wall Carpet
- Laminate
- Luxury Vinyl Plank Tile
Bedrooms and Bathrooms
- 4 Bedrooms
- Primary Bedroom on Main
- Linen Closet
- 2 Full Bathrooms
Laundry
- Laundry on main level
- Washer and Electric Dryer Hookup
Unfinished Basement
- Partial Basement
- Exterior Basement Entry
Parking
- 1 Car Garage
- Garage Door Opener
- Off-Street Parking
Outdoor Features
- Balcony
- Deck
- Exterior Lighting
- Shed
Schools
- Ridgedale Elementary School
- South Middle School
- Morgantown High School
Utilities
- Central Air
- Baseboard Heating
- 200+ Amp Service
- Electric Water Heater
Listing and Financial Details
- Assessor Parcel Number see remark
Community Details
Overview
- Association fees include snow removal, common areas
- Paradise Lake Subdivision
Amenities
- Shops
Recreation
- Golf Course Community
- Community Playground
- Park
Map
Home Values in the Area
Average Home Value in this Area
Tax History
| Year | Tax Paid | Tax Assessment Tax Assessment Total Assessment is a certain percentage of the fair market value that is determined by local assessors to be the total taxable value of land and additions on the property. | Land | Improvement |
|---|---|---|---|---|
| 2025 | $1,311 | $122,700 | $29,520 | $93,180 |
| 2024 | $1,311 | $123,780 | $29,520 | $94,260 |
| 2023 | $1,319 | $123,780 | $29,520 | $94,260 |
| 2022 | $1,046 | $122,100 | $29,520 | $92,580 |
| 2021 | $1,271 | $123,420 | $29,520 | $93,900 |
| 2020 | $1,277 | $123,420 | $29,520 | $93,900 |
| 2019 | $1,258 | $120,720 | $29,520 | $91,200 |
| 2018 | $1,262 | $120,720 | $29,520 | $91,200 |
| 2017 | $1,263 | $120,180 | $27,900 | $92,280 |
| 2016 | $1,250 | $118,260 | $25,800 | $92,460 |
| 2015 | $1,188 | $117,480 | $25,800 | $91,680 |
| 2014 | $1,111 | $115,200 | $24,780 | $90,420 |
Property History
| Date | Event | Price | List to Sale | Price per Sq Ft |
|---|---|---|---|---|
| 10/23/2025 10/23/25 | For Sale | $389,000 | -1.5% | $176 / Sq Ft |
| 09/30/2025 09/30/25 | Off Market | $395,000 | -- | -- |
| 08/24/2025 08/24/25 | Price Changed | $395,000 | -5.7% | $179 / Sq Ft |
| 08/04/2025 08/04/25 | Price Changed | $419,000 | -4.6% | $190 / Sq Ft |
| 07/26/2025 07/26/25 | For Sale | $439,000 | -- | $199 / Sq Ft |
Source: North Central West Virginia REIN
MLS Number: 10160698
APN: 05-25A-01440000
- TBD Blue Sky LN Blue Sky Ln
- TBD Blue Sky Ln
- 3616 Grafton Rd
- 3785 Grafton Rd
- 80 Buckingham Rd
- 00 Camp Mountaineer Rd
- 0 Camp Mountaineer Rd
- TBD Jackie Brown Rd
- TBD Pine Ridge Rd
- TBD Humphreys Rd
- Lot 10 Eagle Butte Way
- Lot 13 Eagle Butte Way
- Lot 22 Eagle Butte Way
- Lot 21 Eagle Butte Way
- Lot 11 Eagle Butte Way
- Lot 18 Eagle Butte Way
- Lot 15 Eagle Butte Way
- Lot 17 Bear Butte Way
- Lot 7 Bear Butte Way
- Lot 14 Bear Butte Way
- 618 Hayfield St
- 15 Madeline Cir
- 1602 Brunswick Ct
- 1100 Eastgate Dr
- 1100 Eastgate Dr
- 1100 Eastgate Dr
- 1110 Bailey Cir
- 1300 Dorsey Ln
- 248 Stonehurst Dr
- 441 W Virginia Ave
- 441 W Virginia Ave
- 708 Madison Ave
- 836 Augusta Ave
- 801 Grand St Unit B
- 45 Grandview Ave
- 480 Dorsey Ave Unit A
- 208 Logan Ave
- 608 Callen Ave
- 388 Dorsey Ave
- 488 Wilson Ave
