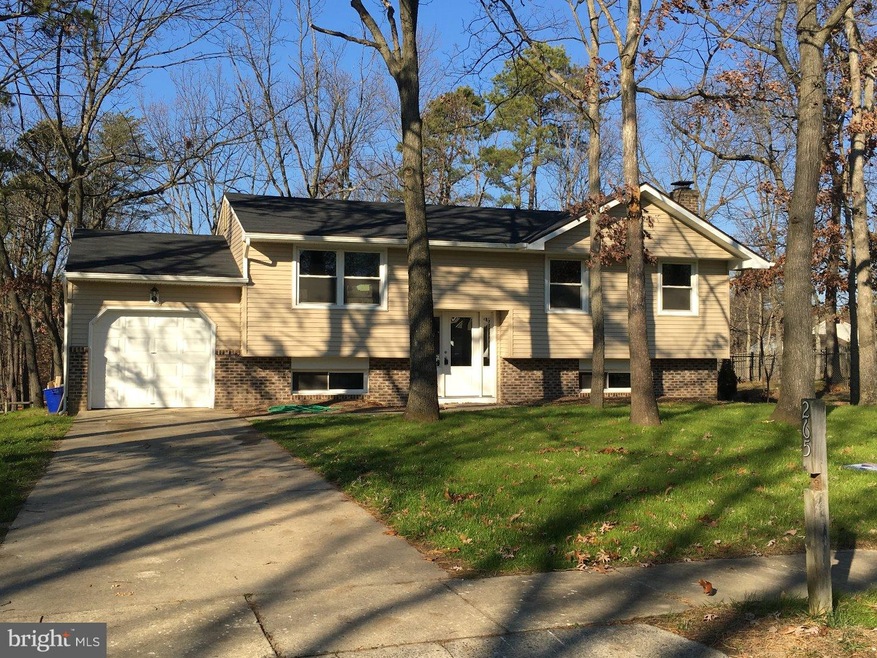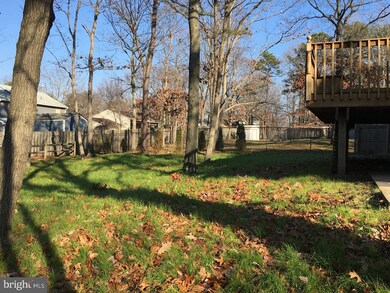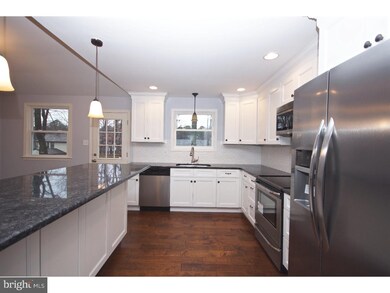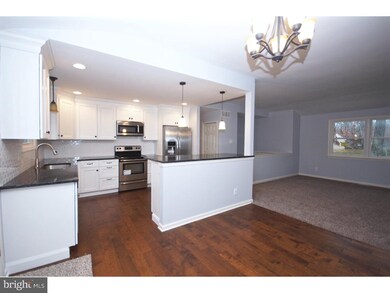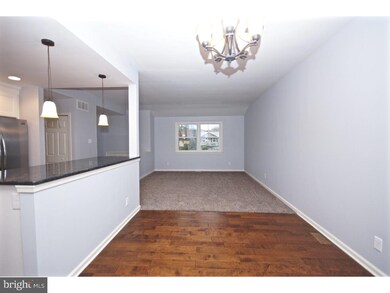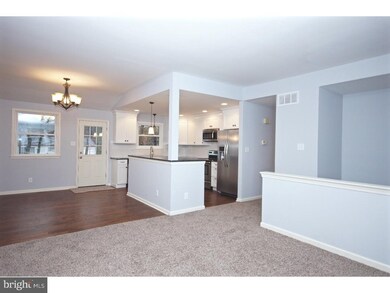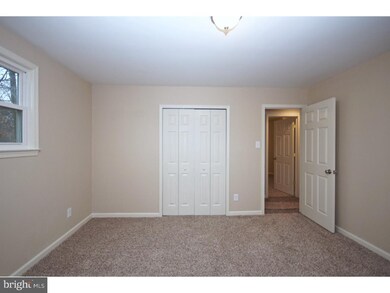
265 Peppermill Rd West Berlin, NJ 08091
Highlights
- 0.32 Acre Lot
- 1 Fireplace
- 1 Car Attached Garage
- Traditional Architecture
- No HOA
- Living Room
About This Home
As of January 2016Wow! Take a look at this home that has been renovated with quality workmanship. Enter through the beautiful front door and you will find features of this 4bd. 2ba. home including a fully renovated kitchen with brand new custom cabinets,granite countertops, breakfast bar, stainless steel appliances, and hardwood flooring. In addition, each of the full bathrooms have been finished off with brand new cabinetry, lighting fixtures and custom tile on the floors and showers. All of the upstairs bedrooms have been wired with new ceiling lighting and are spacious with storage. A cozy brick fireplace will make the cold nights extra warm in the downstairs den. Through the kitchen you can walk out to a large expansive deck that spans the entire back of the house. This home also comes with a brand new gas heating system! Easy to show! Don't delay!
Last Agent to Sell the Property
RE/MAX Community-Williamstown License #1006751 Listed on: 12/01/2015
Home Details
Home Type
- Single Family
Est. Annual Taxes
- $7,158
Year Built
- Built in 1980
Lot Details
- 0.32 Acre Lot
- Lot Dimensions are 100x140
Parking
- 1 Car Attached Garage
- Driveway
Home Design
- Traditional Architecture
- Vinyl Siding
Interior Spaces
- 2,196 Sq Ft Home
- Property has 1 Level
- 1 Fireplace
- Family Room
- Living Room
- Dining Area
- Laundry in Basement
Bedrooms and Bathrooms
- 4 Bedrooms
- En-Suite Primary Bedroom
- 2 Full Bathrooms
Utilities
- Central Air
- Heating System Uses Gas
- Natural Gas Water Heater
Community Details
- No Home Owners Association
Listing and Financial Details
- Tax Lot 00022
- Assessor Parcel Number 06-01804-00022
Ownership History
Purchase Details
Home Financials for this Owner
Home Financials are based on the most recent Mortgage that was taken out on this home.Purchase Details
Home Financials for this Owner
Home Financials are based on the most recent Mortgage that was taken out on this home.Purchase Details
Similar Homes in the area
Home Values in the Area
Average Home Value in this Area
Purchase History
| Date | Type | Sale Price | Title Company |
|---|---|---|---|
| Deed | $195,000 | Regional Title Agency | |
| Special Warranty Deed | $95,000 | Federation Title Agency Inc | |
| Sheriffs Deed | -- | None Available |
Mortgage History
| Date | Status | Loan Amount | Loan Type |
|---|---|---|---|
| Open | $50,000 | Credit Line Revolving | |
| Open | $191,468 | FHA | |
| Previous Owner | $114,400 | Construction | |
| Previous Owner | $230,463 | FHA | |
| Previous Owner | $190,400 | New Conventional |
Property History
| Date | Event | Price | Change | Sq Ft Price |
|---|---|---|---|---|
| 01/18/2016 01/18/16 | Sold | $195,000 | 0.0% | $89 / Sq Ft |
| 12/14/2015 12/14/15 | Pending | -- | -- | -- |
| 12/01/2015 12/01/15 | For Sale | $195,000 | +105.3% | $89 / Sq Ft |
| 08/26/2015 08/26/15 | Sold | $95,000 | -12.0% | $43 / Sq Ft |
| 07/22/2015 07/22/15 | Pending | -- | -- | -- |
| 06/11/2015 06/11/15 | For Sale | $108,000 | 0.0% | $49 / Sq Ft |
| 06/04/2015 06/04/15 | Pending | -- | -- | -- |
| 06/03/2015 06/03/15 | Price Changed | $108,000 | 0.0% | $49 / Sq Ft |
| 06/03/2015 06/03/15 | For Sale | $108,000 | -10.0% | $49 / Sq Ft |
| 03/19/2015 03/19/15 | Pending | -- | -- | -- |
| 03/10/2015 03/10/15 | For Sale | $120,000 | -- | $55 / Sq Ft |
Tax History Compared to Growth
Tax History
| Year | Tax Paid | Tax Assessment Tax Assessment Total Assessment is a certain percentage of the fair market value that is determined by local assessors to be the total taxable value of land and additions on the property. | Land | Improvement |
|---|---|---|---|---|
| 2024 | $7,387 | $186,200 | $49,600 | $136,600 |
| 2023 | $7,387 | $186,200 | $49,600 | $136,600 |
| 2022 | $7,174 | $186,200 | $49,600 | $136,600 |
| 2021 | $7,029 | $186,200 | $49,600 | $136,600 |
| 2020 | $7,050 | $186,200 | $49,600 | $136,600 |
| 2019 | $6,943 | $186,200 | $49,600 | $136,600 |
| 2018 | $6,960 | $186,200 | $49,600 | $136,600 |
| 2017 | $6,875 | $186,200 | $49,600 | $136,600 |
| 2016 | $6,432 | $175,400 | $49,600 | $125,800 |
| 2015 | $7,159 | $123,700 | $35,000 | $88,700 |
| 2014 | $7,045 | $123,700 | $35,000 | $88,700 |
Agents Affiliated with this Home
-
Kristina Zingler

Seller's Agent in 2016
Kristina Zingler
RE/MAX
(609) 350-0096
2 in this area
98 Total Sales
-
Ines De La Cruz

Buyer's Agent in 2016
Ines De La Cruz
EXP Realty, LLC
(609) 313-8518
1 in this area
84 Total Sales
-
Charlenia Owens
C
Seller's Agent in 2015
Charlenia Owens
Global Elite Realty
(856) 318-9115
3 Total Sales
Map
Source: Bright MLS
MLS Number: 1002745074
APN: 06-01804-0000-00022
- 244 Briarwood Rd
- 470 E Taunton Ave
- 248 Chestnut Ave
- 247 Powell Ave
- 331 Toomer Ave
- 398 Cooper Rd
- 418 Oak Ave
- 341 Larch Ave
- 34 N Rose Ln
- 268 Fairview Ave
- L:24.01 Route 73 N
- 300 S Route
- 353 Holly Rd
- 17 Sumner Ave
- 31 Ravenna Dr
- 55 Remington Dr
- 34 Ravenna Dr
- 449 Prospect Ave
- 312 Walnut Ave
- 100 Senators Way
