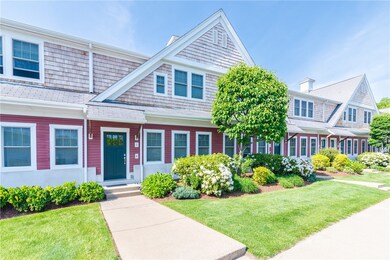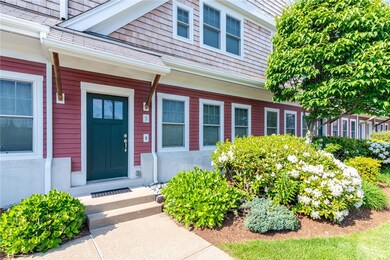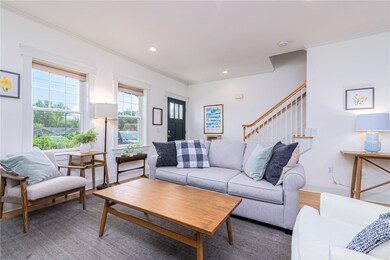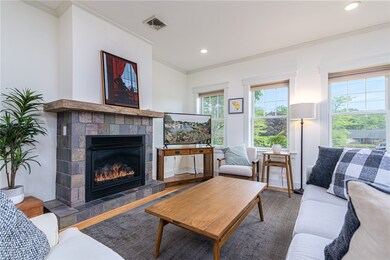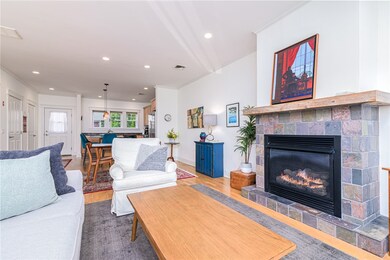
265 Post Rd Unit 5 Warwick, RI 02888
Palace Garden NeighborhoodHighlights
- Marina
- Wood Flooring
- Recreation Facilities
- Golf Course Community
- Attic
- Thermal Windows
About This Home
As of July 2024With a prime location walking distance to Pawtuxet Village, this beautifully appointed townhouse is move-in ready. The open floor concept on the first floor provides for a spacious living room with stone-fronted gas fireplace, dining area and eat-kitchen. Sparkling granite counters, stainless appliances and ample cabinet space make the kitchen a cook's dream. And the kitchen center island doubles as an additional dining space, with even more storage for easy entertaining. A door off the back of the kitchen leads to a private back paver patio and detached storage shed, perfect for storing bikes, grill and patio furniture. A half bath and large walk-in closet complete the first floor. The 2nd floor boasts two bedrooms each with their own attached full bathroom. Conveniently, laundry is located in the 2nd floor hallway next to a large linen closet. Water and sewer included in fee. Gas forced hot air heat and central air. Tankless gas hot water system. 2 assigned parking spots in front of the unit convey with the unit. Recessed lighting, crown molding, and beautiful flooring all add up to make this a beautiful and welcoming place to call home.
Townhouse Details
Home Type
- Townhome
Est. Annual Taxes
- $4,515
Year Built
- Built in 2008
HOA Fees
- $350 Monthly HOA Fees
Home Design
- Slab Foundation
- Shingle Siding
- Clapboard
Interior Spaces
- 1,290 Sq Ft Home
- 2-Story Property
- Stone Fireplace
- Gas Fireplace
- Thermal Windows
- Attic
Kitchen
- <<OvenToken>>
- Range<<rangeHoodToken>>
- <<microwave>>
- Dishwasher
- Disposal
Flooring
- Wood
- Carpet
- Laminate
- Ceramic Tile
Bedrooms and Bathrooms
- 2 Bedrooms
- <<tubWithShowerToken>>
Laundry
- Laundry in unit
- Dryer
- Washer
Parking
- 2 Parking Spaces
- No Garage
- Driveway
- Assigned Parking
Outdoor Features
- Patio
- Outbuilding
Location
- Property near a hospital
Utilities
- Forced Air Zoned Heating and Cooling System
- Heating System Uses Gas
- 100 Amp Service
- Tankless Water Heater
- Gas Water Heater
- Cable TV Available
Listing and Financial Details
- The owner pays for hot water
- Tax Lot 47
- Assessor Parcel Number 265POSTRD5WARW
Community Details
Overview
- Association fees include sewer, water
- 15 Units
- Pawtuxet Village Subdivision
Amenities
- Shops
- Restaurant
- Public Transportation
Recreation
- Marina
- Golf Course Community
- Recreation Facilities
Pet Policy
- Pets Allowed
Ownership History
Purchase Details
Home Financials for this Owner
Home Financials are based on the most recent Mortgage that was taken out on this home.Purchase Details
Purchase Details
Purchase Details
Home Financials for this Owner
Home Financials are based on the most recent Mortgage that was taken out on this home.Purchase Details
Home Financials for this Owner
Home Financials are based on the most recent Mortgage that was taken out on this home.Similar Homes in Warwick, RI
Home Values in the Area
Average Home Value in this Area
Purchase History
| Date | Type | Sale Price | Title Company |
|---|---|---|---|
| Warranty Deed | $420,000 | None Available | |
| Warranty Deed | $420,000 | None Available | |
| Warranty Deed | $240,500 | None Available | |
| Deed | -- | -- | |
| Deed | -- | -- | |
| Warranty Deed | $217,900 | -- | |
| Warranty Deed | $217,900 | -- | |
| Warranty Deed | $185,000 | -- | |
| Warranty Deed | $185,000 | -- |
Mortgage History
| Date | Status | Loan Amount | Loan Type |
|---|---|---|---|
| Open | $192,307 | FHA | |
| Closed | $192,307 | FHA | |
| Previous Owner | $207,005 | New Conventional | |
| Previous Owner | $140,000 | No Value Available |
Property History
| Date | Event | Price | Change | Sq Ft Price |
|---|---|---|---|---|
| 07/12/2024 07/12/24 | Sold | $420,000 | +3.7% | $326 / Sq Ft |
| 06/04/2024 06/04/24 | Pending | -- | -- | -- |
| 05/22/2024 05/22/24 | For Sale | $405,000 | +85.9% | $314 / Sq Ft |
| 06/15/2015 06/15/15 | Sold | $217,900 | 0.0% | $169 / Sq Ft |
| 05/16/2015 05/16/15 | Pending | -- | -- | -- |
| 04/20/2015 04/20/15 | For Sale | $217,900 | +9.0% | $169 / Sq Ft |
| 05/31/2013 05/31/13 | Sold | $199,900 | -2.4% | $155 / Sq Ft |
| 05/01/2013 05/01/13 | Pending | -- | -- | -- |
| 02/15/2013 02/15/13 | For Sale | $204,900 | +10.8% | $159 / Sq Ft |
| 03/09/2012 03/09/12 | Sold | $185,000 | -7.5% | $143 / Sq Ft |
| 02/08/2012 02/08/12 | Pending | -- | -- | -- |
| 07/06/2011 07/06/11 | For Sale | $199,900 | -- | $155 / Sq Ft |
Tax History Compared to Growth
Tax History
| Year | Tax Paid | Tax Assessment Tax Assessment Total Assessment is a certain percentage of the fair market value that is determined by local assessors to be the total taxable value of land and additions on the property. | Land | Improvement |
|---|---|---|---|---|
| 2024 | $4,604 | $318,200 | $0 | $318,200 |
| 2023 | $4,515 | $318,200 | $0 | $318,200 |
| 2022 | $3,907 | $208,600 | $0 | $208,600 |
| 2021 | $3,907 | $208,600 | $0 | $208,600 |
| 2020 | $3,907 | $208,600 | $0 | $208,600 |
| 2019 | $3,907 | $208,600 | $0 | $208,600 |
| 2018 | $4,181 | $201,000 | $0 | $201,000 |
| 2017 | $4,068 | $201,000 | $0 | $201,000 |
| 2016 | $4,068 | $201,000 | $0 | $201,000 |
| 2015 | $3,814 | $183,800 | $0 | $183,800 |
| 2014 | -- | $183,800 | $0 | $183,800 |
| 2013 | $3,637 | $183,800 | $0 | $183,800 |
Agents Affiliated with this Home
-
Stephanie Basile

Seller's Agent in 2024
Stephanie Basile
Compass
(401) 465-3975
2 in this area
238 Total Sales
-
Lyndsey Daigneault
L
Seller's Agent in 2015
Lyndsey Daigneault
HomeSmart Professionals
(401) 889-3315
44 Total Sales
-
Scott Aceto

Buyer's Agent in 2015
Scott Aceto
Smith and Oak Real Estate Co.
(401) 464-2617
37 Total Sales
-
T
Seller's Agent in 2013
Team Living in Rhode Island
RE/MAX Professionals
-
Maureen Ridgely

Buyer's Agent in 2013
Maureen Ridgely
RE/MAX Professionals
(401) 885-7999
14 Total Sales
-
Bonnie Kaplan

Seller's Agent in 2012
Bonnie Kaplan
Mott & Chace Sotheby's Intl.
(401) 374-4488
1 in this area
52 Total Sales
Map
Source: State-Wide MLS
MLS Number: 1359675
APN: WARW-000291-000047-000005
- 41 Aborn Ave
- 99 Post Rd Unit F 1
- 136 Aborn Ave
- 34 Tilden Ave
- 19 Remington St
- 167 Canonchet Ave
- 161 Ocean Ave
- 190 Narragansett Pkwy
- 25 Seaview Ave
- 56 Errol St
- 83 Lyndon Rd
- 23 Robert Cir
- 16 Malvern Ave
- 58 Cliffdale Ave
- 89 Naushon Ave
- 15 Rosewood Ave
- 37 Denver Ave
- 176 Warwick Ave
- 14 Shirley St
- 10 Sylvan Ave

