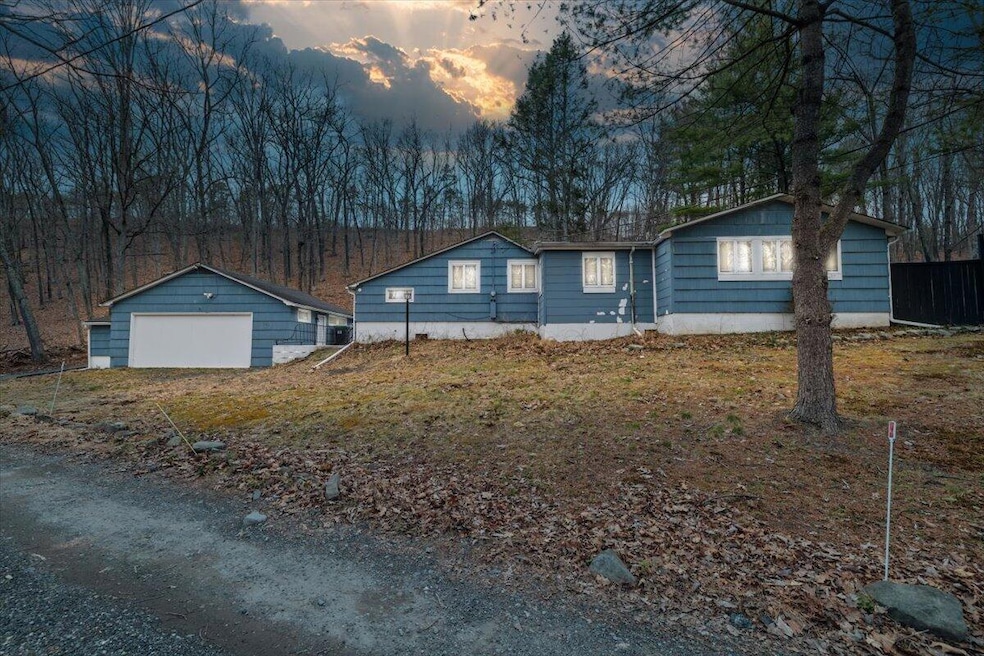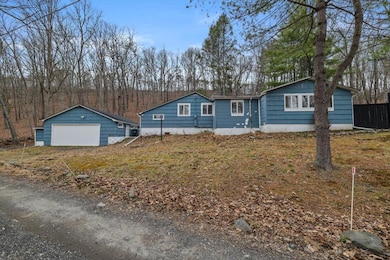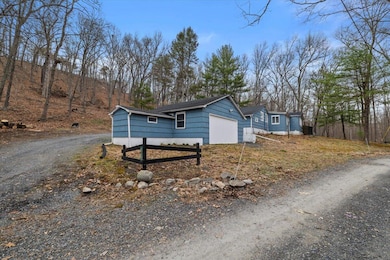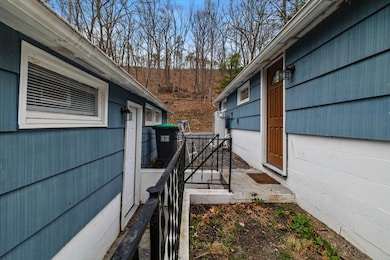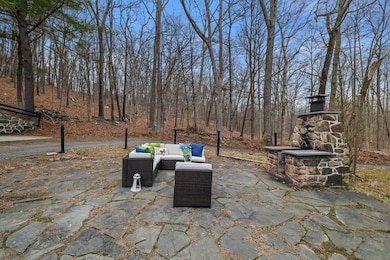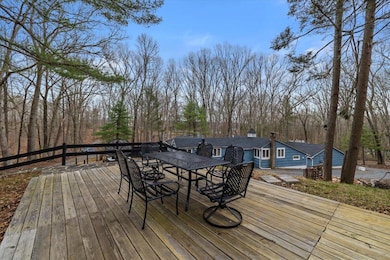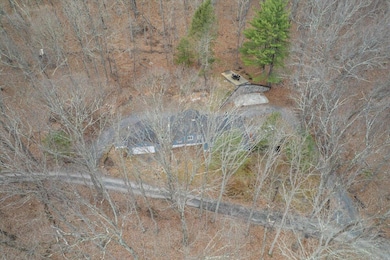
265 R Own Rd East Stroudsburg, PA 18302
Estimated payment $2,982/month
Highlights
- Detached Guest House
- Basketball Court
- Fireplace in Kitchen
- Second Kitchen
- 1.6 Acre Lot
- Wooded Lot
About This Home
This exceptional property is nestled on very private 1.6 acre in the Heart of Pocono Mountains. This property boasts 4 bedrooms 3.5 bathrooms, with two fully equipped Kitchens, including one in separate studio that features heated floors, full bath, ductless heating/AC as well as high-end finishes. Kitchen is outfitted with Miele appliances, offering both luxury and functionality. The outdoor Patio Offers sweeping views of tranquil landscape, idea for relaxing and entertaining. Main house features cozy wood burning Fireplace, great source of heating on cold Winter Months. Property underwent complete Renovation finished end of 2022, ensuring modern amenities and style throughout. Very unique Opportunity to own this beautifully updated home, Short Term Friendly, or Multigenerational Living w/ Guest Quarters. Low Taxes! Minutes to Shawnee Ski Mountain, Hiking, Shopping, Restaurants and about 15 min to NJ border!
Listing Agent
Pocono Mountains Real Estate, Inc - Brodheadsville License #RM423487 Listed on: 04/11/2025
Home Details
Home Type
- Single Family
Est. Annual Taxes
- $4,151
Year Built
- Built in 1950 | Remodeled
Lot Details
- 1.6 Acre Lot
- Property fronts a private road
- Private Streets
- Level Lot
- Irregular Lot
- Wooded Lot
- Private Yard
Home Design
- House
- Concrete Foundation
- Block Foundation
- Shingle Roof
- Fiberglass Roof
- Asphalt Roof
- Aluminum Siding
Interior Spaces
- 2,256 Sq Ft Home
- 1-Story Property
- Beamed Ceilings
- Ceiling Fan
- Recessed Lighting
- Wood Burning Fireplace
- Self Contained Fireplace Unit Or Insert
- Stone Fireplace
- Entrance Foyer
- Great Room
- Living Room
- Dining Room with Fireplace
- Partial Basement
Kitchen
- Second Kitchen
- Breakfast Area or Nook
- Eat-In Kitchen
- Electric Range
- Microwave
- Dishwasher
- Stainless Steel Appliances
- Laminate Countertops
- Fireplace in Kitchen
Flooring
- Laminate
- Tile
Bedrooms and Bathrooms
- 4 Bedrooms
- Jack-and-Jill Bathroom
- In-Law or Guest Suite
Laundry
- Laundry in multiple locations
- Laundry in Bathroom
- Stacked Washer and Dryer
Home Security
- Carbon Monoxide Detectors
- Fire and Smoke Detector
Parking
- Circular Driveway
- 8 Open Parking Spaces
- Off-Street Parking
Outdoor Features
- Basketball Court
- Patio
- Terrace
Additional Homes
- Detached Guest House
Utilities
- Dehumidifier
- Ductless Heating Or Cooling System
- Humidity Control
- Forced Air Heating and Cooling System
- Heat Pump System
- Baseboard Heating
- 200+ Amp Service
- Well
- Water Heater
- On Site Septic
- Cable TV Available
Community Details
- No Home Owners Association
Listing and Financial Details
- Assessor Parcel Number 09733404601402
Map
Home Values in the Area
Average Home Value in this Area
Tax History
| Year | Tax Paid | Tax Assessment Tax Assessment Total Assessment is a certain percentage of the fair market value that is determined by local assessors to be the total taxable value of land and additions on the property. | Land | Improvement |
|---|---|---|---|---|
| 2025 | $877 | $105,460 | $31,000 | $74,460 |
| 2024 | $719 | $105,460 | $31,000 | $74,460 |
| 2023 | $3,790 | $105,460 | $31,000 | $74,460 |
| 2022 | $3,840 | $105,460 | $31,000 | $74,460 |
| 2021 | $3,782 | $105,460 | $31,000 | $74,460 |
| 2020 | $3,840 | $105,460 | $31,000 | $74,460 |
| 2019 | $4,194 | $20,000 | $6,350 | $13,650 |
| 2018 | $4,194 | $20,000 | $6,350 | $13,650 |
| 2017 | $4,194 | $20,000 | $6,350 | $13,650 |
| 2016 | $4,194 | $20,000 | $6,350 | $13,650 |
| 2015 | -- | $20,000 | $6,350 | $13,650 |
| 2014 | -- | $20,000 | $6,350 | $13,650 |
Property History
| Date | Event | Price | Change | Sq Ft Price |
|---|---|---|---|---|
| 06/20/2025 06/20/25 | For Rent | $1,995 | 0.0% | -- |
| 05/16/2025 05/16/25 | Price Changed | $475,000 | -4.9% | $211 / Sq Ft |
| 04/11/2025 04/11/25 | For Sale | $499,500 | -- | $221 / Sq Ft |
Purchase History
| Date | Type | Sale Price | Title Company |
|---|---|---|---|
| Deed | $138,000 | E And E Settlement | |
| Public Action Common In Florida Clerks Tax Deed Or Tax Deeds Or Property Sold For Taxes | $30,000 | None Available | |
| Quit Claim Deed | -- | None Available | |
| Deed | $875,000 | None Available | |
| Deed | $25,000 | None Available |
Similar Homes in East Stroudsburg, PA
Source: Pocono Mountains Association of REALTORS®
MLS Number: PM-131214
APN: 09.7.1.44
- 1016 Sellersville Dr
- 174 Sports Camp Rd
- 73 Turkey Ridge Rd
- 19L Swan Ct
- 111 Milestone Dr
- 1606 Big Ridge Dr
- 259 Great Bear Way Rd
- 119 Wedge Ct
- 250 Great Bear Way Rd
- 589 Eagle Dr
- 3185 Pine Valley Way
- Lot 40 Chip Ct
- Lot 175 Ridge View Cir
- 1712 Big Ridge Dr
- 74 Great Bear Way Rd 74 Rd
- LOT 178A Majestic Ct
- 205 Osprey Way
- 157 Hollow Rd
- 1721 Big Ridge Dr
- 1725 Big Ridge Dr
