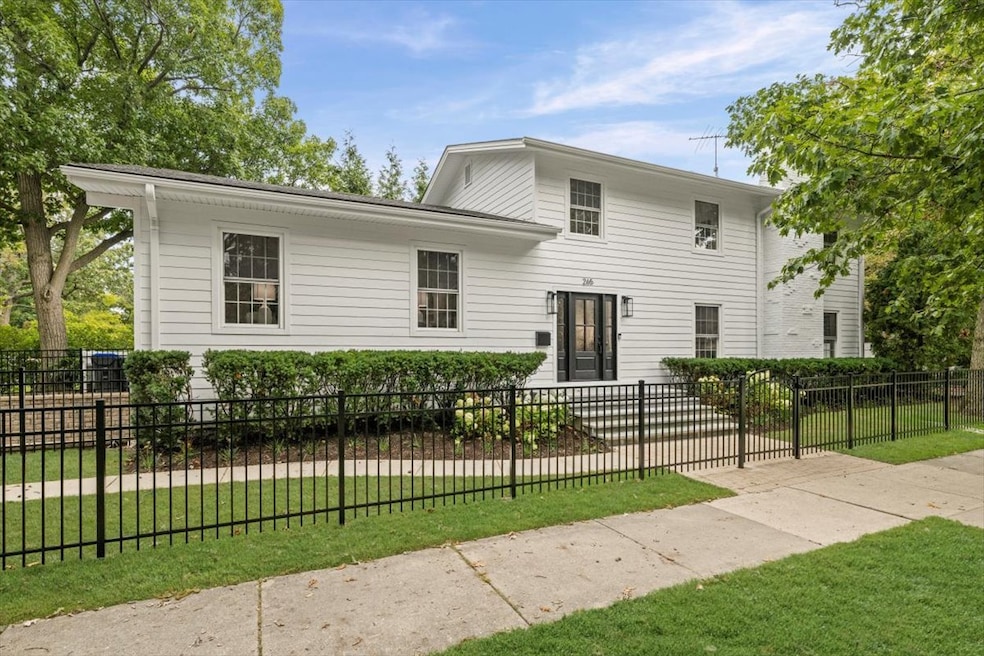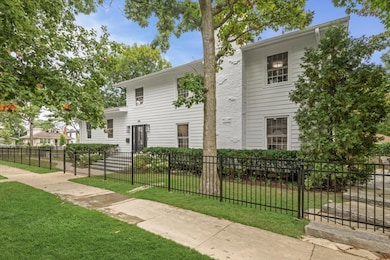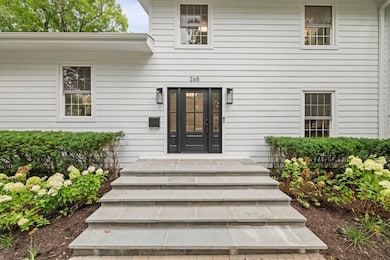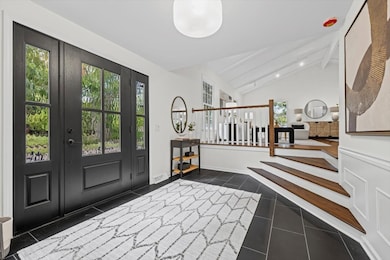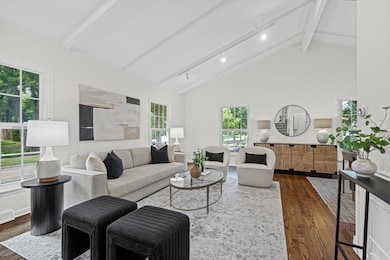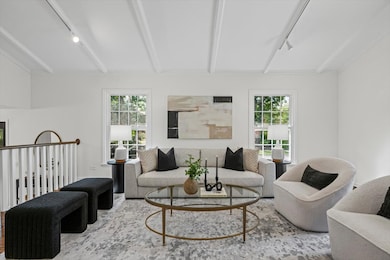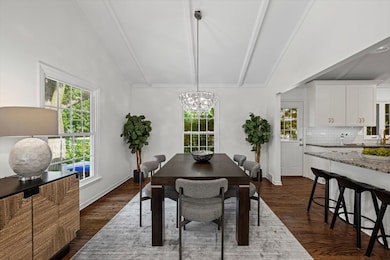265 Randolph St Glencoe, IL 60022
Estimated payment $9,309/month
Highlights
- Open Floorplan
- Property is near park
- Wood Flooring
- Central School Rated A
- Cathedral Ceiling
- 1-minute walk to Watts Park
About This Home
This stunning five-bedroom, three-bathroom home has been remodeled by a professional designer and is located in the heart of Glencoe's most desirable Presidential Street neighborhood. Enjoy the perfect blend of style and convenience with accessibility to top-rated schools, beautiful parks, downtown Glencoe and Hubbard Woods, the Metra, and Lake Michigan. Step inside to a bright, open floor plan with new hardwood flooring throughout. Spacious living and family rooms-including a warm & inviting gas fireplace that creates the perfect setting for both everyday living and entertaining. The gourmet kitchen features custom -cabinetry, premium surfaces, sleek hardware, and LG stainless steel appliances. A main-floor mudroom/laundry room includes a new LG washer and dryer for added function and flow. Upstairs, the serene primary bedroom offers a private retreat with a beautifully finished en suite bathroom and a walk-in closet. Four additional bedrooms provide flexibility for family, guests, or office space. The newly finished basement adds even more living space-ideal for a playroom, media room, home gym, or work-from-home setup. Outside, enjoy a fully fenced yard that wraps around the side and front of the home, plus a spacious driveway and an attached two-car garage. The 5th bedroom is currently being used as an office. This move-in-ready home offers high-end finishes, thoughtful design, and one of Glencoe's most sought-after locations. Ready for occupancy.
Listing Agent
@properties Christie's International Real Estate License #475123608 Listed on: 10/26/2025

Co-Listing Agent
@properties Christie's International Real Estate License #475171900
Home Details
Home Type
- Single Family
Est. Annual Taxes
- $19,029
Year Built
- Built in 1970 | Remodeled in 2025
Lot Details
- Lot Dimensions are 44x140
- Corner Lot
- Paved or Partially Paved Lot
Parking
- 2 Car Attached Garage
- Parking Available
- Garage Door Opener
- Driveway
- Parking Included in Price
Home Design
- Frame Construction
- Asphalt Roof
- Concrete Perimeter Foundation
Interior Spaces
- 2-Story Property
- Open Floorplan
- Cathedral Ceiling
- Gas Log Fireplace
- Mud Room
- Family Room with Fireplace
- Combination Dining and Living Room
- Home Office
- Play Room
- Storage Room
- Wood Flooring
- Finished Basement
- Basement Fills Entire Space Under The House
Kitchen
- Range
- Microwave
- High End Refrigerator
- Dishwasher
- Disposal
Bedrooms and Bathrooms
- 5 Bedrooms
- 5 Potential Bedrooms
- Main Floor Bedroom
- Bathroom on Main Level
- 3 Full Bathrooms
Laundry
- Laundry Room
- Laundry on main level
- Dryer
- Washer
Schools
- South Elementary School
- Central Middle School
- New Trier Twp High School Northfield/Wi
Utilities
- Forced Air Heating and Cooling System
- Heating System Uses Natural Gas
- 200+ Amp Service
- Lake Michigan Water
Additional Features
- Patio
- Property is near park
Map
Home Values in the Area
Average Home Value in this Area
Tax History
| Year | Tax Paid | Tax Assessment Tax Assessment Total Assessment is a certain percentage of the fair market value that is determined by local assessors to be the total taxable value of land and additions on the property. | Land | Improvement |
|---|---|---|---|---|
| 2025 | $19,029 | $114,000 | $17,371 | $96,629 |
| 2024 | $19,029 | $81,000 | $15,510 | $65,490 |
| 2023 | $17,742 | $81,000 | $15,510 | $65,490 |
| 2022 | $17,742 | $81,000 | $15,510 | $65,490 |
| 2021 | $11,326 | $42,834 | $11,167 | $31,667 |
| 2020 | $11,059 | $42,834 | $11,167 | $31,667 |
| 2019 | $11,514 | $46,559 | $11,167 | $35,392 |
| 2018 | $10,566 | $45,000 | $9,926 | $35,074 |
| 2017 | $21,902 | $92,057 | $9,926 | $82,131 |
| 2016 | $20,767 | $92,057 | $9,926 | $82,131 |
| 2015 | $16,423 | $65,328 | $8,220 | $57,108 |
| 2014 | $16,031 | $65,328 | $8,220 | $57,108 |
| 2013 | $16,473 | $70,236 | $8,220 | $62,016 |
Property History
| Date | Event | Price | List to Sale | Price per Sq Ft | Prior Sale |
|---|---|---|---|---|---|
| 01/22/2026 01/22/26 | Pending | -- | -- | -- | |
| 10/26/2025 10/26/25 | For Sale | $1,499,000 | +233.1% | -- | |
| 07/02/2018 07/02/18 | Sold | $450,000 | -11.2% | $180 / Sq Ft | View Prior Sale |
| 06/11/2018 06/11/18 | Pending | -- | -- | -- | |
| 06/01/2018 06/01/18 | Price Changed | $507,000 | -3.4% | $203 / Sq Ft | |
| 05/01/2018 05/01/18 | Price Changed | $525,000 | -4.4% | $210 / Sq Ft | |
| 04/12/2018 04/12/18 | Price Changed | $549,000 | -6.0% | $220 / Sq Ft | |
| 03/16/2018 03/16/18 | Price Changed | $584,000 | -2.5% | $234 / Sq Ft | |
| 02/20/2018 02/20/18 | For Sale | $599,000 | -- | $240 / Sq Ft |
Purchase History
| Date | Type | Sale Price | Title Company |
|---|---|---|---|
| Warranty Deed | $450,000 | Greater Illinois Title | |
| Deed | $450,000 | Fort Dearborn Title | |
| Warranty Deed | $614,500 | First American Title | |
| Warranty Deed | $272,400 | Ticor Title |
Mortgage History
| Date | Status | Loan Amount | Loan Type |
|---|---|---|---|
| Open | $360,000 | New Conventional | |
| Previous Owner | $405,000 | New Conventional | |
| Previous Owner | $100,000 | No Value Available |
Source: Midwest Real Estate Data (MRED)
MLS Number: 12504248
APN: 05-18-203-001-0000
- 1311 Scott Ave
- 124 Linden Ave
- 610 Drexel Ave
- 410 Green Bay Rd
- 490 Jefferson Ave
- 1255 Forest Glen Dr N
- 1492 Asbury Ave
- 1333 Tower Rd
- 100 Old Green Bay Rd
- 330 Brookside Ln
- 378 South Ave
- 165 Lapier St
- 985 Pine Tree Ln
- 1159 Chatfield Rd
- 1070 Fisher Ln
- 679 Bluff St
- 476 Park Ave
- 488 Park Ave
- 979 Vine St
- 677 Greenleaf Ave
Ask me questions while you tour the home.
