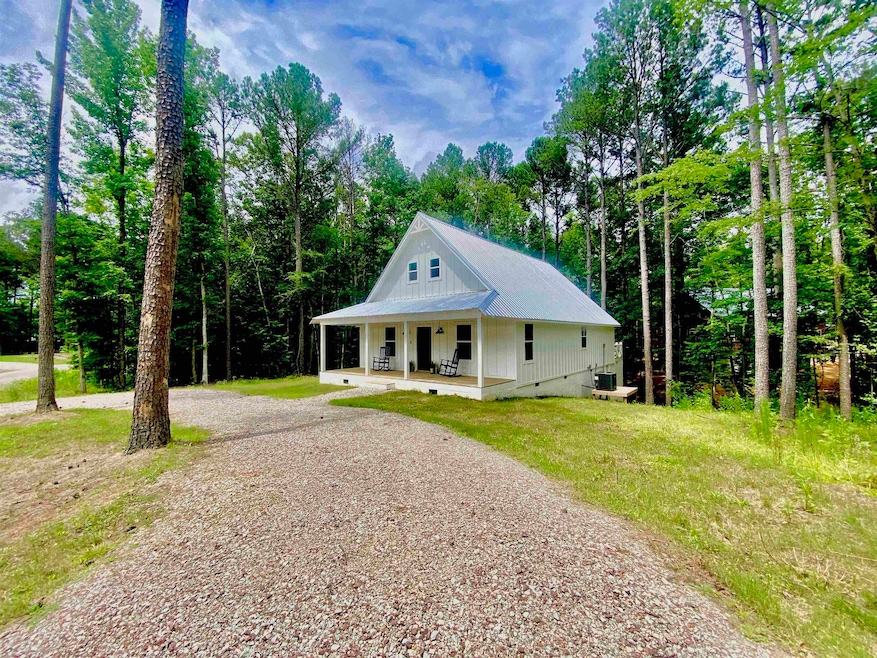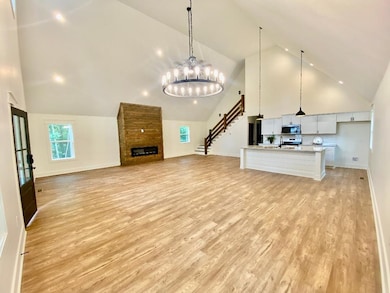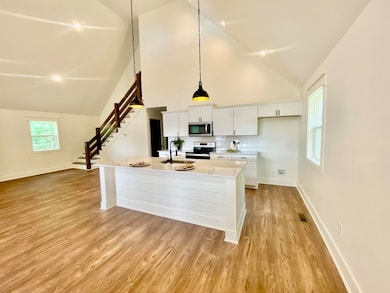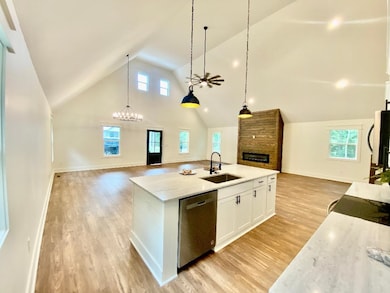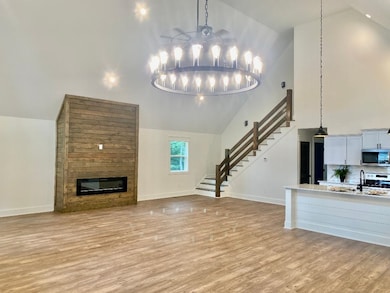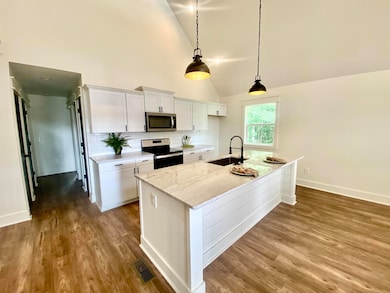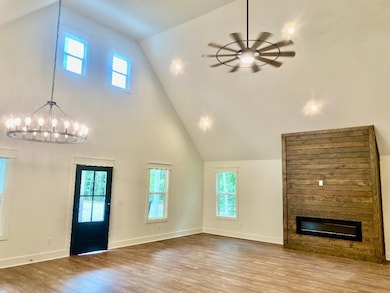265 Rock Quarry Way Counce, TN 38326
Estimated payment $1,657/month
Highlights
- New Construction
- Traditional Architecture
- Main Floor Primary Bedroom
- Deck
- Cathedral Ceiling
- Great Room
About This Home
NEW CONSTRUCTION HOME!!! Located in the Heart Of Pickwick. This home is move-in ready and packed with upscale features. Enjoy an open-concept layout with soaring cathedral ceilings in the great room, seamlessly connected to a modern kitchen complete with granite countertops and custom lighting. Step outside to relax on the front or rear porch, and/or enjoy entertaining family and friends. This home also features a convenient circular driveway, perfect for guests and easy access. This home is a perfect blend of comfort, style, and location - ideal for lake living or a weekend getaway! The Seller will consider a Long Term Rental and/or a Lease Purchase!! Call today to schedule your private viewing.
Home Details
Home Type
- Single Family
Est. Annual Taxes
- $934
Year Built
- Built in 2024 | New Construction
Lot Details
- 0.68 Acre Lot
- Lot Dimensions are 229.28x73.13x225.87x146.71
- Few Trees
Parking
- Circular Driveway
Home Design
- Traditional Architecture
Interior Spaces
- 1,800-1,999 Sq Ft Home
- 1,890 Sq Ft Home
- 2-Story Property
- Smooth Ceilings
- Cathedral Ceiling
- Ceiling Fan
- Some Wood Windows
- Great Room
- Combination Dining and Living Room
- Den with Fireplace
- Fire and Smoke Detector
Kitchen
- Breakfast Bar
- Oven or Range
- Microwave
- Dishwasher
- Kitchen Island
Bedrooms and Bathrooms
- 3 Main Level Bedrooms
- Primary Bedroom on Main
- Primary Bedroom Upstairs
- En-Suite Bathroom
- 2 Full Bathrooms
Laundry
- Laundry closet
- Washer and Dryer Hookup
Outdoor Features
- Deck
- Porch
Utilities
- Central Heating and Cooling System
- Septic Tank
Community Details
- Slate Rock Creek Resort Subdivision
Listing and Financial Details
- Assessor Parcel Number 155G F 007.00
Map
Home Values in the Area
Average Home Value in this Area
Tax History
| Year | Tax Paid | Tax Assessment Tax Assessment Total Assessment is a certain percentage of the fair market value that is determined by local assessors to be the total taxable value of land and additions on the property. | Land | Improvement |
|---|---|---|---|---|
| 2024 | $934 | $53,400 | $6,250 | $47,150 |
| 2023 | $935 | $6,250 | $6,250 | $0 |
| 2022 | $103 | $5,000 | $5,000 | $0 |
| 2021 | $103 | $5,000 | $5,000 | $0 |
| 2020 | $103 | $5,000 | $5,000 | $0 |
Property History
| Date | Event | Price | List to Sale | Price per Sq Ft |
|---|---|---|---|---|
| 11/07/2025 11/07/25 | Price Changed | $299,000 | -3.2% | $166 / Sq Ft |
| 10/03/2025 10/03/25 | Price Changed | $309,000 | -3.1% | $172 / Sq Ft |
| 09/12/2025 09/12/25 | Price Changed | $319,000 | -3.0% | $177 / Sq Ft |
| 06/10/2025 06/10/25 | For Sale | $329,000 | -- | $183 / Sq Ft |
Purchase History
| Date | Type | Sale Price | Title Company |
|---|---|---|---|
| Warranty Deed | $28,000 | Erickson Title | |
| Warranty Deed | $28,000 | Erickson Title |
Source: Memphis Area Association of REALTORS®
MLS Number: 10198622
APN: 036155G F 00700
- 230 Adley Way
- 100 Carefree Ln
- 215 Saint Andrews Ct
- 375 Turkey Knob Ln
- 9 Legends Dr
- 0 Turkey Knob Ln Unit 10190775
- 315 Timber Ridge Dr
- 690 Old Rd
- 310 Ping Hill Cove
- 100 Vantage Point
- 67 Dunhill Ct
- 31 Dunhill Ct
- 25 Dunhill Ct
- 390 Old South Rd
- 40 Vantage Point
- 50 Dolores Cove
- 165 Ping Hill Cove
- 0 Masters Ct Unit 10141688
- 145 Ping Hill Cove
- 60 Masters Ct
