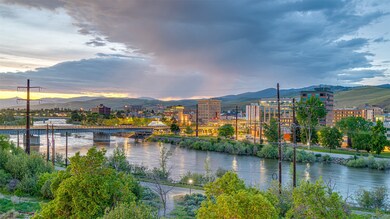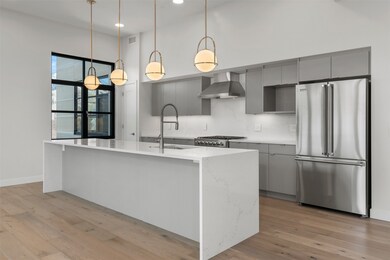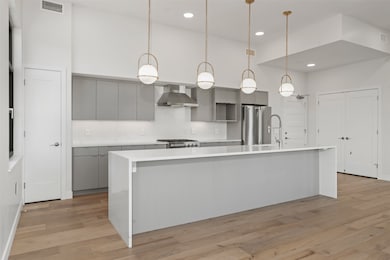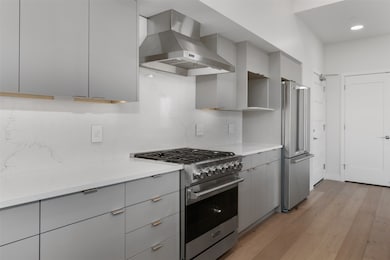265 S 4th St E Unit 405 Missoula, MT 59801
Franklin to the Fort NeighborhoodEstimated payment $8,838/month
Highlights
- Modern Architecture
- Balcony
- Walk-In Closet
- 1 Fireplace
- 2 Car Attached Garage
- 3-minute walk to Rail Link Dog Park
About This Home
Premier Unit at The Reed — this 4th floor PENTHOUSE corner unit is located in one of Missoula’s most desirable areas, on the cusp of Downtown and the University District. Enjoy unobstructed views of the Clark Fork River, Mount Sentinel with Missoula’s iconic “M”, Mount Jumbo, the Rattlesnake Valley, and Downtown Missoula. This 1,667 sqft residence features 11-foot ceilings, a fireplace (exclusive to select units), 2 bedrooms, 2 full bathrooms, and a flexible Office/Bonus Room of approximately 70 sqft, along with 2 private balconies totaling over 300 sqft. The open-concept kitchen includes quartz countertops with a waterfall edge, under-cabinet lighting, a pantry, and Viking appliances. Additional highlights include Adorne Legrande light switches throughout and heated flooring in the primary bathroom. The balconies offer direct sightlines to the river corridor, surrounding mountains, and open space. Located within walking distance to the University of Montana, Downtown, shopping, dining, and the Kim Williams Trail. Building amenities include elevator access, 2 underground parking spaces with a private EV charger, and an 83 sqft storage unit.
Listing Agent
PureWest Real Estate - Missoula License #RRE-RBS-LIC-18333 Listed on: 06/12/2025
Property Details
Home Type
- Condominium
Est. Annual Taxes
- $12,095
Year Built
- Built in 2023
HOA Fees
- $525 Monthly HOA Fees
Parking
- 2 Car Attached Garage
- 2 Carport Spaces
- Electric Vehicle Home Charger
- Garage Door Opener
- Assigned Parking
Home Design
- Modern Architecture
- Poured Concrete
Interior Spaces
- 1,667 Sq Ft Home
- 1 Fireplace
- Basement
Kitchen
- Oven or Range
- Dishwasher
- Disposal
Bedrooms and Bathrooms
- 2 Bedrooms
- Walk-In Closet
- 2 Full Bathrooms
Laundry
- Dryer
- Washer
Home Security
Outdoor Features
- Balcony
- Courtyard
- Fire Pit
Utilities
- Forced Air Heating and Cooling System
- Heating System Uses Gas
- Underground Utilities
- Natural Gas Connected
- Irrigation Water Rights
- High Speed Internet
- Cable TV Available
Listing and Financial Details
- Assessor Parcel Number 04220022314067405
Community Details
Overview
- Association fees include common area maintenance, insurance, ground maintenance, maintenance structure, sewer, security, trash, water, snow removal
- The Reed HOA
- Built by Dick Anderson Construction
- Community Parking
Amenities
- Community Storage Space
- Elevator
Recreation
- Dog Park
- Snow Removal
Security
- Fire and Smoke Detector
- Fire Sprinkler System
Map
Home Values in the Area
Average Home Value in this Area
Tax History
| Year | Tax Paid | Tax Assessment Tax Assessment Total Assessment is a certain percentage of the fair market value that is determined by local assessors to be the total taxable value of land and additions on the property. | Land | Improvement |
|---|---|---|---|---|
| 2025 | $12,095 | $1,269,531 | $339,352 | $930,179 |
| 2024 | -- | $964,036 | $90,000 | $874,036 |
Property History
| Date | Event | Price | List to Sale | Price per Sq Ft |
|---|---|---|---|---|
| 10/23/2025 10/23/25 | Price Changed | $1,390,000 | -6.7% | $834 / Sq Ft |
| 08/06/2025 08/06/25 | Price Changed | $1,490,000 | -6.3% | $894 / Sq Ft |
| 06/12/2025 06/12/25 | For Sale | $1,590,000 | -- | $954 / Sq Ft |
Source: Montana Regional MLS
MLS Number: 30051865
APN: 04-2200-22-3-14-06-7405
- 235 S 4th St E Unit 203
- 265 S 4th St E Unit 111
- 2129 W Kent Ave Unit A
- 2329 Fairview Ave
- 2225 Kensington Ave
- 2960 Eaton St Unit C
- 3032 Eaton St
- 1803 Eaton St
- 1940 Strand Ave
- 2307 Burlington Ave
- 2218 Burlington Ave
- 2374 Harve Ave
- 2115 Mount Ave Unit B
- 2625 Dearborn Ave Unit 205
- 2229 Mount Ave Unit B
- 1526 South Ave W
- 1645 Margaret St Unit B
- 2124 S 14th St W
- 3220 S Clark St
- 2045 S 13th St W
- 1910 Strand Ave Unit 101
- 2907 Harmony Ct Unit 3
- 2300 McDonald Ave Unit 2
- 2016 S 13th St W Unit 2016 #2 Upstairs
- 926 Cleveland St Unit . B
- 130 W Kent Ave
- 3403 North Ave W Unit Lower
- 1805 Wyoming St Unit 9
- 1580 Milwaukee Way
- 1821 Wyoming St Unit 8
- 2700 Bluebell Dr Unit 2700 Bluebell Dr Missoula
- 2224 W Foothills Dr Unit Foothills Drive
- 212 Hastings Ave
- 155 N California St
- 509 Westview Dr
- 102 Mcleod Ave Unit B
- 1990 Rimel Rd
- 419 S 3rd St W Unit A
- 2335 55th St
- 1120 Tyro Ct







