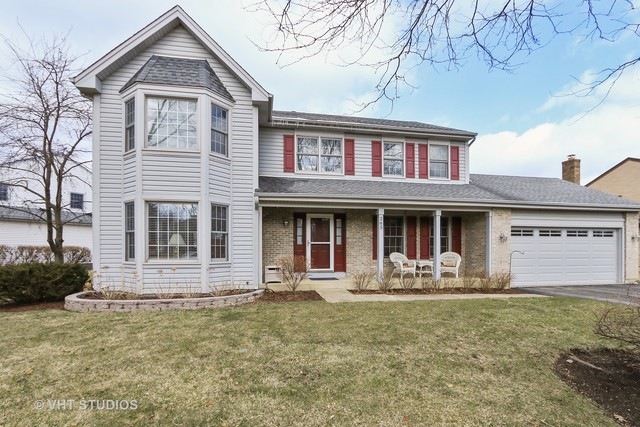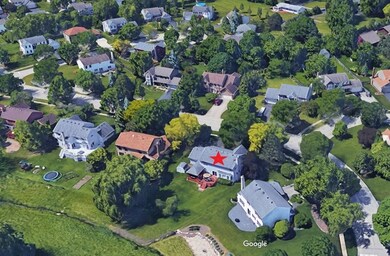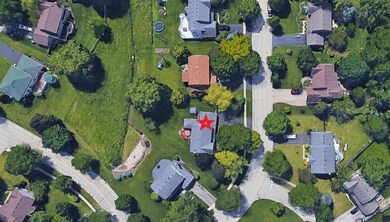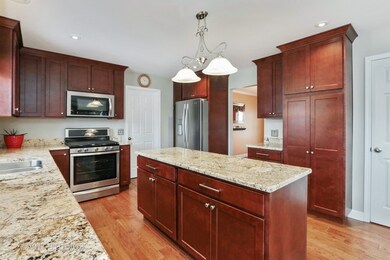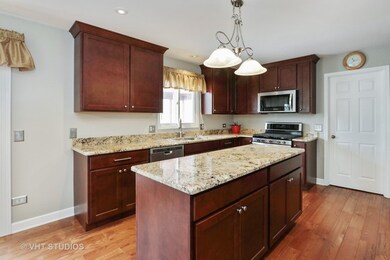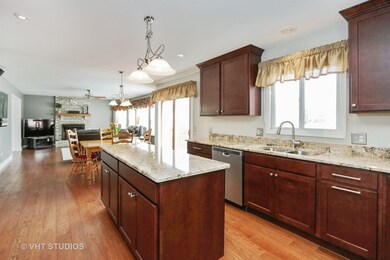
265 S Fork Dr Gurnee, IL 60031
Estimated Value: $446,000 - $516,000
Highlights
- Landscaped Professionally
- Deck
- Wood Flooring
- Woodland Elementary School Rated A-
- Property is adjacent to nature preserve
- 2-minute walk to Southridge Park
About This Home
As of June 2018All the updates have been done and one of the cleanest houses you will find! Kitchen remodel less than 2 years old: Custom 42" cabinets with crown molding, gorgeous granite, stainless steel appliances and a huge island! Beautiful hardwood flooring on 1st level! New crown and baseboard molding. Master bedroom with walk in closet and beautiful luxury bath! Upstairs hall bath and first floor 1/2 bath updated as well! 1st floor laundry. Enjoy the views on this wonderful over sized lot backing to nature area. Fantastic deck with covered porch that can be screened in. Driveway extended for a 3rd car. Great neighborhood location close to shopping, schools and tollway!
Last Agent to Sell the Property
Baird & Warner License #475131527 Listed on: 04/06/2018

Last Buyer's Agent
Berkshire Hathaway HomeServices Starck Real Estate License #475125398

Home Details
Home Type
- Single Family
Est. Annual Taxes
- $11,004
Year Built
- 1990
Lot Details
- Property is adjacent to nature preserve
- Landscaped Professionally
HOA Fees
- $19 per month
Parking
- Attached Garage
- Garage Door Opener
- Driveway
- Garage Is Owned
Home Design
- Asphalt Shingled Roof
- Aluminum Siding
Interior Spaces
- Wood Burning Fireplace
- Dining Area
- Wood Flooring
- Unfinished Basement
- Basement Fills Entire Space Under The House
- Storm Screens
Kitchen
- Breakfast Bar
- Oven or Range
- Microwave
- Dishwasher
- Stainless Steel Appliances
- Kitchen Island
- Disposal
Bedrooms and Bathrooms
- Primary Bathroom is a Full Bathroom
- Dual Sinks
- Soaking Tub
- Separate Shower
Laundry
- Laundry on main level
- Dryer
- Washer
Outdoor Features
- Deck
- Porch
Utilities
- Central Air
- Heating System Uses Gas
Listing and Financial Details
- Homeowner Tax Exemptions
Ownership History
Purchase Details
Home Financials for this Owner
Home Financials are based on the most recent Mortgage that was taken out on this home.Purchase Details
Home Financials for this Owner
Home Financials are based on the most recent Mortgage that was taken out on this home.Purchase Details
Home Financials for this Owner
Home Financials are based on the most recent Mortgage that was taken out on this home.Similar Homes in the area
Home Values in the Area
Average Home Value in this Area
Purchase History
| Date | Buyer | Sale Price | Title Company |
|---|---|---|---|
| Ortman Daryl M | -- | None Available | |
| Ortman Andrew J | $329,000 | Chicago Title | |
| Edmark Bradley K | $282,000 | -- |
Mortgage History
| Date | Status | Borrower | Loan Amount |
|---|---|---|---|
| Open | Ortman Daryl M | $264,000 | |
| Closed | Ortman Andrew J | $263,200 | |
| Previous Owner | Edmark Bradley K | $141,450 | |
| Previous Owner | Edmark Bradley K | $140,000 | |
| Previous Owner | Nardini Mario | $100,000 |
Property History
| Date | Event | Price | Change | Sq Ft Price |
|---|---|---|---|---|
| 06/11/2018 06/11/18 | Sold | $329,000 | -2.9% | $138 / Sq Ft |
| 04/22/2018 04/22/18 | Pending | -- | -- | -- |
| 04/14/2018 04/14/18 | Price Changed | $339,000 | -2.9% | $143 / Sq Ft |
| 04/06/2018 04/06/18 | For Sale | $349,000 | -- | $147 / Sq Ft |
Tax History Compared to Growth
Tax History
| Year | Tax Paid | Tax Assessment Tax Assessment Total Assessment is a certain percentage of the fair market value that is determined by local assessors to be the total taxable value of land and additions on the property. | Land | Improvement |
|---|---|---|---|---|
| 2024 | $11,004 | $129,227 | $19,597 | $109,630 |
| 2023 | $10,832 | $119,977 | $18,194 | $101,783 |
| 2022 | $10,832 | $117,131 | $20,351 | $96,780 |
| 2021 | $9,791 | $112,431 | $19,534 | $92,897 |
| 2020 | $9,475 | $109,668 | $19,054 | $90,614 |
| 2019 | $9,206 | $106,484 | $18,501 | $87,983 |
| 2018 | $9,028 | $104,740 | $20,794 | $83,946 |
| 2017 | $8,837 | $101,739 | $20,198 | $81,541 |
| 2016 | $8,767 | $97,209 | $19,299 | $77,910 |
| 2015 | $8,538 | $92,193 | $18,303 | $73,890 |
| 2014 | $8,511 | $92,530 | $18,075 | $74,455 |
| 2012 | $8,066 | $93,238 | $18,213 | $75,025 |
Agents Affiliated with this Home
-
Laura Reilly

Seller's Agent in 2018
Laura Reilly
Baird Warner
(847) 738-0408
77 in this area
141 Total Sales
-
Paula Nierman

Buyer's Agent in 2018
Paula Nierman
Berkshire Hathaway HomeServices Starck Real Estate
(847) 910-0971
68 Total Sales
Map
Source: Midwest Real Estate Data (MRED)
MLS Number: MRD09907123
APN: 07-21-310-002
- 17083 W Tiger Tail Ct
- 6254 Old Farm Ln
- 184 Southridge Dr Unit 12
- 17357 W Maple Ln Unit 24E
- 17525 W Walnut Ln Unit 3A
- 16530 W Washington St
- 17429 W Chestnut Ln Unit 13A
- 6109 Golfview Dr
- 592 Dunham Rd
- 33430 N Hunt Club Rd
- 16926 W Serranda Dr Unit 7
- 34251 N Homestead Rd Unit 6
- 34253 N Homestead Rd Unit 5
- 34229 N Homestead Rd Unit 13
- 638 Dordan Ct
- 34451 N Saddle Ln
- 34143 N Homestead Ct
- 642 Dunham Rd
- 714 Shepard Ct Unit U36
- 17343 W Hickory Ln
- 265 S Fork Dr
- 265 South Fork Dr Unit S
- 269 South Fork Dr Unit S
- 261 South Fork Dr Unit S
- 273 South Fork Dr Unit S
- 273 S Fork Dr
- 268 South Fork Dr Unit S
- 272 S Fork Dr
- 272 South Fork Dr Unit S
- 6430 Habitat Ct
- 276 S Fork Dr
- 276 South Fork Dr Unit S
- 258 S Fork Dr
- 277 South Fork Dr Unit S
- 266 Estate Cir
- 277 S Fork Dr
- 258 South Fork Dr Unit S
- 262 Estate Cir Unit 4
- 256 Hill n Dale Ct
- 6431 Habitat Ct
