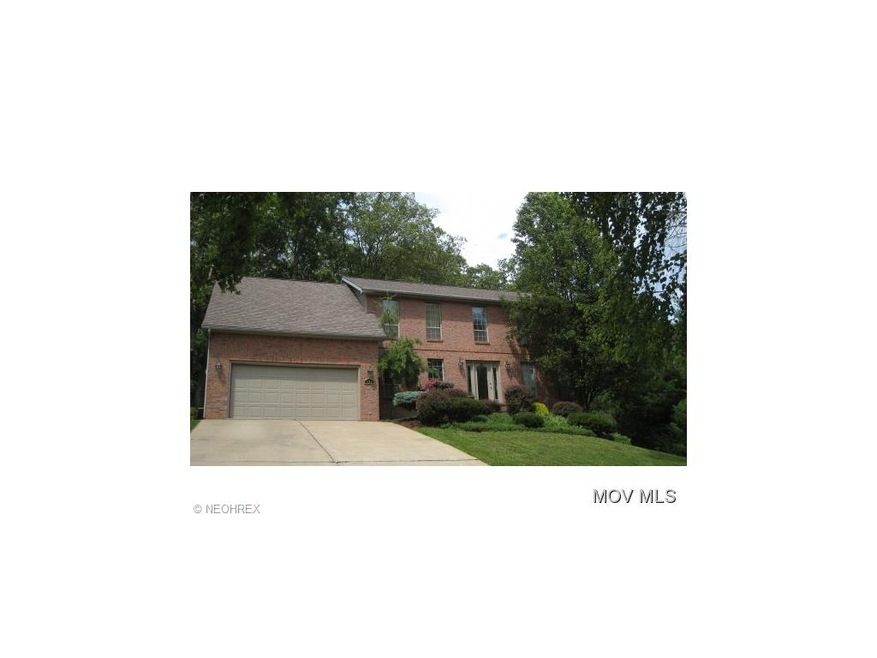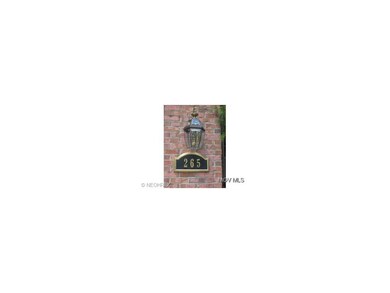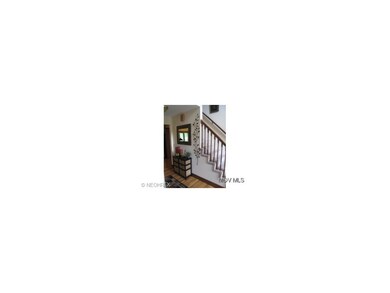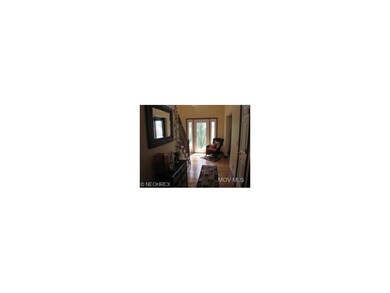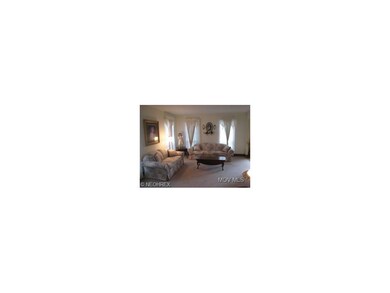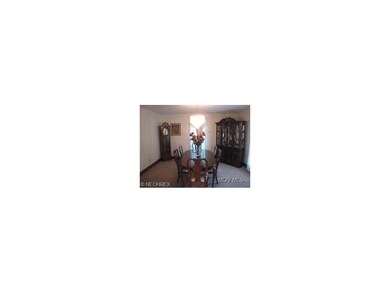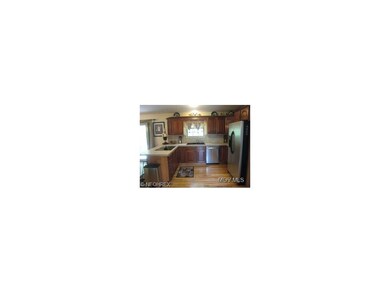
265 Saint Andrews Blvd Belpre, OH 45714
Estimated Value: $358,000 - $438,000
Highlights
- Spa
- Wooded Lot
- Porch
- Golf Course View
- 1 Fireplace
- Attached Garage
About This Home
As of October 2012Unbelievably Impresssive two story brick home in immaculate move in condition! Beautiful two story entry, eat in kitchen with hardwood floors opens to fireside great room! Spacious formal living room and dining room. Lots of windows, Master suite with walk in closet, private bath with whirlpool, three additional bedrooms with large closets! Lower level recreation room, extra large laundry room (additonal laundry hook ups also on first floor). Beautifully landscaped and located in the Oxbow Golf Community! You will be impressed with the Quality and condtion of this home! A Must see!!! Elem: Barlow-Vincent Elementary Scho Elem/Bus: Y JrHigh: Barlow Vincent JrHigh/Bus: Y High: Warren High School High/Bus: N Fire: VOL Police: SHF PossFreeGas: N ;SQFT=Fin L1:1688, Fin L2:1048, Fin Bsmt:1048, Fin Above:2716, Fin Total:3764, Unfin Above:0;GAR= 2 Car Att, Heated, Opener(s)
Last Agent to Sell the Property
Valerie Young
Deleted Agent License #21149 Listed on: 06/02/2012
Home Details
Home Type
- Single Family
Est. Annual Taxes
- $2,499
Year Built
- Built in 1996
Lot Details
- 0.66 Acre Lot
- Wooded Lot
Home Design
- Brick Exterior Construction
- Asphalt Roof
Interior Spaces
- 3,764 Sq Ft Home
- 2-Story Property
- 1 Fireplace
- Golf Course Views
- Fire and Smoke Detector
Kitchen
- Built-In Oven
- Cooktop
- Microwave
- Dishwasher
- Disposal
Bedrooms and Bathrooms
- 4 Bedrooms
Basement
- Walk-Out Basement
- Basement Fills Entire Space Under The House
Parking
- Attached Garage
- Heated Garage
- Garage Door Opener
Outdoor Features
- Spa
- Patio
- Porch
Utilities
- Central Air
- Heat Pump System
Community Details
- Oxbow Community
Listing and Financial Details
- Assessor Parcel Number 110047947000&11004817500
Ownership History
Purchase Details
Home Financials for this Owner
Home Financials are based on the most recent Mortgage that was taken out on this home.Purchase Details
Purchase Details
Similar Homes in Belpre, OH
Home Values in the Area
Average Home Value in this Area
Purchase History
| Date | Buyer | Sale Price | Title Company |
|---|---|---|---|
| Marshall Christopher Ryan | $200,000 | Approved Attorneys Title Com | |
| Craven Jeffrey A | $181,500 | -- | |
| Developers Designed Inve | $8,700 | -- |
Mortgage History
| Date | Status | Borrower | Loan Amount |
|---|---|---|---|
| Open | Marshall Christopher Ryan | $200,000 |
Property History
| Date | Event | Price | Change | Sq Ft Price |
|---|---|---|---|---|
| 10/16/2012 10/16/12 | Sold | $200,000 | -4.8% | $53 / Sq Ft |
| 08/08/2012 08/08/12 | Pending | -- | -- | -- |
| 06/02/2012 06/02/12 | For Sale | $210,000 | -- | $56 / Sq Ft |
Tax History Compared to Growth
Tax History
| Year | Tax Paid | Tax Assessment Tax Assessment Total Assessment is a certain percentage of the fair market value that is determined by local assessors to be the total taxable value of land and additions on the property. | Land | Improvement |
|---|---|---|---|---|
| 2024 | $4,784 | $93,950 | $9,670 | $84,280 |
| 2023 | $4,784 | $93,950 | $9,670 | $84,280 |
| 2022 | $4,328 | $93,950 | $9,670 | $84,280 |
| 2021 | $4,007 | $84,530 | $5,220 | $79,310 |
| 2020 | $3,782 | $84,530 | $5,220 | $79,310 |
| 2019 | $3,720 | $84,530 | $5,220 | $79,310 |
| 2018 | $3,342 | $72,950 | $4,350 | $68,600 |
| 2017 | $3,320 | $72,950 | $4,350 | $68,600 |
| 2016 | $3,742 | $72,950 | $4,350 | $68,600 |
| 2015 | $2,820 | $62,250 | $4,410 | $57,840 |
| 2014 | $3,229 | $62,250 | $4,410 | $57,840 |
| 2013 | $2,337 | $62,250 | $4,410 | $57,840 |
Agents Affiliated with this Home
-

Seller's Agent in 2012
Valerie Young
Deleted Agent
-
Jill Bartley

Buyer's Agent in 2012
Jill Bartley
Berkshire Hathaway HomeServices Professional Realty
(304) 482-8070
94 Total Sales
Map
Source: MLS Now
MLS Number: M233102
APN: 1100-47947-000
- 130 Maze Rd
- 316 Ridgewood Blvd
- 52 Woodlawn Ave
- 155 Richwood Ct
- 0 Brackenridge Rd Unit 5097391
- 0 Brackenridge Rd Unit 5097410
- 0 Brackenridge Rd Unit 5074742
- 70 Northlake Ct
- 631 Short Brook Rd
- 2121 Burnfield Rd
- 0 Barnett Ridge Rd
- 712 Circle Dr
- 1959 Congress Rd
- 780 C30
- 44 Hickory Dr
- 135 Lewis Pointe Dr
- 2126 Mctaggart St
- 813 Brentwood Dr
- 1355 Congress Rd
- 967 Braun Rd
- 265 Saint Andrews Blvd
- 50 Cherry Hills Dr
- 301 Saint Andrews Blvd
- 32 Cherry Hills Dr
- 4 Oakmont Dr
- 44 Oakmont Dr
- 216 Saint Andrews Blvd
- 3 Cherry Hills Dr
- 21 Cherry Hills Dr
- 327 Saint Andrews Blvd
- 37 Oakmont Dr
- 15 Oakmont Dr
- 198 Saint Andrews Blvd
- 25 Oakmont Dr
- 55 Cherry Hills Dr
- 132 Oakmont Dr
- 135 Oakmont Dr
- 135 Oakmont Dr
- 173 Saint Andrews Blvd
- 336 Oakmont Dr
