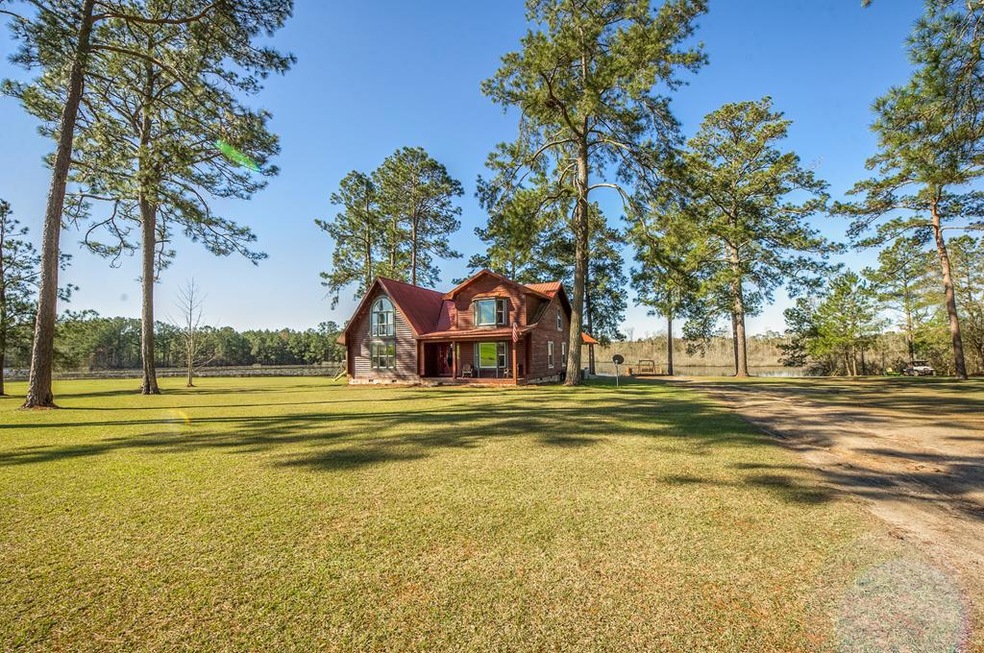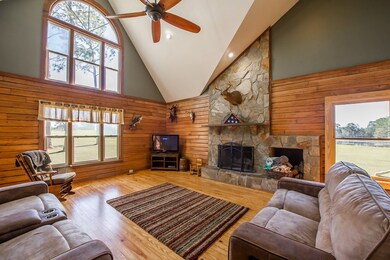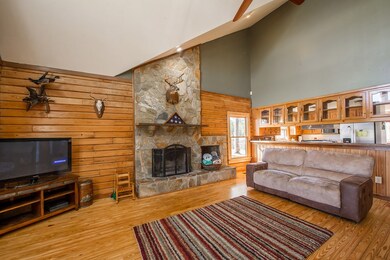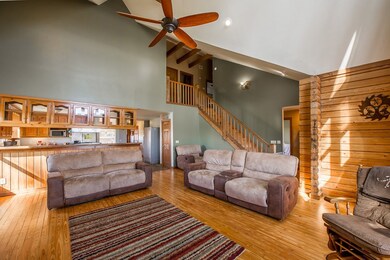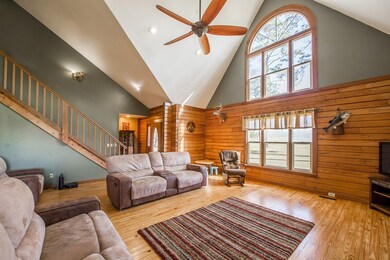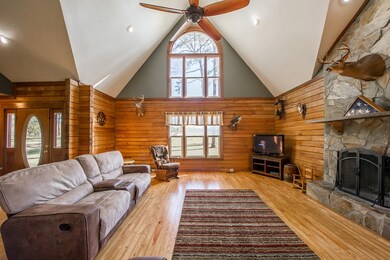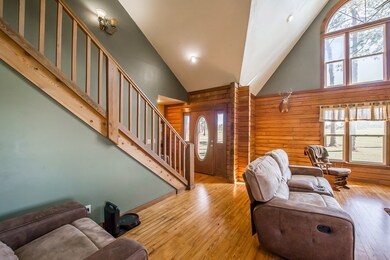
Highlights
- Horses Allowed On Property
- Home fronts a pond
- Deck
- Fishing
- Fireplace in Bedroom
- Vaulted Ceiling
About This Home
As of April 2021Looking for something Secluded with Plenty of Privacy? Well this Property May be Exactly What you are looking for! This Beautiful setting offers a Rustic Log Cabin Style Home with 3150 sq.ft.,5 bedrooms, 2 full baths & 1 half bath, Beautiful stone fireplace,100 year old pecky cypress mantel and kitchen bar, stainless steel appliances, Vaulted ceiling in living room ,Main level master with luxury master bathroom, Jacuzzi, Extra large shower, Double vanities as well as an office or 5th bedroom. Upstairs you will find 3 bedrooms and one bathroom. You will be amazed by the spectacular views of the large lake from the living room, kitchen, dining room. Outside is a dream come true, it Boasts 10 acres Along with at Pond and Docks, Large deck, Large 2 car/truck carport, Lots of fruit trees with blueberries, lemon trees, lime trees, orange trees, cumquats, grape arbor, lots of wildlife and fishing! Call Today so you can REEL this Home in before Someone else does!
Last Agent to Sell the Property
Broadway Real Estate Brokerage Phone: 2292270021 License #359039 Listed on: 03/01/2021
Last Buyer's Agent
Broadway Real Estate Brokerage Phone: 2292270021 License #359039 Listed on: 03/01/2021
Home Details
Home Type
- Single Family
Est. Annual Taxes
- $4,560
Year Built
- Built in 1995
Lot Details
- 10 Acre Lot
- Home fronts a pond
- Garden
- Grass Covered Lot
Home Design
- Farmhouse Style Home
- Rustic Architecture
- Metal Roof
- Log Siding
Interior Spaces
- 3,150 Sq Ft Home
- 2-Story Property
- Sheet Rock Walls or Ceilings
- Vaulted Ceiling
- Ceiling Fan
- Recessed Lighting
- Bay Window
- Crawl Space
- Solid Surface Countertops
- Laundry Room
Flooring
- Pine Flooring
- Carpet
- Tile
Bedrooms and Bathrooms
- 5 Bedrooms
- Primary Bedroom on Main
- Fireplace in Bedroom
- En-Suite Primary Bedroom
- Walk-In Closet
- Double Vanity
- Shower Only
Parking
- Carport
- Gravel Driveway
- Open Parking
Outdoor Features
- Deck
- Porch
Horse Facilities and Amenities
- Horses Allowed On Property
Utilities
- Central Heating and Cooling System
- Septic Tank
Community Details
Overview
- No Home Owners Association
Recreation
- Fishing
Ownership History
Purchase Details
Home Financials for this Owner
Home Financials are based on the most recent Mortgage that was taken out on this home.Purchase Details
Home Financials for this Owner
Home Financials are based on the most recent Mortgage that was taken out on this home.Purchase Details
Home Financials for this Owner
Home Financials are based on the most recent Mortgage that was taken out on this home.Purchase Details
Purchase Details
Purchase Details
Home Financials for this Owner
Home Financials are based on the most recent Mortgage that was taken out on this home.Purchase Details
Purchase Details
Similar Homes in Cairo, GA
Home Values in the Area
Average Home Value in this Area
Purchase History
| Date | Type | Sale Price | Title Company |
|---|---|---|---|
| Warranty Deed | $315,000 | -- | |
| Warranty Deed | $255,000 | -- | |
| Deed | $171,000 | -- | |
| Deed | -- | -- | |
| Deed | $274,295 | -- | |
| Foreclosure Deed | $274,295 | -- | |
| Deed | -- | -- | |
| Interfamily Deed Transfer | -- | -- | |
| Deed | -- | -- |
Mortgage History
| Date | Status | Loan Amount | Loan Type |
|---|---|---|---|
| Open | $322,245 | VA | |
| Closed | $322,245 | VA | |
| Previous Owner | $242,769 | FHA | |
| Previous Owner | $250,381 | FHA | |
| Previous Owner | $20,000 | New Conventional | |
| Previous Owner | $171,000 | VA | |
| Previous Owner | $264,000 | New Conventional |
Property History
| Date | Event | Price | Change | Sq Ft Price |
|---|---|---|---|---|
| 04/22/2021 04/22/21 | Sold | $315,000 | -1.6% | $100 / Sq Ft |
| 03/08/2021 03/08/21 | Pending | -- | -- | -- |
| 03/02/2021 03/02/21 | For Sale | $320,000 | +25.5% | $102 / Sq Ft |
| 04/11/2017 04/11/17 | Sold | $255,000 | +2.0% | $95 / Sq Ft |
| 02/09/2017 02/09/17 | Pending | -- | -- | -- |
| 01/05/2017 01/05/17 | For Sale | $249,900 | -- | $93 / Sq Ft |
Tax History Compared to Growth
Tax History
| Year | Tax Paid | Tax Assessment Tax Assessment Total Assessment is a certain percentage of the fair market value that is determined by local assessors to be the total taxable value of land and additions on the property. | Land | Improvement |
|---|---|---|---|---|
| 2024 | $4,560 | $148,211 | $23,916 | $124,295 |
| 2023 | $3,049 | $99,043 | $11,520 | $87,523 |
| 2022 | $3,049 | $99,043 | $11,520 | $87,523 |
| 2021 | $2,997 | $99,043 | $11,520 | $87,523 |
| 2020 | $3,007 | $99,043 | $11,520 | $87,523 |
| 2019 | $3,007 | $99,043 | $11,520 | $87,523 |
| 2018 | $2,881 | $99,043 | $11,520 | $87,523 |
| 2017 | $2,687 | $99,043 | $11,520 | $87,523 |
| 2016 | $2,291 | $84,250 | $11,520 | $72,730 |
| 2015 | $2,263 | $84,250 | $11,520 | $72,730 |
| 2014 | $2,266 | $84,250 | $11,520 | $72,730 |
| 2013 | -- | $77,960 | $18,000 | $59,960 |
Agents Affiliated with this Home
-
Hunter Broadway
H
Seller's Agent in 2021
Hunter Broadway
Broadway Real Estate
(229) 224-5265
49 Total Sales
-
Teri P. Gainey
T
Seller's Agent in 2017
Teri P. Gainey
KeySouth Real Estate Group, Inc
(229) 224-4434
51 Total Sales
Map
Source: Thomasville Area Board of REALTORS®
MLS Number: 917030
APN: 00490-00000-063-001
- 611 Bond Rd
- 189 Sabino Dr
- 1010 Georgia 93
- 1008 & 1 Ga Hwy 93 N
- 53 +/- A Bond Rd
- 1016 Richter Rd
- 4959 Georgia 111
- 159 Cameron Rd
- 345 Pope's Store Rd
- 551 Woodridge Ln
- 110 Southern Living Dr
- 264 Woodridge Ln
- 158 Woodridge Ln
- 148 Woodridge Ln
- 1725 Tract #1 Hwy 84w
- 1725 Tract 2 Hwy 84w
- 1520 Upper Hawthorne Trail
- 311 Maggie Ave
