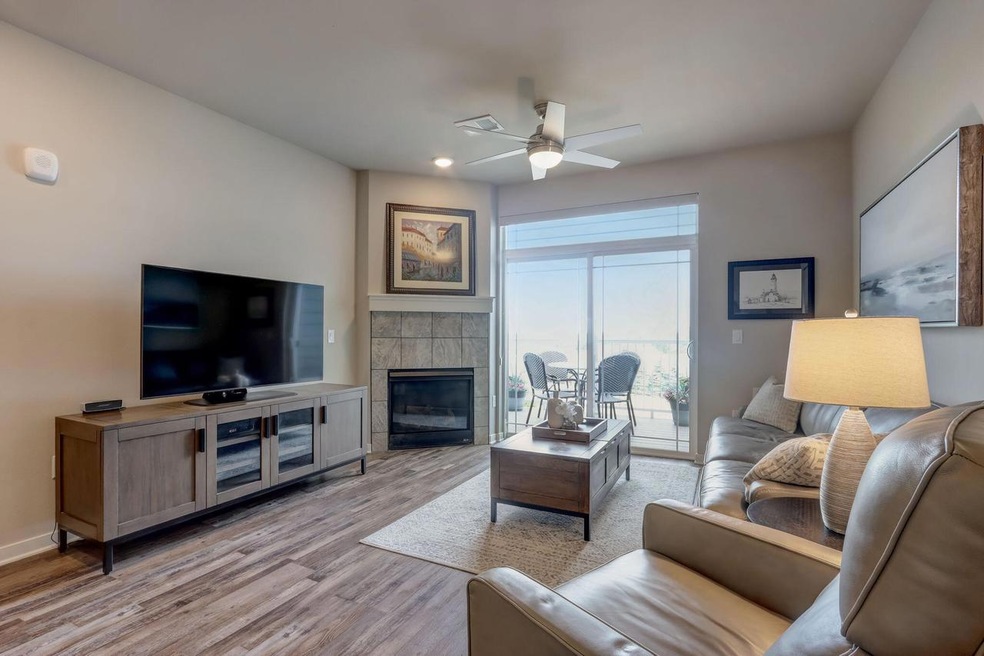
265 Thurow Dr Unit 302 Oconomowoc, WI 53066
Estimated Value: $323,000 - $380,000
Highlights
- Elevator
- Balcony
- Bathtub with Shower
- Greenland Elementary School Rated A-
- 2.5 Car Attached Garage
- 1-minute walk to Golden View Park
About This Home
As of June 2021Nearly new, this open & airy corner unit has that open floor plan you've been looking for. You'll love the gorgeous Luxury vinyl plank flooring, granite countertops, SS appliances & white WW. Other great finishes include a center island, in-unit laundry, gas fireplace, transom windows, ceiling fans & patio doors leading to a private balcony. The large primary ensuite features a walk-in shower & two large closets enhanced w/custom organizers. The 2nd bedroom is also nicely sized & features a closet organizer system. This unit includes one underground heated parking space w/adjacent 8x10 storage unit PLUS your own private 1.5 GA w/add'l storage. Condo fee also covers WIFI & basic cable. Conveniently located near downtown Oconomowoc with its trendy restaurants, boutiques & quaint cafes.
Last Listed By
The Raffaele Team*
RE/MAX Lakeside-South License #68181-94 Listed on: 09/13/2023
Property Details
Home Type
- Condominium
Est. Annual Taxes
- $3,845
Year Built
- Built in 2020
HOA Fees
- $310 Monthly HOA Fees
Parking
- 2.5 Car Attached Garage
- Heated Garage
- Garage Door Opener
Home Design
- Brick Exterior Construction
Interior Spaces
- 1,260 Sq Ft Home
- 1-Story Property
Kitchen
- Oven
- Range
- Microwave
- Dishwasher
- Disposal
Bedrooms and Bathrooms
- 2 Bedrooms
- En-Suite Primary Bedroom
- 2 Full Bathrooms
- Bathtub with Shower
- Primary Bathroom includes a Walk-In Shower
Laundry
- Dryer
- Washer
Outdoor Features
- Balcony
Schools
- Greenland Elementary School
- Nature Hill Middle School
- Oconomowoc High School
Utilities
- Forced Air Heating and Cooling System
- Heating System Uses Natural Gas
- High Speed Internet
Listing and Financial Details
- Exclusions: Sellers Personal Property
Community Details
Overview
- 27 Units
- Mid-Rise Condominium
- Tower Ridge Condos
Amenities
- Elevator
Pet Policy
- Pets Allowed
Ownership History
Purchase Details
Home Financials for this Owner
Home Financials are based on the most recent Mortgage that was taken out on this home.Similar Homes in Oconomowoc, WI
Home Values in the Area
Average Home Value in this Area
Purchase History
| Date | Buyer | Sale Price | Title Company |
|---|---|---|---|
| Finn Martin A | $324,900 | None Listed On Document |
Property History
| Date | Event | Price | Change | Sq Ft Price |
|---|---|---|---|---|
| 10/08/2023 10/08/23 | Off Market | $324,900 | -- | -- |
| 09/17/2023 09/17/23 | Pending | -- | -- | -- |
| 09/13/2023 09/13/23 | For Sale | $324,900 | +16.0% | $258 / Sq Ft |
| 06/23/2021 06/23/21 | Sold | $280,000 | 0.0% | $222 / Sq Ft |
| 06/10/2021 06/10/21 | Pending | -- | -- | -- |
| 06/16/2020 06/16/20 | For Sale | $280,000 | -- | $222 / Sq Ft |
Tax History Compared to Growth
Tax History
| Year | Tax Paid | Tax Assessment Tax Assessment Total Assessment is a certain percentage of the fair market value that is determined by local assessors to be the total taxable value of land and additions on the property. | Land | Improvement |
|---|---|---|---|---|
| 2024 | $3,442 | $324,900 | $33,000 | $291,900 |
| 2023 | $3,393 | $304,500 | $33,000 | $271,500 |
| 2022 | $3,844 | $280,000 | $33,000 | $247,000 |
| 2021 | $3,540 | $260,000 | $33,000 | $227,000 |
Agents Affiliated with this Home
-
T
Seller's Agent in 2023
The Raffaele Team*
RE/MAX
-
Marc Becker
M
Buyer's Agent in 2023
Marc Becker
University City Realty LLC
(414) 573-0744
1 in this area
4 Total Sales
-
D
Seller's Agent in 2021
Dale's Home Selling Team*
Realty Executives - Integrity
-

Buyer's Agent in 2021
Amanda Raffaele
RE/MAX
(414) 336-5626
1 in this area
66 Total Sales
Map
Source: Metro MLS
MLS Number: 1850151
APN: OCOC-0564-187-060
- 265 Thurow Dr Unit 307
- 431 Thurow Dr
- 511 Thurow Dr
- 320 E Pleasant St Unit 207
- 708 N Oakwood Ave
- 215 E Pleasant St Unit 201
- 215 E Pleasant St Unit 301
- 215 E Pleasant St Unit 307
- 215 E Pleasant St Unit 312
- 215 E Pleasant St Unit 508
- 809 N Oakwood Ave
- 861 Stirling Dr
- 214 E Jefferson St
- 521 Frederick Ct Unit 521
- 411 S Main St
- 909 Old Tower Rd
- 935 N Roosevelt Ave
- 333 N Lake Rd Unit 507
- 333 N Lake Rd Unit 203
- 668 Poppy St
- 265 Thurow Dr Unit 109
- 265 Thurow Dr Unit 306
- 265 Thurow Dr Unit 208
- 265 Thurow Dr Unit 202
- 265 Thurow Dr Unit 101
- 265 Thurow Dr Unit 106
- 265 Thurow Dr Unit 206
- 265 Thurow Dr Unit 204
- 265 Thurow Dr Unit 308
- 265 Thurow Dr Unit 103
- 265 Thurow Dr Unit 209
- 265 Thurow Dr Unit 304
- 265 Thurow Dr Unit 303
- 265 Thurow Dr Unit 305
- 265 Thurow Dr Unit 105
- 265 Thurow Dr Unit 309
- 265 Thurow Dr Unit 203
- 265 Thurow Dr Unit 102
- 265 Thurow Dr Unit 302
- 265 Thurow Dr Unit 265
