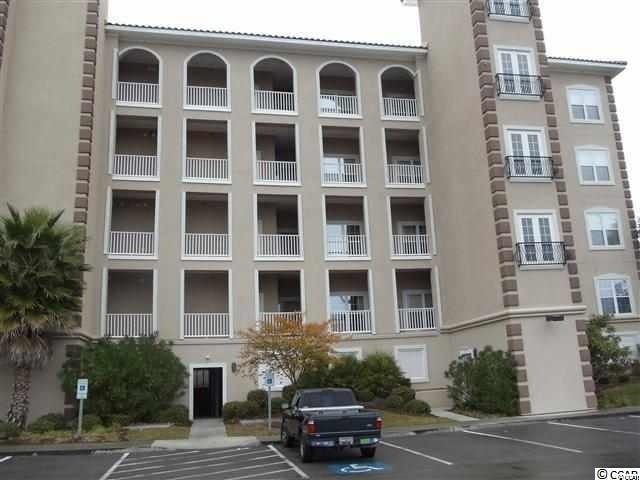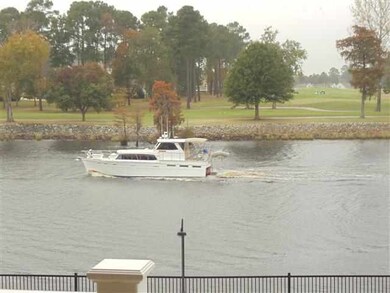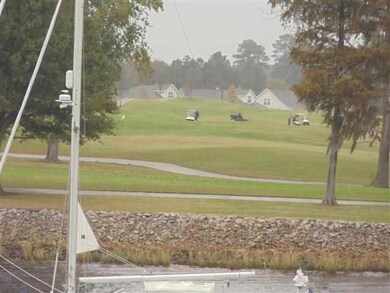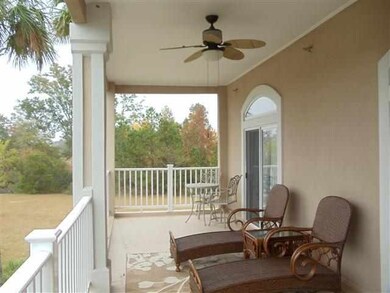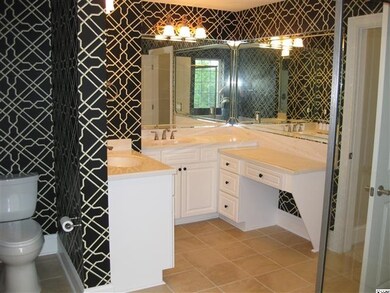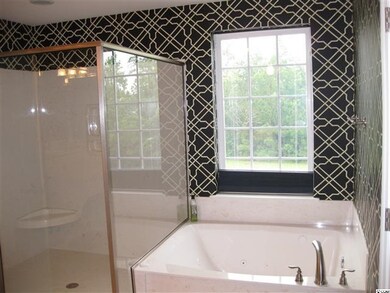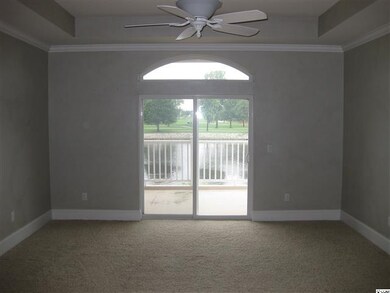
Lauderdale Bay 265 Venice Way Unit 1105 Lauderdale Bay Myrtle Beach, SC 29577
Highlights
- Property fronts an intracoastal waterway
- Gated Community
- Soaking Tub and Shower Combination in Primary Bathroom
- Private Pool
- Golf Course View
- Main Floor Primary Bedroom
About This Home
As of October 2014IMPRESSIVE LUXURY CONDOMINIUM END UNIT- IN A GATED INTERCOASTAL WATERWAY (ICW) COMMUNITY WITH BREATHTAKING ICW AND ARROWHEAD GOLF COURSE VIEWS. OVERSIZED UNIT WITH EXTENSIVE SQUARE FOOTAGE. UNIT FEATURES: 1) LAUNDRY ROOM WITH UTILTIY SINK 2) FOYER WITH CUSTOM PAINT A TRAY CEILING AND LARGE BALCONY OVER LOOKING ICW & GOLF COURSE. 3) LARGE KITCHEN WITH CORIAN COUNTERTOPS AND CUSTOM TALL KITCHEN CABINETS. EXTRA FULL SIZE REFRIGIATOR IN PANTRY. 4) CUSTOM DESIGNER PAINT AND WALLPAPER THRU OUT. 5) CUSTOM LIGHTING AND CEILING FANS THRU OUT. 6) MASTER BEDROOM WITH ACCESS TO BALOCONY. HIS AND HERS WALK IN CLOSETS 7) MASTER BATHROOM WITH EXTRA LARGE GLASS SHOWER, MAKE UP COUNTER AND LINEN CLOSET. COMMUNITY FEATURES A POOL, ELEVATORS BOAT LIFTS FOR LAUDERDALE BAY YACHT CLUB MEMBERS AND UNDER BUILDING PARKING. LARGE STORAGE UNIT. CLOSE TO EVERYTHING- MALL, MARKET COMMON, BEACH, STATE PARK, AIRPORT, DINING, AND ALL ATTRACTIONS.
Last Agent to Sell the Property
Century 21 The Harrelson Group License #12838 Listed on: 07/24/2014

Last Buyer's Agent
Roberta Schlicht
CB Sea Coast Advantage MI License #87791
Property Details
Home Type
- Condominium
Year Built
- Built in 2003
Lot Details
- End Unit
- Fenced
- Lawn
HOA Fees
- $382 Monthly HOA Fees
Home Design
- Slab Foundation
- Wallpaper
- Synthetic Stucco Exterior
- Tile
Interior Spaces
- 2,350 Sq Ft Home
- Tray Ceiling
- Ceiling Fan
- Window Treatments
- Insulated Doors
- Entrance Foyer
- Dining Area
- Carpet
- Golf Course Views
Kitchen
- Breakfast Bar
- Range
- Microwave
- Dishwasher
- Disposal
Bedrooms and Bathrooms
- 4 Bedrooms
- Primary Bedroom on Main
- Split Bedroom Floorplan
- Walk-In Closet
- 3 Full Bathrooms
- Single Vanity
- Dual Vanity Sinks in Primary Bathroom
- Soaking Tub and Shower Combination in Primary Bathroom
- Whirlpool Bathtub
Laundry
- Laundry Room
- Washer and Dryer
Home Security
Parking
- Secured Garage or Parking
Accessible Home Design
- Handicap Accessible
Outdoor Features
- Private Pool
- Balcony
- Built-In Barbecue
Utilities
- Central Heating and Cooling System
- Underground Utilities
- Water Heater
- Phone Available
- Cable TV Available
Community Details
Overview
- Association fees include water and sewer, trash pickup, elevator service, pool service, landscape/lawn, master antenna/cable TV, common maint/repair
- Mid-Rise Condominium
- The community has rules related to fencing
Amenities
- Door to Door Trash Pickup
- Elevator
Recreation
Pet Policy
- Only Owners Allowed Pets
Security
- Gated Community
- Fire and Smoke Detector
- Fire Sprinkler System
Similar Homes in Myrtle Beach, SC
Home Values in the Area
Average Home Value in this Area
Property History
| Date | Event | Price | Change | Sq Ft Price |
|---|---|---|---|---|
| 04/02/2025 04/02/25 | Price Changed | $424,900 | +6.2% | $182 / Sq Ft |
| 03/27/2025 03/27/25 | For Sale | $400,000 | +48.1% | $171 / Sq Ft |
| 10/21/2014 10/21/14 | Sold | $270,000 | -3.6% | $115 / Sq Ft |
| 09/11/2014 09/11/14 | Pending | -- | -- | -- |
| 07/24/2014 07/24/14 | For Sale | $280,000 | -- | $119 / Sq Ft |
Tax History Compared to Growth
Agents Affiliated with this Home
-
Blake Sloan

Seller's Agent in 2025
Blake Sloan
Sloan Realty Group
(843) 213-1346
71 in this area
1,003 Total Sales
-
Wren Floyd

Seller Co-Listing Agent in 2025
Wren Floyd
Sloan Realty Group
(843) 213-1346
14 in this area
340 Total Sales
-
Gregory Harrelson

Seller's Agent in 2014
Gregory Harrelson
Century 21 The Harrelson Group
(843) 457-7816
5 Total Sales
-
John Lindstrand

Seller Co-Listing Agent in 2014
John Lindstrand
Century 21 The Harrelson Group
(843) 902-8980
7 in this area
62 Total Sales
-

Buyer's Agent in 2014
Roberta Schlicht
CB Sea Coast Advantage MI
(518) 764-3906
About Lauderdale Bay
Map
Source: Coastal Carolinas Association of REALTORS®
MLS Number: 1414055
- 265 Venice Way Unit 1105 Lauderdale Bay
- 265 Venice Way Unit 1201
- 257 Venice Way Unit H101
- 257 Venice Way Unit H204
- 249 Venice Way Unit 3301
- 249 Venice Way Unit 3105 Lauderdale Bay
- 249 Venice Way Unit 3201
- 311 Las Olas Dr
- 331 Las Olas Dr
- 854 Falkirk St
- 817 Falkirk St
- 518 Harbour View Dr
- 489 Harbour View Dr
- 201 Air Stream Dr
- 330 Mesa Grande Dr
- 123 Shetland Woods Dr
- 482 Harbour View Dr
- 2848 Ophelia Way
- 1279 Safe Haven Dr
- 575 Dania Beach Dr
