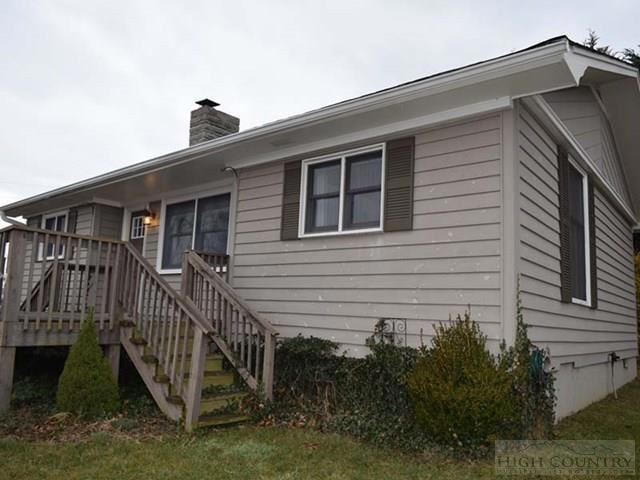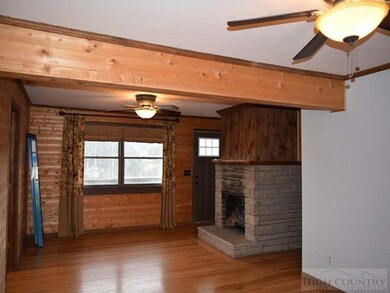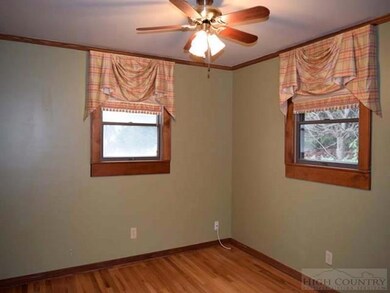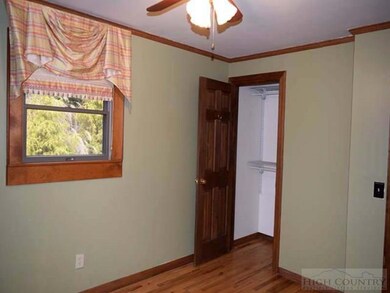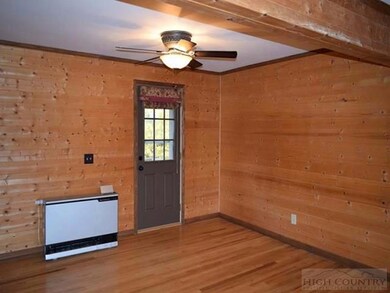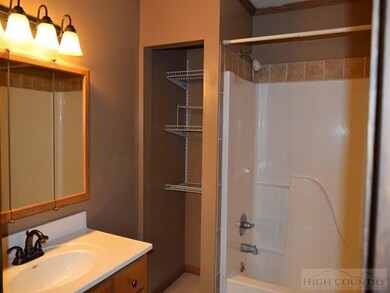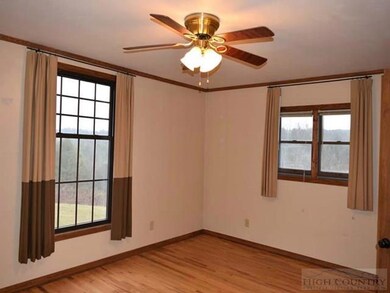
265 Wildcat Rd Deep Gap, NC 28618
Deep Gap NeighborhoodHighlights
- Mountain View
- Traditional Architecture
- No HOA
- Parkway Elementary School Rated A
- Attic
- Porch
About This Home
As of March 2025Recently updated two bedroom, two bath home with one level living conveniently located near the Parkway School, Blue Ridge Parkway, Boone, & the Jefferson's. Paved driveway with mature easy maintenance landscaping and level back yard. Front porch with views of the nearby Mountains, pastures, and tree farm. Real stone propane fireplace greets you as you enter the home. Combined living dining room with with hardwood floors throughout including the bedrooms. Private kitchen with tile floor offset from the living room with pass through nook. Full guest bath adjacent to the guest bedroom. Enlarged master bedroom suite with walk-in closet, private full bath, and laundry area located in the master closet. Recent upgrades include: propane monitor heater, newer roof, gutters, and water heater. This home has been well maintained and is move-in ready! Large outbuilding conveys with the sale and offers extra dry storage for lawn equipment and personal items. Excellent starter home or property for a investor looking for a return easy to maintain.
Home Details
Home Type
- Single Family
Est. Annual Taxes
- $426
Year Built
- Built in 1990
Lot Details
- 0.75 Acre Lot
- Zoning described as Deed Restrictions,Subdivision
Home Design
- Traditional Architecture
- Shingle Roof
- Asphalt Roof
- Wood Siding
Interior Spaces
- 1,083 Sq Ft Home
- Gas Fireplace
- Mountain Views
- Crawl Space
- Washer and Dryer Hookup
- Attic
Kitchen
- Electric Range
- Dishwasher
Bedrooms and Bathrooms
- 2 Bedrooms
- 2 Full Bathrooms
Parking
- No Garage
- Private Parking
- Driveway
- Paved Parking
Outdoor Features
- Open Patio
- Porch
Schools
- Parkway Elementary School
Utilities
- Heating System Uses Propane
- Private Water Source
- Well
- Electric Water Heater
- Private Sewer
- High Speed Internet
- Satellite Dish
- Cable TV Available
Community Details
- No Home Owners Association
Listing and Financial Details
- Short Term Rentals Allowed
- Long Term Rental Allowed
- Tax Lot 10
- Assessor Parcel Number 2941949187000
Ownership History
Purchase Details
Home Financials for this Owner
Home Financials are based on the most recent Mortgage that was taken out on this home.Purchase Details
Home Financials for this Owner
Home Financials are based on the most recent Mortgage that was taken out on this home.Purchase Details
Home Financials for this Owner
Home Financials are based on the most recent Mortgage that was taken out on this home.Purchase Details
Home Financials for this Owner
Home Financials are based on the most recent Mortgage that was taken out on this home.Purchase Details
Similar Home in Deep Gap, NC
Home Values in the Area
Average Home Value in this Area
Purchase History
| Date | Type | Sale Price | Title Company |
|---|---|---|---|
| Warranty Deed | $350,000 | None Listed On Document | |
| Warranty Deed | $168,000 | None Available | |
| Warranty Deed | $148,500 | None Available | |
| Warranty Deed | $170,000 | None Available | |
| Interfamily Deed Transfer | -- | None Available | |
| Warranty Deed | $133,500 | None Available |
Mortgage History
| Date | Status | Loan Amount | Loan Type |
|---|---|---|---|
| Open | $320,000 | New Conventional | |
| Previous Owner | $155,000 | New Conventional | |
| Previous Owner | $134,400 | New Conventional | |
| Previous Owner | $153,000 | Purchase Money Mortgage |
Property History
| Date | Event | Price | Change | Sq Ft Price |
|---|---|---|---|---|
| 03/26/2025 03/26/25 | Sold | $350,000 | 0.0% | $301 / Sq Ft |
| 02/23/2025 02/23/25 | For Sale | $350,000 | +108.3% | $301 / Sq Ft |
| 01/10/2020 01/10/20 | Sold | $168,000 | 0.0% | $152 / Sq Ft |
| 12/11/2019 12/11/19 | Pending | -- | -- | -- |
| 11/25/2019 11/25/19 | For Sale | $168,000 | +13.4% | $152 / Sq Ft |
| 02/20/2017 02/20/17 | Sold | $148,115 | 0.0% | $137 / Sq Ft |
| 01/21/2017 01/21/17 | Pending | -- | -- | -- |
| 01/17/2017 01/17/17 | For Sale | $148,115 | -- | $137 / Sq Ft |
Tax History Compared to Growth
Tax History
| Year | Tax Paid | Tax Assessment Tax Assessment Total Assessment is a certain percentage of the fair market value that is determined by local assessors to be the total taxable value of land and additions on the property. | Land | Improvement |
|---|---|---|---|---|
| 2024 | $662 | $151,900 | $31,400 | $120,500 |
| 2023 | $639 | $151,900 | $31,400 | $120,500 |
| 2022 | $639 | $151,900 | $31,400 | $120,500 |
| 2021 | $512 | $95,300 | $25,100 | $70,200 |
| 2020 | $512 | $95,300 | $25,100 | $70,200 |
| 2019 | $512 | $95,300 | $25,100 | $70,200 |
| 2018 | $464 | $95,300 | $25,100 | $70,200 |
| 2017 | $464 | $95,300 | $25,100 | $70,200 |
| 2013 | -- | $127,300 | $25,100 | $102,200 |
Agents Affiliated with this Home
-
Susan Stelling

Seller's Agent in 2025
Susan Stelling
EXP Realty LLC
(828) 208-2094
1 in this area
101 Total Sales
-
Tammy Jones
T
Buyer's Agent in 2025
Tammy Jones
Allen Tate Realtors Boone
(828) 719-2057
1 in this area
5 Total Sales
-
Patrick Morgan
P
Seller's Agent in 2020
Patrick Morgan
Keller Williams High Country
(828) 773-2960
1 in this area
105 Total Sales
-
R
Buyer's Agent in 2020
Roxanne Saltman
Boone Realty
-
Bill Aceto

Seller's Agent in 2017
Bill Aceto
Blue Ridge Realty & Inv. Boone 895
(828) 355-3311
4 in this area
247 Total Sales
Map
Source: High Country Association of REALTORS®
MLS Number: 39206090
APN: 2941-94-9187-000
- 348 H Stanley Miller Rd
- 308 Lakeview Dr
- 136 Day Dr
- 260 Laurel Gap Ridge
- 348 Laurelwood Ln
- Lot G Skyview St
- 508 Laurelwood Ln
- 492 Laurelwood Ln Unit 33
- 492 Laurelwood Ln
- 205 Firefly Ln
- 0000 Wildcat Rd
- 618 Rhymer Branch Rd
- Lot 69 Angelfire Trail
- TBD Valley Moretz Rd
- 140 Gentry Rd
- TBD V L Moretz Rd
- Lot 2 Wilderness Reserve Pkwy
- 343 Rhymer Branch Rd
- Lot 61 Wildcat Wilderness Pkwy
- Lot 153 Angelfire Trail
