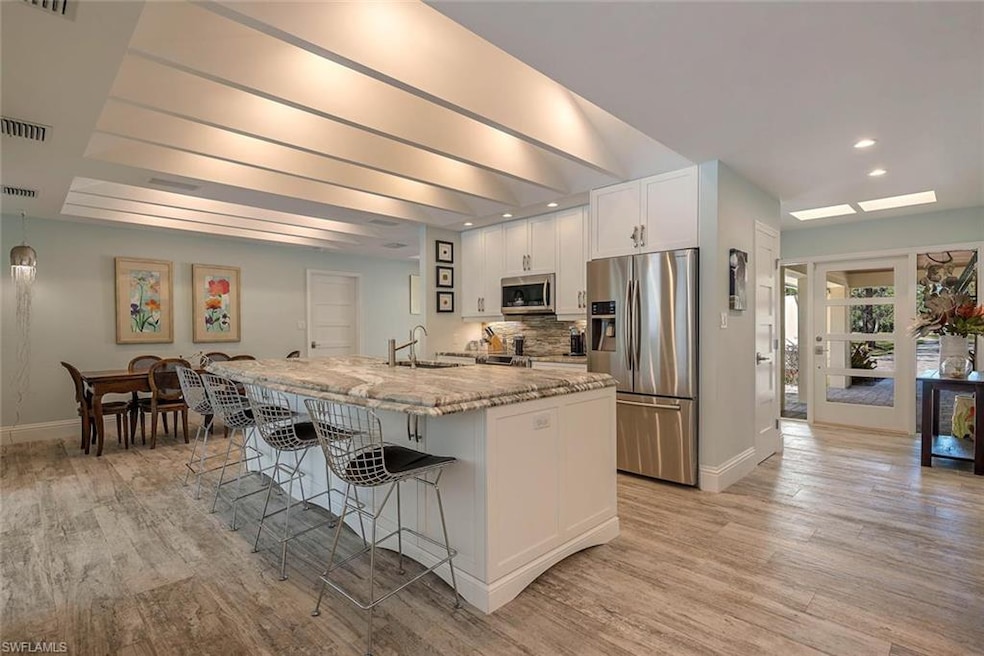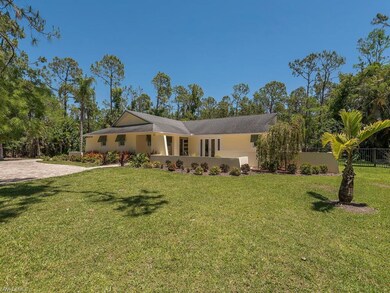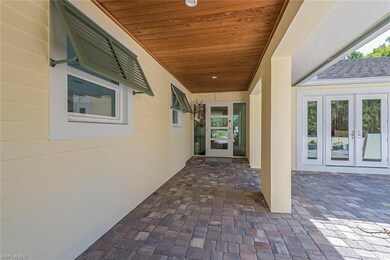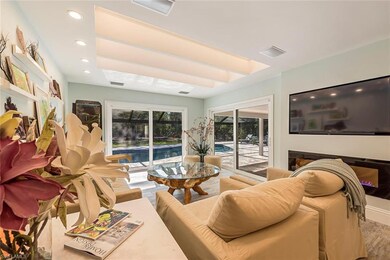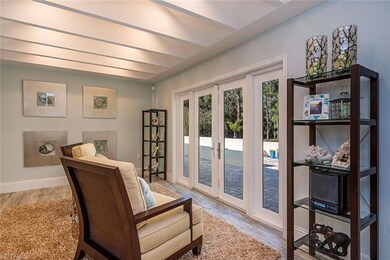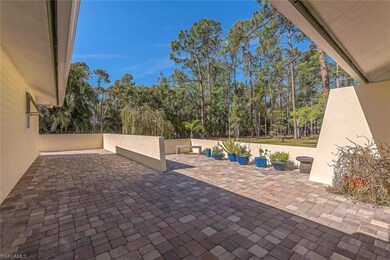
2650 66th St SW Naples, FL 34105
Wyndemere NeighborhoodEstimated Value: $1,069,000 - $1,271,000
Highlights
- Screened Pool
- View of Trees or Woods
- 2.27 Acre Lot
- Poinciana Elementary School Rated A-
- Reverse Osmosis System
- Fruit Trees
About This Home
As of August 2018H.12974 - Old Florida Meets Modern Luxury w/this show-stopping total renovation! Situated on 2.27 acres in a prime 'west of I75' location, this completely gutted & remodeled home stands out against the competition. A long, circular brick paver driveway leads to an attractive front entry w/tongue-in-groove wood ceiling, contemporary glass entry door, and courtyard. Inside, the floorplan has been redesigned to create open living spaces. Striking ceiling detail is enhanced by the walls of windows & glass doors, all impact rated, & newly added 70+ LED recessed lights. Everything inside was replaced, even the electrical, plumbing & drywall. Plus, the insulation was replaced w/Icynene foam, both in the attic & in the CBS wall blocks. The home's custom finishes, include leather finish quartz counters in the island kitchen, 5 ft plank Italian porcelain tile floors throughout, stone pool deck & panoramic view screen enclosure on the lanai, the list goes on! All new (2014) mechanical equipment, from the new well & Kinetico RO system, to the high efficiency A/C system & water heater. The house is surround sound wired. An oversized 2.5 car garage is icing on the cake!
Last Listed By
John R Wood Properties License #NAPLES-249510420 Listed on: 04/05/2018

Home Details
Home Type
- Single Family
Est. Annual Taxes
- $5,207
Year Built
- Built in 1977
Lot Details
- 2.27 Acre Lot
- Lot Dimensions: 150
- Street terminates at a dead end
- East Facing Home
- Fenced
- Sprinkler System
- Fruit Trees
Parking
- 2 Car Attached Garage
- Automatic Garage Door Opener
- Circular Driveway
- Guest Parking
Home Design
- Concrete Block With Brick
- Shingle Roof
- Stucco
Interior Spaces
- 1,955 Sq Ft Home
- 1-Story Property
- Custom Mirrors
- Tray Ceiling
- Ceiling Fan
- Skylights
- Fireplace
- Shutters
- Single Hung Windows
- Transom Windows
- Picture Window
- Sliding Windows
- French Doors
- Family Room
- Screened Porch
- Tile Flooring
- Views of Woods
Kitchen
- Breakfast Bar
- Range
- Microwave
- Ice Maker
- Dishwasher
- Kitchen Island
- Built-In or Custom Kitchen Cabinets
- Disposal
- Reverse Osmosis System
Bedrooms and Bathrooms
- 3 Bedrooms
- Split Bedroom Floorplan
- Built-In Bedroom Cabinets
- Walk-In Closet
- 2 Full Bathrooms
- Dual Sinks
- Shower Only
- Multiple Shower Heads
Laundry
- Laundry Room
- Dryer
- Washer
Home Security
- Monitored
- High Impact Windows
- High Impact Door
- Fire and Smoke Detector
Pool
- Screened Pool
- In Ground Pool
- Pool Equipment Stays
Outdoor Features
- Courtyard
Schools
- Poinciana Elementary School
- Gulfview Middle School
- Naples High School
Utilities
- Central Heating and Cooling System
- Vented Exhaust Fan
- Water Treatment System
- Well
- Water Softener
- Cable TV Available
Listing and Financial Details
- Assessor Parcel Number 38107360000
- Tax Block 77
Ownership History
Purchase Details
Home Financials for this Owner
Home Financials are based on the most recent Mortgage that was taken out on this home.Purchase Details
Purchase Details
Home Financials for this Owner
Home Financials are based on the most recent Mortgage that was taken out on this home.Purchase Details
Purchase Details
Purchase Details
Similar Homes in Naples, FL
Home Values in the Area
Average Home Value in this Area
Purchase History
| Date | Buyer | Sale Price | Title Company |
|---|---|---|---|
| Balzer Robert | $590,000 | Attorney | |
| Hancock Michelle B | -- | None Available | |
| Lasky William M | $232,500 | Florida Title & Escrow Profe | |
| Yale Mortgage Corporation | -- | None Available | |
| Bayless Howard N | -- | None Available | |
| Layne Mary Lee | -- | -- |
Mortgage History
| Date | Status | Borrower | Loan Amount |
|---|---|---|---|
| Open | Balzer Robert | $100,000 | |
| Previous Owner | Bayless Howard N | $190,000 | |
| Previous Owner | Bayless Howard N | $125,000 |
Property History
| Date | Event | Price | Change | Sq Ft Price |
|---|---|---|---|---|
| 08/14/2018 08/14/18 | Sold | $590,000 | -2.8% | $302 / Sq Ft |
| 07/18/2018 07/18/18 | Pending | -- | -- | -- |
| 06/20/2018 06/20/18 | Price Changed | $607,000 | -5.0% | $310 / Sq Ft |
| 04/05/2018 04/05/18 | For Sale | $639,000 | +174.8% | $327 / Sq Ft |
| 02/07/2014 02/07/14 | Sold | $232,500 | -13.9% | $119 / Sq Ft |
| 01/17/2014 01/17/14 | Pending | -- | -- | -- |
| 08/27/2013 08/27/13 | For Sale | $269,900 | -- | $139 / Sq Ft |
Tax History Compared to Growth
Tax History
| Year | Tax Paid | Tax Assessment Tax Assessment Total Assessment is a certain percentage of the fair market value that is determined by local assessors to be the total taxable value of land and additions on the property. | Land | Improvement |
|---|---|---|---|---|
| 2023 | $4,159 | $418,772 | $0 | $0 |
| 2022 | $4,251 | $406,575 | $0 | $0 |
| 2021 | $4,285 | $394,733 | $0 | $0 |
| 2020 | $4,184 | $389,283 | $0 | $0 |
| 2019 | $4,109 | $380,531 | $0 | $0 |
| 2018 | $4,810 | $443,152 | $186,821 | $256,331 |
| 2017 | $5,207 | $475,082 | $184,438 | $290,644 |
| 2016 | $4,823 | $402,739 | $0 | $0 |
| 2015 | $4,490 | $368,505 | $0 | $0 |
| 2014 | $3,050 | $243,059 | $0 | $0 |
Agents Affiliated with this Home
-
Monika DeBenedictis

Seller's Agent in 2018
Monika DeBenedictis
John R. Wood Properties
(239) 450-4222
1 in this area
88 Total Sales
-
Michelle Vacondios

Seller Co-Listing Agent in 2018
Michelle Vacondios
John R. Wood Properties
(239) 405-1446
1 in this area
60 Total Sales
-
Bernard Minarcin
B
Buyer's Agent in 2018
Bernard Minarcin
Naples Homes and Rentals Inc
(239) 784-7528
14 Total Sales
-
Leti Trejo
L
Seller's Agent in 2014
Leti Trejo
Realty Hub
(239) 919-0861
Map
Source: Naples Area Board of REALTORS®
MLS Number: 218025600
APN: 38107360000
- 189 Edgemere Way S
- 52 Golf Cottage Dr
- 2605 64th St SW
- 204 Edgemere Way S
- 234 Edgemere Way E
- 2860 66th St SW
- 2855 66th St SW
- 0 66th St SW Unit 225021111
- xxxx 66th St SW
- 2850 68th St SW
- TBD 64th St SW
- 143 Edgemere Way S
- 336 Edgemere Way E
- 187 Amblewood Ln Unit 502
- 3032 63rd St SW
- 408 Courtside Dr Unit 203
- 2650 66th St SW
- 2660 66th St SW
- 2620 66th St SW
- 2676 66th St SW
- 2610 66th St SW
- 2690 66th St SW
- 2700 66th St SW
- 2611 66th St SW
- 2675 64th St SW
- 2711 66th St SW
- 2746 66th St SW
- 2695 66th St SW
- 2713 66th St SW
- 2605 66th St SW
- 2750 66th St SW
- 2721 66th St SW
- 2603 64th St SW
- 199 Edgemere Way S Unit 60
- 2655 64th St SW
- 2599 66th St SW
