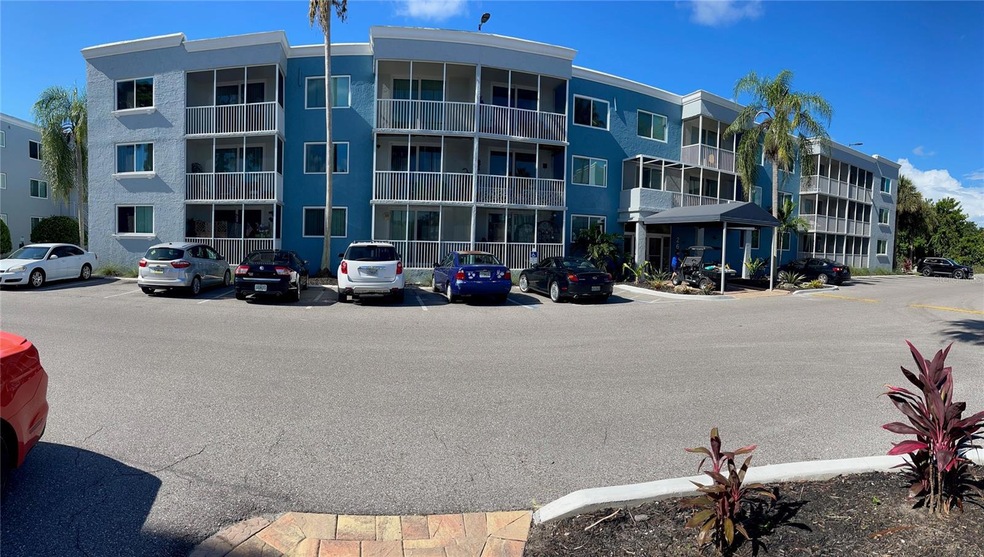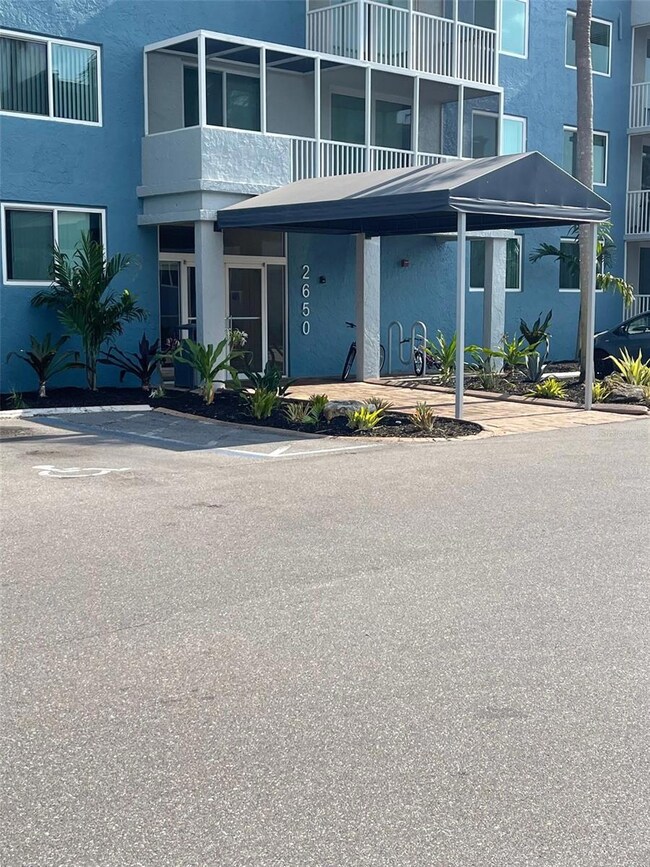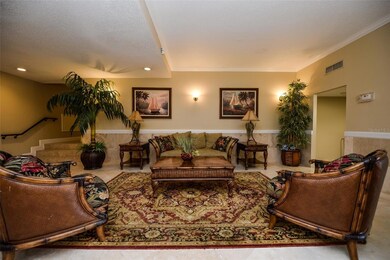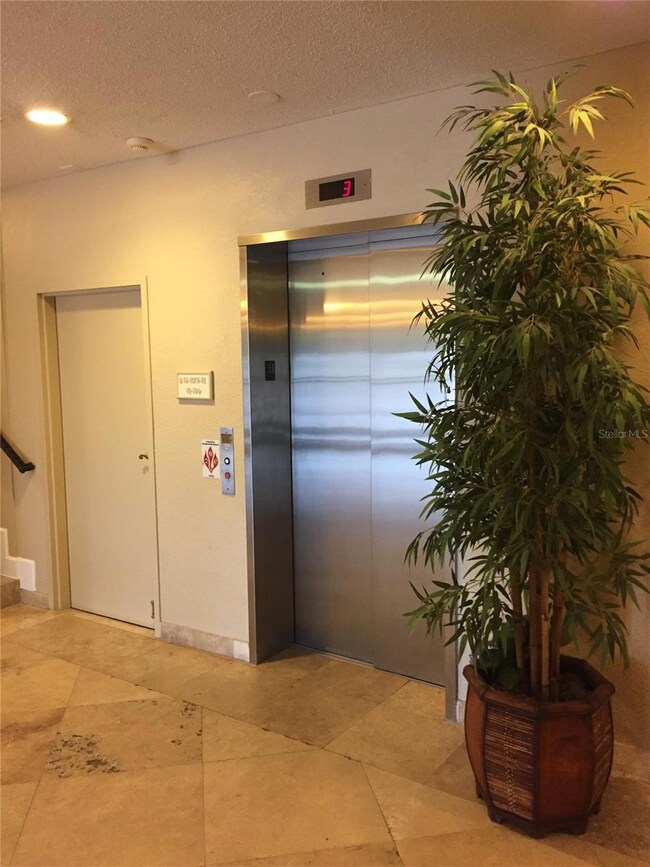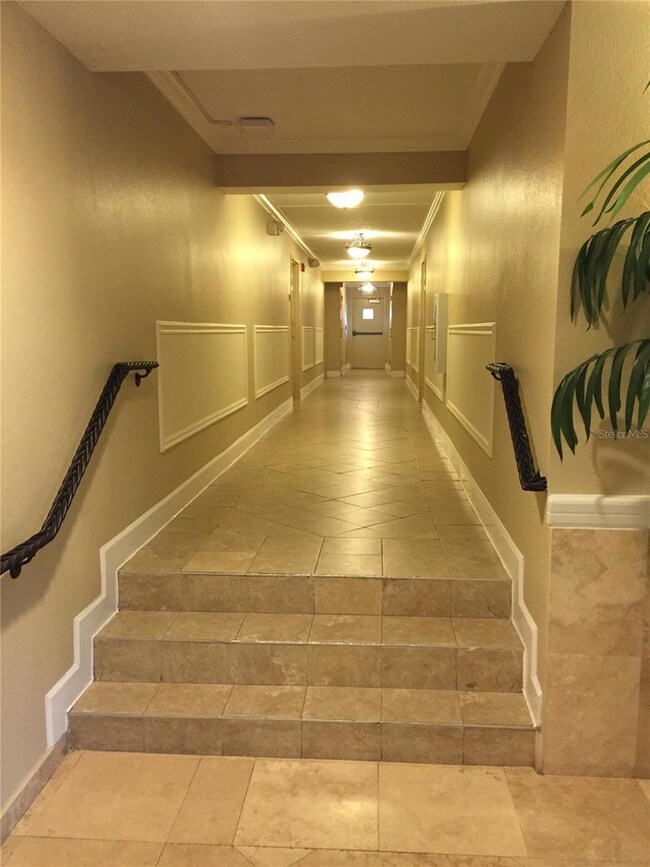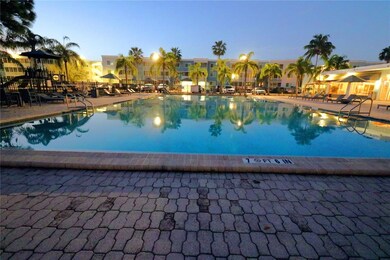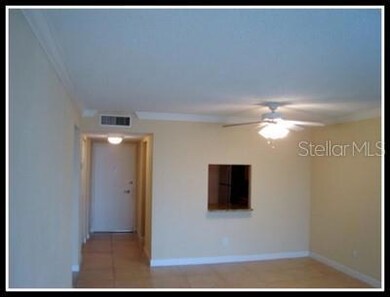2650 Coconut Bay Ln Unit 517 Sarasota, FL 34237
Downtown Sarasota NeighborhoodHighlights
- Fitness Center
- In Ground Pool
- Community Lake
- Booker High School Rated A-
- Gated Community
- Clubhouse
About This Home
One bedroom in gated community of Sarasota Palms. Resort like amenities include large pool, playground, picnic area, tennis courts, dog run, sauna, fitness center, business center, and theater.EV chargers on property for your convenience.
Last Listed By
CONCORDIA REALTY LLC Brokerage Phone: 941-404-5392 License #3265178 Listed on: 05/27/2025
Condo Details
Home Type
- Condominium
Est. Annual Taxes
- $1,686
Year Built
- Built in 1974
Lot Details
- Kennel or Dog Run
- Landscaped
Interior Spaces
- 714 Sq Ft Home
- 3-Story Property
- Blinds
- Sliding Doors
- Combination Dining and Living Room
Kitchen
- Range with Range Hood
- Microwave
- Dishwasher
- Solid Surface Countertops
- Solid Wood Cabinet
- Disposal
Flooring
- Carpet
- Tile
Bedrooms and Bathrooms
- 1 Bedroom
- Walk-In Closet
- 1 Full Bathroom
Laundry
- Laundry Room
- Laundry in Hall
- Laundry on upper level
Parking
- Electric Vehicle Home Charger
- Open Parking
Pool
- In Ground Pool
- Pool Tile
Schools
- Tuttle Elementary School
- Booker Middle School
- Booker High School
Utilities
- Central Heating and Cooling System
- Thermostat
- Electric Water Heater
Additional Features
- Reclaimed Water Irrigation System
- Covered patio or porch
Listing and Financial Details
- Residential Lease
- Security Deposit $1,500
- Property Available on 6/1/25
- The owner pays for grounds care, internet, pest control, pool maintenance, trash collection
- 12-Month Minimum Lease Term
- $150 Application Fee
- Assessor Parcel Number 2028011159
Community Details
Overview
- No Home Owners Association
- Bruce Thompson Association, Phone Number (850) 573-2063
- Sarasota Palms Community
- Sarasota Palms Subdivision
- The community has rules related to vehicle restrictions
- Community Lake
Amenities
- Sauna
- Clubhouse
- Laundry Facilities
- Elevator
Recreation
- Tennis Courts
- Community Playground
- Fitness Center
- Community Pool
- Dog Park
Pet Policy
- Pets up to 45 lbs
- Pet Size Limit
- 2 Pets Allowed
- Dogs and Cats Allowed
- Breed Restrictions
Security
- Card or Code Access
- Gated Community
Map
Source: Stellar MLS
MLS Number: A4653865
APN: 2028-01-1159
- 2650 Coconut Bay Ln Unit 521
- 2755 Coconut Bay Ln Unit 1313 (3M)
- 2755 Coconut Bay Ln Unit 119
- 2700 Coconut Bay Ln Unit 432
- 2611 Pine Lake Terrace Unit B
- 2625 Pine Lake Terrace Unit B
- 2729 Hidden Lake Blvd Unit D
- 2616 Hidden Lake Dr N Unit A
- 2733 Hidden Lake Blvd Unit A
- 2624 Hidden Lake Dr N Unit C
- 2601 Pine Lake Terrace Unit B
- 2632 Hidden Lake Dr N Unit E
- 2717 Hidden Lake Blvd Unit C
- 718 N Jefferson Ave Unit 718
- 766 N Jefferson Ave Unit 766
- 642 N Jefferson Ave Unit 13
- 614 N Jefferson Ave Unit 27
- 608 N Jefferson Ave Unit 30
- 500 N Jefferson Ave Unit 5
- 500 N Jefferson Ave Unit 4
