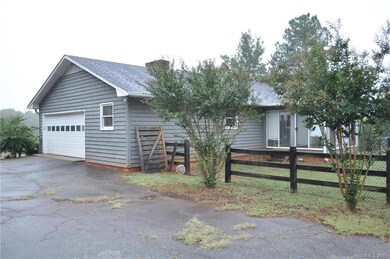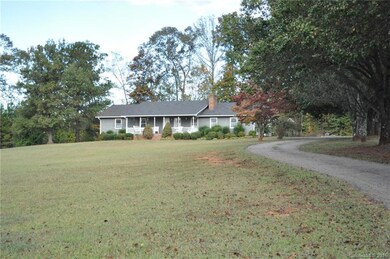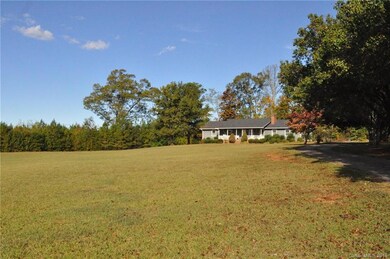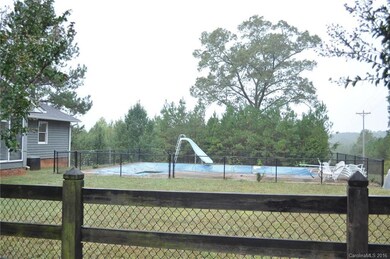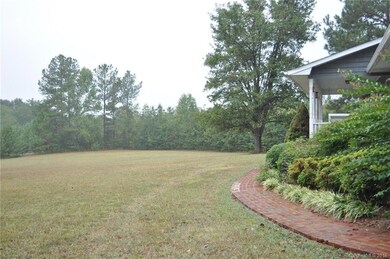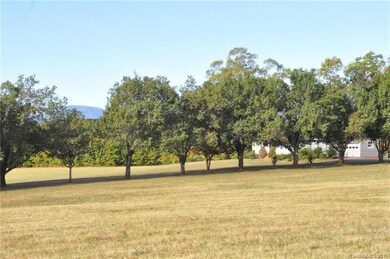
2650 Collinsville Rd Columbus, NC 28722
Estimated Value: $957,000 - $1,000,486
Highlights
- 11 Acre Lot
- Ranch Style House
- Corner Lot
- Wooded Lot
- Wood Flooring
- No HOA
About This Home
As of October 2017Located in the heart of the horse country, this property is eligible for the CETA Trail System. New Roof and gutters in 2016, heat pump replaced in 2011. Home has hardwood floors in the Master, dining, sun and living rooms, plus there are two masonry fire places. Walk out basement has been gutted, but has a full bath and kitchenette. Pool liner is approximately 8 years old and has been closed for some time. This property will make a nice horse farm!
Last Listed By
Walker Wallace and Emerson Realty Brokerage Email: robertaheinrich480@gmail.com License #146998 Listed on: 10/07/2016
Home Details
Home Type
- Single Family
Est. Annual Taxes
- $4,395
Year Built
- Built in 1984
Lot Details
- 11 Acre Lot
- Fenced
- Corner Lot
- Level Lot
- Wooded Lot
- Property is zoned MU, Agricultural Land
Parking
- 2 Car Attached Garage
- Basement Garage
- Garage Door Opener
- Driveway
Home Design
- Ranch Style House
- Wood Siding
Interior Spaces
- Ceiling Fan
- Wood Burning Fireplace
- Self Contained Fireplace Unit Or Insert
- Living Room with Fireplace
- Attic Fan
Kitchen
- Electric Oven
- Electric Range
- Microwave
- Dishwasher
Flooring
- Wood
- Tile
- Vinyl
Bedrooms and Bathrooms
- 3 Main Level Bedrooms
- Walk-In Closet
- 2 Full Bathrooms
Laundry
- Laundry Room
- Dryer
- Washer
Basement
- Basement Fills Entire Space Under The House
- Interior and Exterior Basement Entry
Outdoor Features
- Covered patio or porch
Schools
- Tryon Elementary School
- Polk Middle School
- Polk High School
Utilities
- Heat Pump System
- Electric Water Heater
- Septic Tank
Community Details
- No Home Owners Association
Listing and Financial Details
- Assessor Parcel Number P 98-155 + DBD
Ownership History
Purchase Details
Purchase Details
Home Financials for this Owner
Home Financials are based on the most recent Mortgage that was taken out on this home.Purchase Details
Similar Homes in Columbus, NC
Home Values in the Area
Average Home Value in this Area
Purchase History
| Date | Buyer | Sale Price | Title Company |
|---|---|---|---|
| Rogers Patricia A | $996,000 | None Listed On Document | |
| Rogers Patricia A | $996,000 | None Listed On Document | |
| Oconnell Robert | $340,000 | None Available | |
| Searcy Marla M | -- | -- |
Mortgage History
| Date | Status | Borrower | Loan Amount |
|---|---|---|---|
| Previous Owner | Oconnell Robert | $371,000 | |
| Previous Owner | Oconnell Robert | $50,000 | |
| Previous Owner | Oconnell Robert | $200,000 |
Property History
| Date | Event | Price | Change | Sq Ft Price |
|---|---|---|---|---|
| 10/06/2017 10/06/17 | Sold | $340,000 | -5.3% | $196 / Sq Ft |
| 05/10/2017 05/10/17 | Pending | -- | -- | -- |
| 10/07/2016 10/07/16 | For Sale | $359,000 | -- | $207 / Sq Ft |
Tax History Compared to Growth
Tax History
| Year | Tax Paid | Tax Assessment Tax Assessment Total Assessment is a certain percentage of the fair market value that is determined by local assessors to be the total taxable value of land and additions on the property. | Land | Improvement |
|---|---|---|---|---|
| 2024 | $4,395 | $677,979 | $265,000 | $412,979 |
| 2023 | $4,327 | $677,979 | $265,000 | $412,979 |
| 2022 | $4,226 | $677,979 | $265,000 | $412,979 |
| 2021 | $4,091 | $677,979 | $265,000 | $412,979 |
| 2020 | $3,658 | $577,313 | $265,000 | $312,313 |
| 2019 | $3,695 | $577,313 | $265,000 | $312,313 |
| 2018 | $2,560 | $425,087 | $250,000 | $175,087 |
| 2017 | $1,569 | $250,016 | $79,815 | $170,201 |
| 2016 | $1,488 | $250,016 | $79,815 | $170,201 |
| 2015 | $1,403 | $0 | $0 | $0 |
| 2014 | $1,403 | $0 | $0 | $0 |
| 2013 | -- | $0 | $0 | $0 |
Agents Affiliated with this Home
-
Roberta Heinrich

Seller's Agent in 2017
Roberta Heinrich
Walker Wallace and Emerson Realty
(828) 817-5080
17 in this area
59 Total Sales
Map
Source: Canopy MLS (Canopy Realtor® Association)
MLS Number: 3221891
APN: P98-155
- 132 Green Meadows Ln
- 855 Phillips Rd
- 820 Phillips Rd
- 201 Hughes Cr Rd
- 2409 Golf Course Rd
- 321 Ivie Trail
- 2921 N Pacolet Rd
- 835 Jackson Grove Rd
- 705 Hooper Creek Rd
- 401 Hughes Creek Rd
- 0 Jackson Grove S
- 98 Fox Trail
- 156 Eagle Nest Rd
- 822 & 920 Preservation Trail
- 735 Jackson Grove Rd
- 94 Jamestown Ln
- 900 Fairview Farms Rd
- 663 Landrum Rd
- 345 Preservation Trail
- 650 Golf Course Rd
- 2650 Collinsville Rd
- 2751 Collinsville Rd
- 642 Hickory Grove Church Rd
- 624 Hickory Grove Church Rd
- 0000 Collinsville Rd
- 2824 Collinsville Rd
- 2492 Collinsville Rd
- 2936 Collinsville Rd
- 44 Phillips Rd
- 592 Hickory Grove Church Rd
- 2933 Collinsville Rd
- 140 Phillips Rd
- 450 Hickory Grove Church Rd
- 2428 Collinsville Rd
- 1 Hickory Grove Church Rd
- 2906 Hickory Grove Church Rd
- LOT 5 Willa Ridge Ln
- 4 Willa Ridge Ln
- 368 Hickory Grove Church Rd
- 0 Willa Ridge Ln

