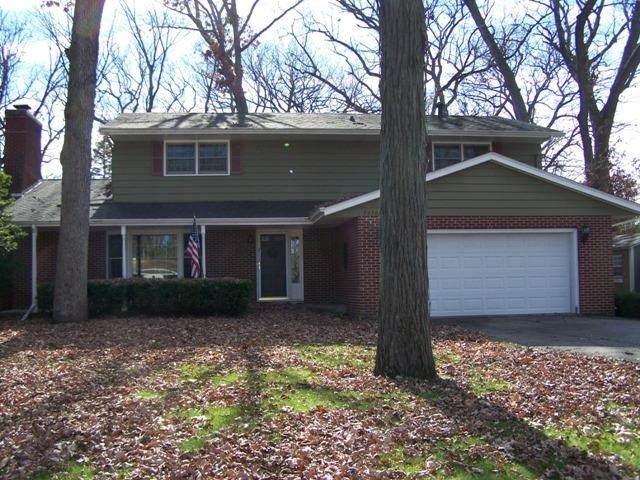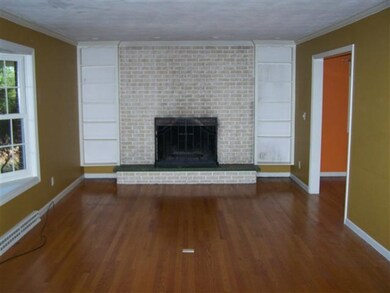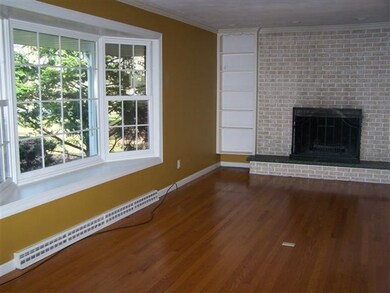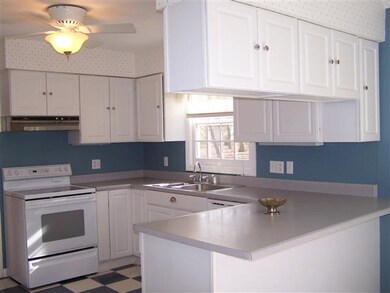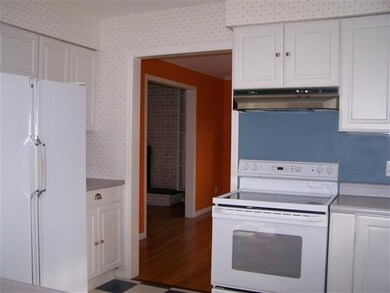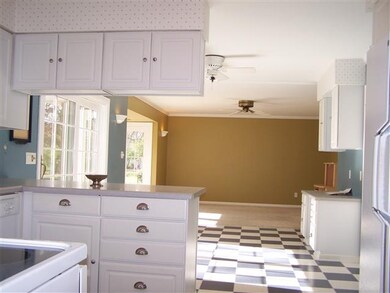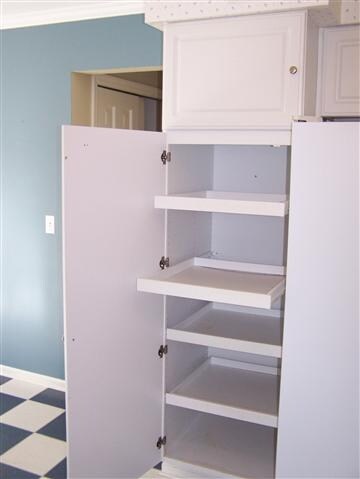
2650 E Collingswood Dr Unit B Beloit, WI 53511
About This Home
As of July 2018Great opportunity: 4 bedroom, 2.5 bath, first floor living room with fireplace, family room, formal dining room, and large kitchen. Home has an open floor plan great for entertaining. Master bedroom suite has a large walk-in closet. and updated bath. Home features newer windows, two car attached garage, large lot with deck and patio.
Last Agent to Sell the Property
GateWay, Realtors License #52361-90 Listed on: 11/01/2012
Home Details
Home Type
Single Family
Est. Annual Taxes
$3,640
Year Built
1964
Lot Details
0
Listing Details
- Municipality: Beloit
- Status Detail: Sold
- Mailing City: Beloit
- Class: Single Family
- Type: Single Family
- Type Of Property: 2 story
- Architecture: Colonial
- Items Included: All window coverings
- Year Built: 1964
- Above Grade Price Per Sq Ft: 68.37
- Above Grade Sold Price Per Sq Ft: 66.29
- Special Features: None
- Property Sub Type: Detached
- Stories: 2
Interior Features
- Above Grade Finished Sq Ft: 2412
- Finished Sq Ft: 2412
- Bedrooms: 4
- Total Bathrooms: 2.5
- Main Half Bathrooms: 1
- Total Full Bathrooms: 2
- Total Half Bathrooms: 1
- Master Bedroom: Dimensions: 15x13, On Level: U
- Bedroom 2: Dimensions: 13x10, On Level: U
- Bedroom 3: Dimensions: 15x12, On Level: U
- Bedroom 4: Dimensions: 13x11, On Level: U
- Kitchen: Dimensions: 23x12, On Level: M
- Kitchen Features: Breakfast bar, Range/Oven, Refrigerator, Dishwasher, Disposal
- Living Room: Dimensions: 20x12, On Level: M
- Dining Room: Dimensions: 14x12, On Level: M
- Family Room: Dimensions: 16x14, On Level: M
- Laundry: On Level: L
- Basement: Partial, Partially finished, Crawl space
- Fireplace: Wood
- Interior Amenities: Wood or sim. wood floor, Walk-in closet(s), Great room, Jetted bathtub, Cable available, At Least 1 tub
- Primary Bedroom Bathrooms: Full
Exterior Features
- Exterior: Wood, Brick, Stone
- Exterior Features: Deck, Storage building
Garage/Parking
- Driveway: Paved
- Garage: 2 car, Attached, Opener
- Total Full Garage Stalls: 2
Utilities
- Fuel: Natural gas
- Heating Cooling: Forced air, Central air
- Water Waste: Municipal water, Municipal sewer
Schools
- School District: Beloit
- Elementary School: Todd
- Middle School: Aldrich
- High School: Memorial
- Elementary School: Todd
- High School: Memorial
- Middle School: Aldrich
- School District: Beloit
Lot Info
- Assessor Parcel Number: 20622070095
- Estimated Aces: 0.36
- Lot Description: Wooded
- Lot Dimensions: 100x157
- Zoning: R-1
- Geo Subdivision: WI
Tax Info
- Land Assessment: 26600
- Improvements: 151900
- Total Assessment: 178500
- Assessment year: 2012
- Net Taxes: 4929
- Tax Year: 2012
Similar Homes in Beloit, WI
Home Values in the Area
Average Home Value in this Area
Mortgage History
| Date | Status | Loan Amount | Loan Type |
|---|---|---|---|
| Closed | $21,400 | New Conventional |
Property History
| Date | Event | Price | Change | Sq Ft Price |
|---|---|---|---|---|
| 07/13/2018 07/13/18 | Sold | $237,000 | +3.0% | $98 / Sq Ft |
| 06/11/2018 06/11/18 | Pending | -- | -- | -- |
| 06/06/2018 06/06/18 | For Sale | $230,000 | +43.8% | $95 / Sq Ft |
| 05/01/2013 05/01/13 | Sold | $159,900 | -3.0% | $66 / Sq Ft |
| 02/22/2013 02/22/13 | Pending | -- | -- | -- |
| 11/01/2012 11/01/12 | For Sale | $164,900 | -- | $68 / Sq Ft |
Tax History Compared to Growth
Tax History
| Year | Tax Paid | Tax Assessment Tax Assessment Total Assessment is a certain percentage of the fair market value that is determined by local assessors to be the total taxable value of land and additions on the property. | Land | Improvement |
|---|---|---|---|---|
| 2024 | $3,640 | $303,000 | $30,900 | $272,100 |
| 2023 | $4,143 | $268,500 | $30,900 | $237,600 |
| 2022 | $4,311 | $268,500 | $30,900 | $237,600 |
| 2021 | $5,481 | $177,600 | $26,600 | $151,000 |
| 2020 | $5,054 | $177,600 | $26,600 | $151,000 |
| 2019 | $4,816 | $177,600 | $26,600 | $151,000 |
| 2018 | $4,877 | $177,600 | $26,600 | $151,000 |
| 2017 | $4,927 | $177,600 | $26,600 | $151,000 |
| 2016 | $4,614 | $177,600 | $26,600 | $151,000 |
Agents Affiliated with this Home
-

Seller's Agent in 2018
Lisa McKevett
GateWay, Realtors
(608) 295-5472
44 in this area
55 Total Sales
-
T
Buyer's Agent in 2018
Troy Angus
Winn Realty & Appraisal LLC
-
D
Buyer's Agent in 2013
Donya Bundy
Gambino Realtors
(608) 295-5181
32 in this area
57 Total Sales
Map
Source: South Central Wisconsin Multiple Listing Service
MLS Number: 1669672
APN: 220-70095
- 2184 W Collingswood Dr
- 2540 Austin Place
- 2507 Sunset Dr
- 2728 E Ridge Rd
- 1965 Rockfence Ln
- 2626 Woodside Dr
- 2623 Woodside Dr
- 2303 Turnberry Ct Unit 19
- 2335 Granite Terrace Unit 32
- 2241 Tallgrass Ct Unit 12
- 2646 Woodside Dr
- 2643 Woodside Dr
- 2657 Woodside Dr
- 2676 Woodside Dr
- 2324 Boulder Ln
- 2679 Woodside Dr
- 2690 Woodside Dr
- 2685 Woodside Dr
- 2700 Woodside Dr
- 2716 Woodside Dr
