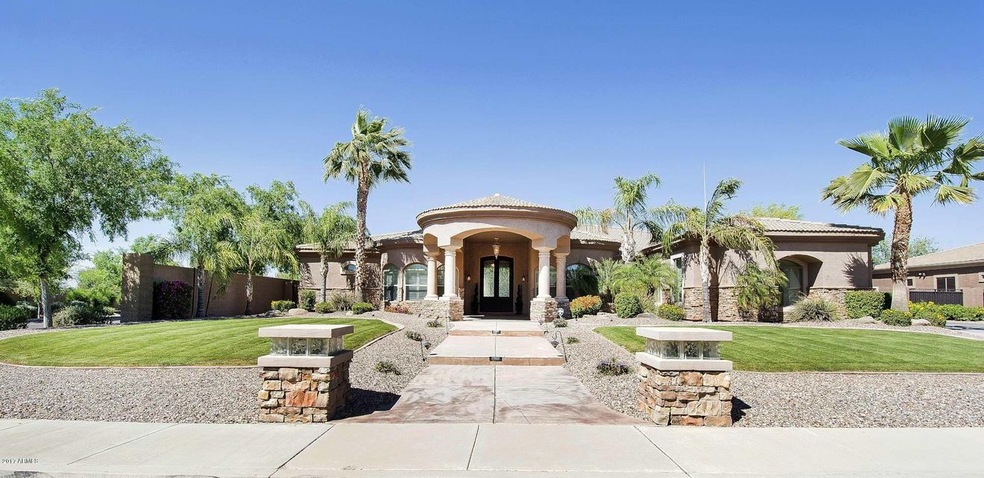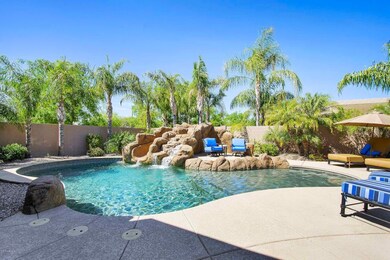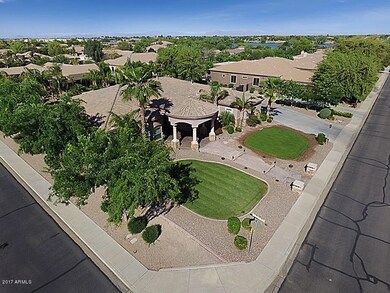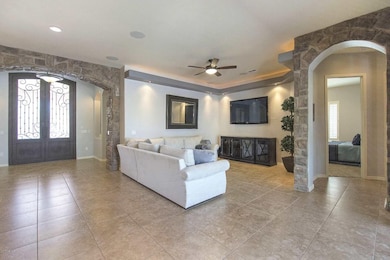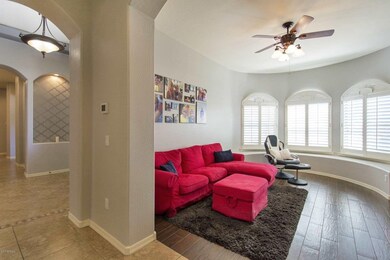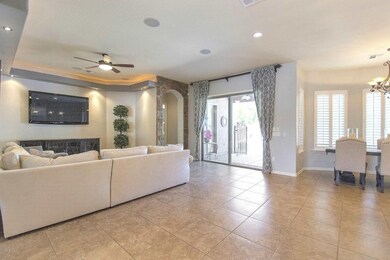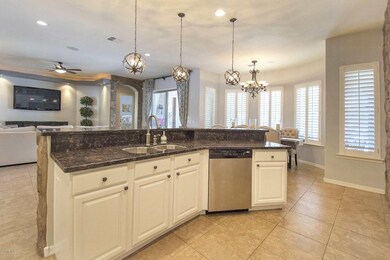
2650 E Lynx Place Chandler, AZ 85249
South Chandler NeighborhoodEstimated Value: $1,044,510 - $1,382,000
Highlights
- Private Pool
- 0.43 Acre Lot
- Corner Lot
- John & Carol Carlson Elementary School Rated A
- Hydromassage or Jetted Bathtub
- Granite Countertops
About This Home
As of May 2017Absolutely Stunning single story custom home in popular gated Chandler community. Home boasts many upgrades and high end features throughout. Over 1/3 of an acre, private corner lot, 3 car garage, extra storage, and more. Beautifully upgraded inside and out from the grand entrance, to the custom designed master bedroom closet, and paradise right in your back yard. Built in BBQ, Gazebo, Private Pool with waterfall & waterslide, surround sound inside and out. Pride of ownership is an understatement. Original owners.
Last Agent to Sell the Property
REALTY ONE GROUP AZ License #SA631194000 Listed on: 04/03/2017
Last Buyer's Agent
Erica Heeringa
My Home Group Real Estate License #SA649902000
Home Details
Home Type
- Single Family
Est. Annual Taxes
- $4,058
Year Built
- Built in 2005
Lot Details
- 0.43 Acre Lot
- Block Wall Fence
- Artificial Turf
- Corner Lot
- Front and Back Yard Sprinklers
- Grass Covered Lot
Parking
- 6 Open Parking Spaces
- 3 Car Garage
Home Design
- Wood Frame Construction
- Tile Roof
- Stucco
Interior Spaces
- 3,633 Sq Ft Home
- 1-Story Property
- Washer and Dryer Hookup
Kitchen
- Built-In Microwave
- Kitchen Island
- Granite Countertops
Bedrooms and Bathrooms
- 5 Bedrooms
- Primary Bathroom is a Full Bathroom
- 4 Bathrooms
- Dual Vanity Sinks in Primary Bathroom
- Hydromassage or Jetted Bathtub
Pool
- Private Pool
Schools
- Santan Elementary School
- Santan Junior High School
- Perry High School
Utilities
- Refrigerated Cooling System
- Heating System Uses Natural Gas
Community Details
- Property has a Home Owners Association
- Colby Management Association, Phone Number (623) 977-3860
- Built by Amberwood Homes
- Sunrise Meadows Estates Subdivision, Custom Floorplan
Listing and Financial Details
- Tax Lot 23
- Assessor Parcel Number 303-44-757
Ownership History
Purchase Details
Home Financials for this Owner
Home Financials are based on the most recent Mortgage that was taken out on this home.Purchase Details
Purchase Details
Home Financials for this Owner
Home Financials are based on the most recent Mortgage that was taken out on this home.Purchase Details
Home Financials for this Owner
Home Financials are based on the most recent Mortgage that was taken out on this home.Purchase Details
Home Financials for this Owner
Home Financials are based on the most recent Mortgage that was taken out on this home.Purchase Details
Home Financials for this Owner
Home Financials are based on the most recent Mortgage that was taken out on this home.Purchase Details
Purchase Details
Home Financials for this Owner
Home Financials are based on the most recent Mortgage that was taken out on this home.Similar Homes in the area
Home Values in the Area
Average Home Value in this Area
Purchase History
| Date | Buyer | Sale Price | Title Company |
|---|---|---|---|
| Kimberlin Family Trust | -- | Security Title Agency Inc | |
| Kimberlin Russell K | -- | Security Title Agency Inc | |
| Kimberlin Russell K | -- | None Available | |
| Kimberlin Russell K | $715,000 | Lawyers Title Of Arizona Inc | |
| Mathis Scott Richard | $107,350 | None Available | |
| Peters Bradley Allen | -- | Accommodation | |
| Peters Bradley A | -- | Great American Title Agency | |
| Peters Bradley Allen | -- | Accommodation | |
| Peters Bradley A | -- | Grand Canyon Title Agency In | |
| Peters Bradley Allen | -- | Greystone Title Agency | |
| Peters Bradley A | $542,308 | Security Title Agency |
Mortgage History
| Date | Status | Borrower | Loan Amount |
|---|---|---|---|
| Open | Kimberlin Family Trust | $354,500 | |
| Open | Kimberlin Family Trust | $604,000 | |
| Closed | Kimberlin Russell K | $424,100 | |
| Previous Owner | Mathis Scott Richard | $183,650 | |
| Previous Owner | Peters Bradley A | $337,000 | |
| Previous Owner | Peters Bradley A | $383,000 | |
| Previous Owner | Peters Bradley A | $93,000 | |
| Previous Owner | Peters Bradley A | $390,000 |
Property History
| Date | Event | Price | Change | Sq Ft Price |
|---|---|---|---|---|
| 05/11/2017 05/11/17 | Sold | $715,000 | -1.4% | $197 / Sq Ft |
| 04/12/2017 04/12/17 | Pending | -- | -- | -- |
| 04/03/2017 04/03/17 | For Sale | $725,000 | -- | $200 / Sq Ft |
Tax History Compared to Growth
Tax History
| Year | Tax Paid | Tax Assessment Tax Assessment Total Assessment is a certain percentage of the fair market value that is determined by local assessors to be the total taxable value of land and additions on the property. | Land | Improvement |
|---|---|---|---|---|
| 2025 | $5,053 | $60,505 | -- | -- |
| 2024 | $4,946 | $57,624 | -- | -- |
| 2023 | $4,946 | $80,060 | $16,010 | $64,050 |
| 2022 | $4,774 | $62,470 | $12,490 | $49,980 |
| 2021 | $4,907 | $59,130 | $11,820 | $47,310 |
| 2020 | $4,874 | $52,180 | $10,430 | $41,750 |
| 2019 | $4,684 | $51,630 | $10,320 | $41,310 |
| 2018 | $4,530 | $49,810 | $9,960 | $39,850 |
| 2017 | $4,223 | $50,550 | $10,110 | $40,440 |
| 2016 | $4,039 | $49,480 | $9,890 | $39,590 |
| 2015 | $3,861 | $47,410 | $9,480 | $37,930 |
Agents Affiliated with this Home
-
Tara Massey

Seller's Agent in 2017
Tara Massey
REALTY ONE GROUP AZ
(602) 690-3214
8 Total Sales
-
E
Buyer's Agent in 2017
Erica Heeringa
My Home Group
Map
Source: Arizona Regional Multiple Listing Service (ARMLS)
MLS Number: 5584636
APN: 303-44-757
- 2153 E Cherrywood Place
- 2876 E Cherrywood Place
- 2894 E Nolan Place
- 2351 E Cherrywood Place
- 2527 E Beechnut Ct
- 2472 E Prescott Place
- 2536 E Wood Place
- 3094 E Mead Dr
- 3170 E Lynx Place
- 2994 E Mahogany Place
- 2769 E Cedar Place
- 2203 E Tonto Place
- 3221 E Lynx Place
- 2105 E San Carlos Place Unit 3
- 2103 E Canyon Place
- 2141 E Nolan Place
- 2045 E San Carlos Place Unit 3
- 3332 E Powell Place
- 3333 E Powell Place
- 5122 S Miller Place
- 2650 E Lynx Place
- 2680 E Lynx Place
- 2651 E Blue Ridge Way
- 2681 E Blue Ridge Way
- 2649 E Lynx Place
- 2679 E Lynx Place
- 2710 E Lynx Place
- 2711 E Blue Ridge Way
- 23217 S 132nd St
- 2709 E Lynx Place
- 2652 E Blue Ridge Way
- 2648 E San Carlos Place
- 2678 E San Carlos Place
- 2740 E Lynx Place
- 2682 E Blue Ridge Way
- 2741 E Blue Ridge Way
- 2708 E San Carlos Place
- 2739 E Lynx Place
- 2712 E Blue Ridge Way
- 23315 S 132nd St
