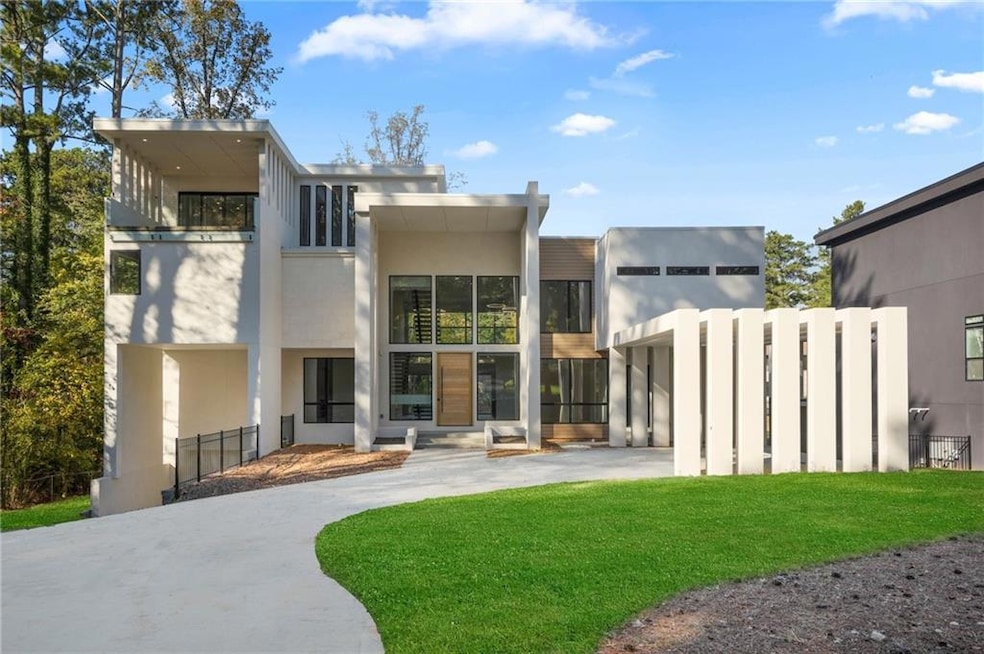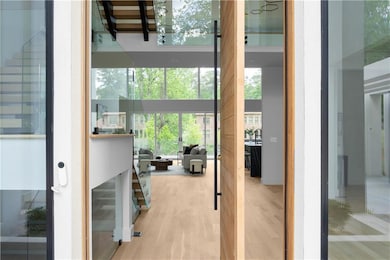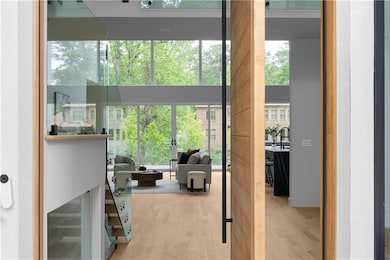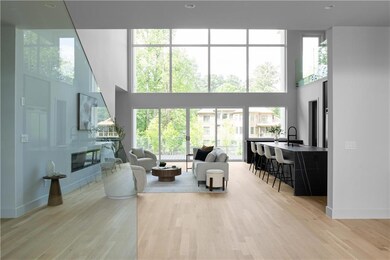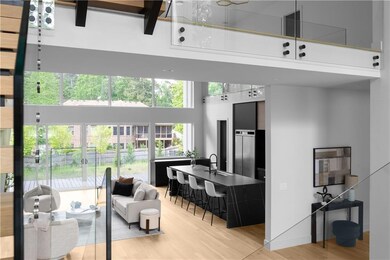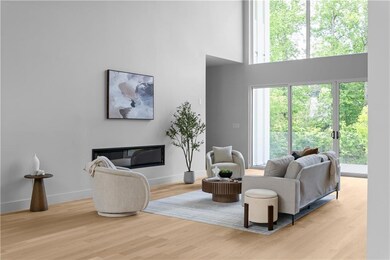Welcome to this exceptional, custom-designed, new construction, modern contemporary home nestled in the beautiful, North Decatur neighborhood. Meticulously crafted with luxury and detail, this home offers palatial views spread across four levels of unmatched design.
Upon entry, a stunning pivot door leads you to the grand 2-story foyer and great room, with an eye-catching floating staircase accented with frameless glass railings that offer unobstructed views of the home’s modern architecture. Oversized windows throughout the home lend themselves to an abundance of natural lighting. To the right of the entryway is the spacious dining area, anchored by designer lighting that complements the home’s sophistication.The Chef's kitchen features sleek onyx leather quartz countertops with an expansive waterfall island, flat-panel soft-close cabinetry, and a custom oak vent hood. The 6-burner Wolf double oven range is a well appointed gem. An extended walk-in pantry offers ample storage.
The kitchen seamlessly opens to the 2-story great room, which boasts a double-sided fireplace and large sliding doors that lead to a massive balcony, making it ideal for indoor-outdoor entertaining. Adjacent to the great room is a well-appointed bar and den, a versatile space that could serve as an additional private dining area bar or lounge.
Additionally, on the main level, you’ll find a stylish home office and a guest suite featuring a steam shower, private balcony, and walk-in closet. The Junior Primary Suite offers luxury and tranquility with a freestanding soaking tub, grand walk-in shower, double vanity, and direct access to the expansive balcony.
On the upper level, the breathtaking Primary Suite is completed with a double-sided fireplace, sitting area, massive dual walk-in closets and a private balcony. The Primary Bath is a true sanctuary, adorned with floor-to-ceiling tiling, dual rainfall showers, and a striking graphite-colored soaking tub that perfectly complements the black stonework throughout the space. This level also offers spacious Jack-and-Jill bedrooms, along with another ensuite bedroom with distinctive bathroom finishes for added comfort.
The fourth level is both luxurious and versatile, ideal as a private guest suite with a full bathroom, bedroom, and fireside den. Alternatively, this space could function as an office or podcast studio, offering access to front and rear balconies for additional outdoor living accommodations
The fully finished basement features a sweeping 10+ foot bar , a grand family room with a fireplace, and a theater-ready space. A private guest suite ensures comfort and privacy for guests.
This home epitomizes modern luxury and convenience in a sought-after location. Situated minutes from Emory Hospital, the CDC, CHOA, Decatur’s best dining, and entertainment, this estate also offers proximity to Oak Grove Elementary, and a short drive to Buckhead, Midtown and the Airport.

