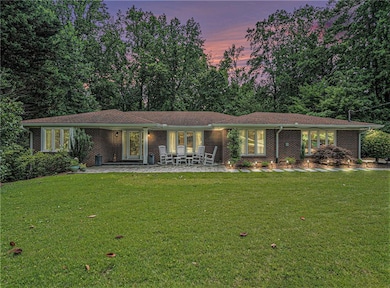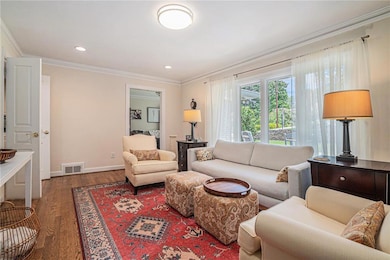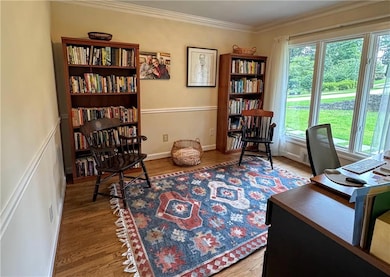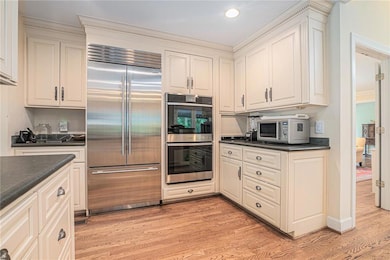1620 Stonecliff Dr Decatur, GA 30033
Highlights
- Wine Cellar
- Property is near public transit
- Rural View
- Oak Grove Elementary School Rated A-
- Family Room with Fireplace
- 2-Story Property
About This Home
Tucked away on a serene 3⁄4 +/- acre cul-de-sac lot in the sought-after Oak Grove Elementary and Lakeside High School district, this exceptional ranch home offers a rare combination of space, flexibility, and thoughtfully curated design across two fully finished levels. Boasting 6 bedrooms and 3 full baths, this residence is perfect for multigenerational living, entertaining, or simply enjoying generous room to spread out. The elegant front-entry foyer welcomes you into sunlit living spaces, where large windows and a seamless layout create an airy, inviting feel. The main living and dining areas connect effortlessly to a private office/study, while a charming Great Room—highlighted by vaulted ceilings, skylights, a masonry fireplace, and dual French doors—opens to a large balcony ideal for morning coffee or sunset cocktails. The French farmhouse style eat-in kitchen is a chef’s delight, featuring abundant cabinetry, premium appliances (wolf induction stove top, subzero fridge and new fancy double ovens), and smart connectivity to the entertaining spaces. The main-level primary suite is a peaceful retreat with French doors leading to the balcony with a retractable awning. The spa-inspired bath boasts a soaking tub, separate shower, and double vanity—a perfect escape at the end of the day. Two additional bedrooms and a full hall bath complete the main level. Downstairs, the fully finished terrace level offers unmatched versatility with three more bedrooms, a full bath, a spacious recreation/game room, cozy media area, and an additional office. Amazing craftsman ceiling details! A refreshment kitchenette and walk-in wine closet elevate the space for entertaining or everyday comfort. Outside, the professionally landscaped, three-tiered backyard is a true showstopper, featuring beautifully constructed Allen block retaining walls, a designer stone patio ideal for an outdoor fireplace, slate walkways and wired evening lighting that creates magical ambiance. Bonus features include a 728 sq ft exterior-entry storage room—perfect for tools, hobbies, or a workshop—and even a dog wash tub for your four-legged (owner approved) family members. This is more than a home—it's a lifestyle. Thoughtfully designed, impeccably maintained, and perfectly located, this ranch retreat is ready to welcome you. Lease purchase considered if interested. General yard maintenance is included.
Home Details
Home Type
- Single Family
Est. Annual Taxes
- $8,542
Year Built
- Built in 1960
Lot Details
- 0.69 Acre Lot
- Lot Dimensions are 152 x 65
- Property fronts a county road
- Cul-De-Sac
- Private Entrance
- Chain Link Fence
- Landscaped
- Permeable Paving
- Level Lot
- Cleared Lot
- Private Yard
- Back Yard
Home Design
- 2-Story Property
- Brick Exterior Construction
- Composition Roof
Interior Spaces
- 3,868 Sq Ft Home
- Wet Bar
- Central Vacuum
- Crown Molding
- Beamed Ceilings
- Coffered Ceiling
- Ceiling Fan
- Recessed Lighting
- Double Pane Windows
- Entrance Foyer
- Wine Cellar
- Family Room with Fireplace
- 2 Fireplaces
- Great Room
- Formal Dining Room
- Home Office
- Workshop
- Sun or Florida Room
- Rural Views
- Finished Basement
- Basement Fills Entire Space Under The House
- Pull Down Stairs to Attic
Kitchen
- Open to Family Room
- Double Self-Cleaning Oven
- Electric Cooktop
- Microwave
- Dishwasher
- Kitchen Island
- Stone Countertops
- Wood Stained Kitchen Cabinets
- Disposal
Flooring
- Wood
- Ceramic Tile
Bedrooms and Bathrooms
- 6 Bedrooms | 3 Main Level Bedrooms
- Primary Bedroom on Main
- Split Bedroom Floorplan
- Dual Vanity Sinks in Primary Bathroom
- Low Flow Plumbing Fixtures
- Separate Shower in Primary Bathroom
Laundry
- Laundry in Hall
- Laundry on main level
- Dryer
Home Security
- Carbon Monoxide Detectors
- Fire and Smoke Detector
Parking
- 2 Carport Spaces
- Parking Pad
- Parking Accessed On Kitchen Level
- Driveway Level
Accessible Home Design
- Accessible Entrance
Outdoor Features
- Balcony
- Courtyard
- Patio
- Fire Pit
- Rear Porch
Location
- Property is near public transit
- Property is near schools
- Property is near shops
Schools
- Oak Grove - Dekalb Elementary School
- Henderson - Dekalb Middle School
- Lakeside - Dekalb High School
Utilities
- Multiple cooling system units
- Forced Air Heating and Cooling System
- Heating System Uses Natural Gas
- Tankless Water Heater
- Gas Water Heater
- Phone Available
- Cable TV Available
Listing and Financial Details
- Security Deposit $5,000
- 12 Month Lease Term
- $75 Application Fee
- Assessor Parcel Number 18 161 04 059
Community Details
Overview
- Application Fee Required
- Oak Grove Subdivision
Amenities
- Restaurant
Recreation
- Community Playground
- Park
Pet Policy
- Call for details about the types of pets allowed
- Pet Deposit $500
Map
Source: First Multiple Listing Service (FMLS)
MLS Number: 7615233
APN: 18-161-04-059
- 1676 Grove Park Way
- 1652 Oak Grove Rd
- 1560 Oak Park Cove Unit 2
- 2924 Lavista Rd
- 2685 Oak Park Trail
- 2376 Massey Ln
- 1496 Leafmore Place
- 1416 Oakridge Cir Unit 1416
- 1412 Oakridge Cir
- 1409 Oakridge Cir
- 1536 Oak Grove Rd
- 2344 Sagamore Hills Dr
- 1440 Vista Leaf Dr
- 1826 Bedfordshire Ct
- 1520 Diamond Head Cir
- 2650 Fairoaks Rd
- 2744 Hunting Hill Ln
- 2284 Fairoaks Rd
- 2650 Fairoaks Rd
- 2038 S Akin Dr NE
- 1375 Nelms Dr
- 2631 Lavista Rd
- 2481 Trailmark Dr
- 1301 Willivee Dr
- 1130 Provence Ln
- 2390 Lawrenceville Hwy Unit E
- 1135 Provence Ln
- 1285 Willivee Dr
- 2380 Clairmont Rd NE
- 2294 Clairmont Rd NE
- 1595 Moncrief Cir
- 2340 Lawrenceville Hwy
- 2396 Lavista Rd NE
- 1846 Terrewood Dr NE
- 1057 Latham Rd
- 3421 N Druid Hills Rd
- 3471 N Druid Hills Rd
- 1299 Hopkins Dr







