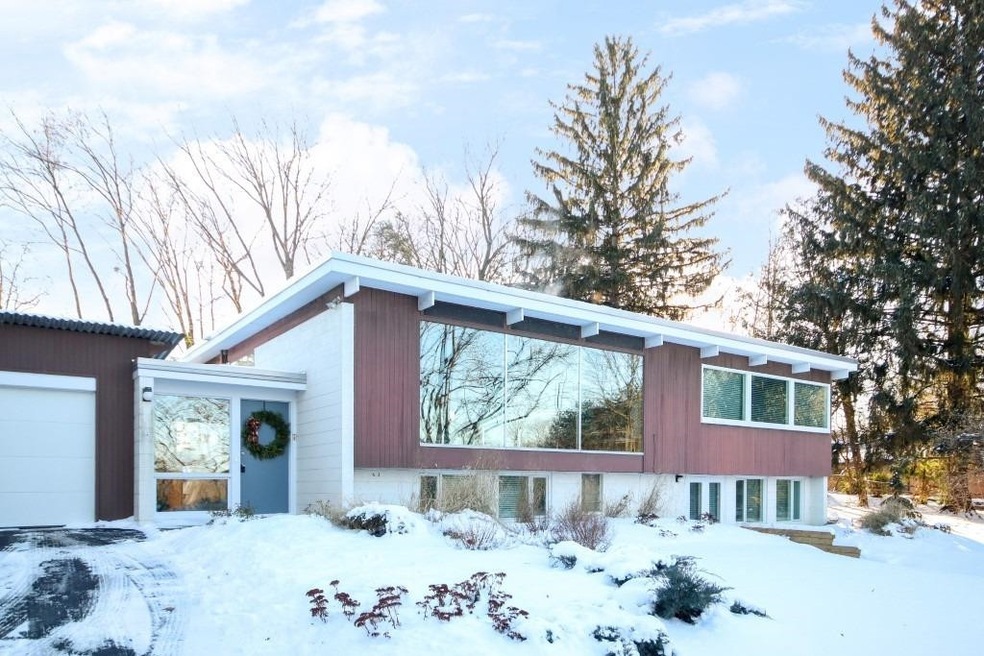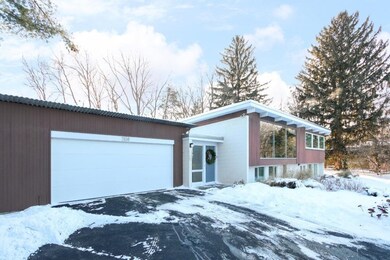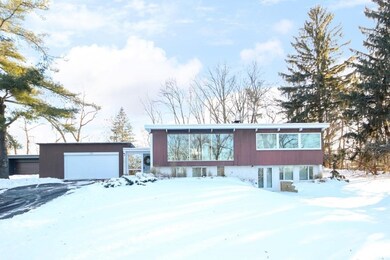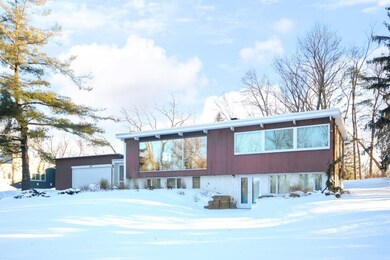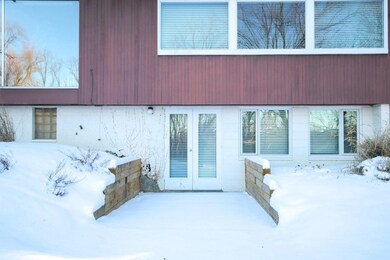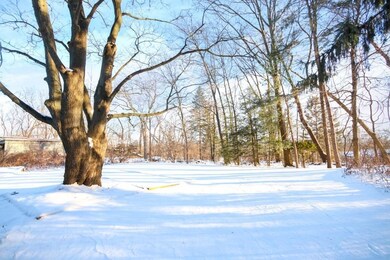
2650 Heather Way Ann Arbor, MI 48104
Tuomy Hills NeighborhoodEstimated Value: $1,010,380 - $1,076,000
Highlights
- Contemporary Architecture
- Recreation Room
- No HOA
- Burns Park Elementary School Rated A
- 2 Fireplaces
- Skylights
About This Home
As of April 2019Lovely mid-century modern designed by George Brigham. Described as one of Ann Arbor's first modern architects and a quiet force in domestic architecture'' Professor Brigham designed this practical custom home for the original owner. Perched at the top of almost an acre in the heart of Ann Arbor Hills it overlooks the surrounding neighborhood with has mature trees for privacy in both the front and back yards. Upper level has living/dining areas with floor to ceiling windows, brick fireplace with concrete hearth, polished concrete floor and original birch cabinets and doors. Typical of this style there are built-ins throughout the house. The master has a companion bath with separate shower. Second bedroom has built-in desk and double closets. Lower level has family room, a guest bedroom and a possible second master with fireplace and walkout in addition to a second full bath. Improvements include driveway (2012), new sewer pipe (2015), chimneys relined (2015) and new furnace (2018). Great location just minutes from downtown, campus and schools., Primary Bath, Rec Room: Finished
Last Agent to Sell the Property
The Charles Reinhart Company License #6506044653 Listed on: 02/20/2019

Last Buyer's Agent
The Charles Reinhart Company License #6506044653 Listed on: 02/20/2019

Home Details
Home Type
- Single Family
Est. Annual Taxes
- $13,109
Year Built
- Built in 1954
Lot Details
- 0.93 Acre Lot
- Lot Dimensions are 140 x 288
- The property's road front is unimproved
- Property is zoned R1A, R1A
Parking
- 2 Car Attached Garage
Home Design
- Contemporary Architecture
- Slab Foundation
- Wood Siding
Interior Spaces
- 2,442 Sq Ft Home
- Skylights
- 2 Fireplaces
- Wood Burning Fireplace
- Window Treatments
- Living Room
- Recreation Room
Kitchen
- Oven
- Range
- Dishwasher
- Disposal
Flooring
- Carpet
- Ceramic Tile
- Vinyl
Bedrooms and Bathrooms
- 4 Bedrooms
- 2 Full Bathrooms
Laundry
- Laundry on upper level
- Dryer
- Washer
Outdoor Features
- Patio
Schools
- Burns Park Elementary School
- Tappan Middle School
- Huron High School
Utilities
- Forced Air Heating and Cooling System
- Heating System Uses Natural Gas
- Cable TV Available
Community Details
- No Home Owners Association
Ownership History
Purchase Details
Home Financials for this Owner
Home Financials are based on the most recent Mortgage that was taken out on this home.Purchase Details
Purchase Details
Home Financials for this Owner
Home Financials are based on the most recent Mortgage that was taken out on this home.Purchase Details
Home Financials for this Owner
Home Financials are based on the most recent Mortgage that was taken out on this home.Purchase Details
Home Financials for this Owner
Home Financials are based on the most recent Mortgage that was taken out on this home.Purchase Details
Similar Homes in Ann Arbor, MI
Home Values in the Area
Average Home Value in this Area
Purchase History
| Date | Buyer | Sale Price | Title Company |
|---|---|---|---|
| Pianko Matthew | -- | None Available | |
| Pianko Matthew | -- | None Available | |
| Pianko Matthew | $664,500 | Liberty Title | |
| Carrott Philip W | $625,000 | -- | |
| Faber Tracy | $465,000 | -- | |
| Gay Helen Trust | -- | -- |
Mortgage History
| Date | Status | Borrower | Loan Amount |
|---|---|---|---|
| Open | Pianko Matthew | $510,400 | |
| Closed | Pianko Matthew | $531,600 | |
| Previous Owner | Carrott Philip W | $615,000 | |
| Previous Owner | Faber Tracy | $372,000 | |
| Closed | Faber Tracy | $46,500 |
Property History
| Date | Event | Price | Change | Sq Ft Price |
|---|---|---|---|---|
| 04/15/2019 04/15/19 | Sold | $664,500 | -1.6% | $272 / Sq Ft |
| 02/20/2019 02/20/19 | Pending | -- | -- | -- |
| 02/20/2019 02/20/19 | For Sale | $675,000 | +8.0% | $276 / Sq Ft |
| 12/15/2015 12/15/15 | Sold | $625,000 | +5.0% | $256 / Sq Ft |
| 12/14/2015 12/14/15 | Pending | -- | -- | -- |
| 10/15/2015 10/15/15 | For Sale | $595,000 | 0.0% | $244 / Sq Ft |
| 07/03/2014 07/03/14 | Rented | $2,750 | 0.0% | -- |
| 06/27/2014 06/27/14 | Under Contract | -- | -- | -- |
| 06/14/2014 06/14/14 | For Rent | $2,750 | +31.0% | -- |
| 03/28/2012 03/28/12 | Rented | $2,100 | -8.7% | -- |
| 03/26/2012 03/26/12 | Under Contract | -- | -- | -- |
| 12/27/2011 12/27/11 | For Rent | $2,300 | -- | -- |
Tax History Compared to Growth
Tax History
| Year | Tax Paid | Tax Assessment Tax Assessment Total Assessment is a certain percentage of the fair market value that is determined by local assessors to be the total taxable value of land and additions on the property. | Land | Improvement |
|---|---|---|---|---|
| 2024 | $17,157 | $379,700 | $0 | $0 |
| 2023 | $17,157 | $331,400 | $0 | $0 |
| 2022 | $16,462 | $335,800 | $0 | $0 |
| 2021 | $16,074 | $325,300 | $0 | $0 |
| 2020 | $15,749 | $309,000 | $0 | $0 |
| 2019 | $13,296 | $306,400 | $306,400 | $0 |
| 2018 | $13,109 | $288,700 | $0 | $0 |
| 2017 | $12,752 | $262,300 | $0 | $0 |
| 2016 | $10,862 | $255,000 | $0 | $0 |
| 2015 | $13,199 | $221,780 | $0 | $0 |
| 2014 | $13,199 | $214,851 | $0 | $0 |
| 2013 | -- | $214,851 | $0 | $0 |
Agents Affiliated with this Home
-
Barbara Eichmuller

Seller's Agent in 2019
Barbara Eichmuller
The Charles Reinhart Company
(734) 645-9054
1 in this area
42 Total Sales
-
Anne Gilbert

Seller's Agent in 2015
Anne Gilbert
Howard Hanna RE Services
(734) 657-7121
29 Total Sales
-
Angela Rasmussen

Seller's Agent in 2014
Angela Rasmussen
The Charles Reinhart Company
(734) 945-7308
-
Linda Forster

Buyer's Agent in 2014
Linda Forster
Real Estate One
(734) 320-5050
12 Total Sales
Map
Source: Southwestern Michigan Association of REALTORS®
MLS Number: 23125722
APN: 09-34-112-012
- 1421 Arlington Blvd
- 3075 Provincial Dr
- 2445 Adare Rd
- 2690 Overridge Dr
- 1625 Arlington Blvd
- 2315 Adare Rd
- 3081 Overridge Dr
- 2930 Hickory Ln
- 785 Arlington Blvd
- 1060 Chestnut St
- 1657 Glenwood Rd
- 2731 Washtenaw Ave
- 19 Heatheridge St
- 2925 Exmoor Rd
- 2751 Washtenaw Ave
- 3122 Geddes Ave
- 1 Shipman Cir
- 1864 Arlington Blvd
- 2124 Brockman Blvd
- 2010 Devonshire Rd
- 2650 Heather Way
- 1354 Glendaloch Cir
- 2666 Heather Way
- 1351 Glendaloch Cir
- 1344 Glendaloch Cir
- 2686 Heather Way
- 2601 Heather Way
- 1345 Glendaloch Cir
- 2633 Heather Way
- 2601 Hawthorne Rd
- 2651 Hawthorne Rd
- 2581 Hawthorne Rd
- 2649 Heather Way
- 2611 Hawthorn Rd
- 1341 Glendaloch Cir
- 1342 Glendaloch Cir
- 2627 Hawthorn Rd
- 1251 Heather Way
- 2661 Hawthorne Rd
- 2561 Hawthorne Rd
