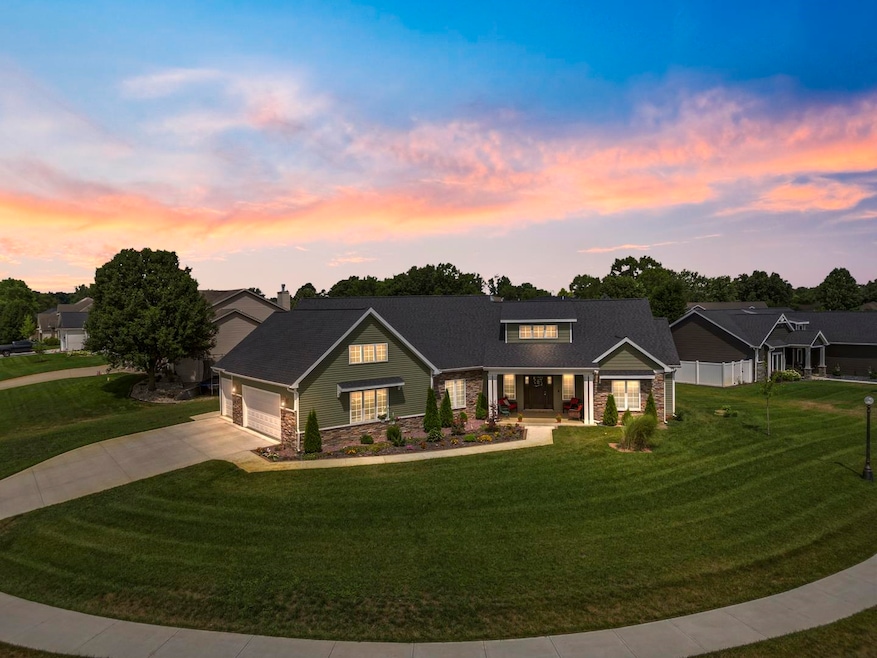2650 Lake Tahoe Trail Warsaw, IN 46582
Estimated payment $2,700/month
Highlights
- Water Views
- Primary Bedroom Suite
- Ranch Style House
- Warsaw Community High School Rated A-
- Open Floorplan
- Backs to Open Ground
About This Home
Welcome to this newer built home in Shadow Lake Estates. This unique floorplan offers so many options for you. This sprawling ranch home features a split floorplan and has a flex room that could be either a 4th bedroom or use it as it is- an in home office or den. The kitchen comes complete w granite countertops, custom cabinetry and all the appliances. There is a dining area or breakfast nook just off the kitchen and a walk in pantry to store everything in! The great room is spacious and filled w natural light and has beautiful cofferred ceilings and a fireplace. Vinyl plank flooring is present in the main living space. There is a large foyer off the oversized front porch that welcomes guests to this great property. This home features a primary suite that is spacious and peaceful in color pallette and the size of this part of the home lend to the tranquil feeling found here. The primary bathroom features an oversized custom tile walk in shower, double vanity and a very large walk in closet is just off the bedroom and bathroom area. The other side of the home features 2 nice sized guest bedrooms and a Jack and Jill bathroom between them. This is an area over very nice homes. This home was built in 2022 and feels brand new still. Shadow Lakes has 3 ponds, a walking trail, beach volleyball areas, fish feeders and a covered picnic area for residents. Shadow Lakes is a great place to call HOME.
Listing Agent
Coldwell Banker Real Estate Group Brokerage Phone: 574-527-6022 Listed on: 07/23/2025

Home Details
Home Type
- Single Family
Est. Annual Taxes
- $3,670
Year Built
- Built in 2021
Lot Details
- 0.39 Acre Lot
- Backs to Open Ground
- Landscaped
- Corner Lot
- Level Lot
- Irregular Lot
HOA Fees
- $50 Monthly HOA Fees
Parking
- 3.5 Car Attached Garage
- Garage Door Opener
- Driveway
- Off-Street Parking
Home Design
- Ranch Style House
- Slab Foundation
- Poured Concrete
- Shingle Roof
- Asphalt Roof
- Stone Exterior Construction
- Vinyl Construction Material
Interior Spaces
- 2,172 Sq Ft Home
- Open Floorplan
- Crown Molding
- Tray Ceiling
- Ceiling Fan
- Gas Log Fireplace
- Insulated Windows
- Pocket Doors
- Insulated Doors
- Entrance Foyer
- Great Room
- Living Room with Fireplace
- Water Views
- Pull Down Stairs to Attic
- Fire and Smoke Detector
Kitchen
- Breakfast Area or Nook
- Breakfast Bar
- Walk-In Pantry
- Oven or Range
- Kitchen Island
- Stone Countertops
- Built-In or Custom Kitchen Cabinets
- Utility Sink
- Disposal
Flooring
- Carpet
- Laminate
- Vinyl
Bedrooms and Bathrooms
- 3 Bedrooms
- Primary Bedroom Suite
- Split Bedroom Floorplan
- Walk-In Closet
- Double Vanity
- Bathtub with Shower
- Separate Shower
Laundry
- Laundry on main level
- Washer and Gas Dryer Hookup
Schools
- Harrison Elementary School
- Lakeview Middle School
- Warsaw High School
Utilities
- Forced Air Heating and Cooling System
- Heating System Uses Gas
- Private Water Source
- Private Company Owned Well
Additional Features
- Covered Patio or Porch
- Suburban Location
Listing and Financial Details
- Assessor Parcel Number 43-11-11-200-074.000-032
Community Details
Overview
- Shadow Lake Estates Subdivision
Recreation
- Waterfront Owned by Association
- Community Playground
Map
Home Values in the Area
Average Home Value in this Area
Tax History
| Year | Tax Paid | Tax Assessment Tax Assessment Total Assessment is a certain percentage of the fair market value that is determined by local assessors to be the total taxable value of land and additions on the property. | Land | Improvement |
|---|---|---|---|---|
| 2024 | $3,670 | $353,700 | $50,500 | $303,200 |
| 2023 | $3,500 | $336,700 | $50,500 | $286,200 |
| 2022 | $1,581 | $152,600 | $50,500 | $102,100 |
| 2021 | $15 | $700 | $700 | $0 |
| 2020 | $10 | $500 | $500 | $0 |
| 2019 | $17 | $500 | $500 | $0 |
Property History
| Date | Event | Price | Change | Sq Ft Price |
|---|---|---|---|---|
| 09/04/2025 09/04/25 | Pending | -- | -- | -- |
| 07/23/2025 07/23/25 | For Sale | $440,000 | +11.3% | $203 / Sq Ft |
| 06/01/2022 06/01/22 | Sold | $395,282 | +2.7% | $182 / Sq Ft |
| 12/09/2021 12/09/21 | Pending | -- | -- | -- |
| 11/03/2021 11/03/21 | For Sale | $385,000 | -- | $177 / Sq Ft |
Purchase History
| Date | Type | Sale Price | Title Company |
|---|---|---|---|
| Special Warranty Deed | $42,900 | Hardig Edward W |
Source: Indiana Regional MLS
MLS Number: 202528824
APN: 43-11-11-200-074.000-032
- TBD Lake Tahoe Trail
- TBD Lake Tahoe Trail Unit 39
- TBD Superior Ave
- 89 N Cheyenne Dr
- 3835 Gregory Ct
- 3393 E Old Road 30
- 897 N Old Orchard Dr
- 2210 E Laurien Ct
- 1142 N Shagbark Dr
- 1794 E Springfield Dr
- TBD E Timberline Cir S
- 3456 E Amhurst Ln
- 901 N Timberline Cir E
- 589 S Circle Dr W
- TBD Lot #88 In Lamp Post Manor Estates Rd Unit 88
- TBD Lot #85 In Lamp Post Manor Estates Rd Unit 85
- 3058 Deerfield Path
- 1409 Rutland Ct
- 401 College Ave
- 419 N Roosevelt St






