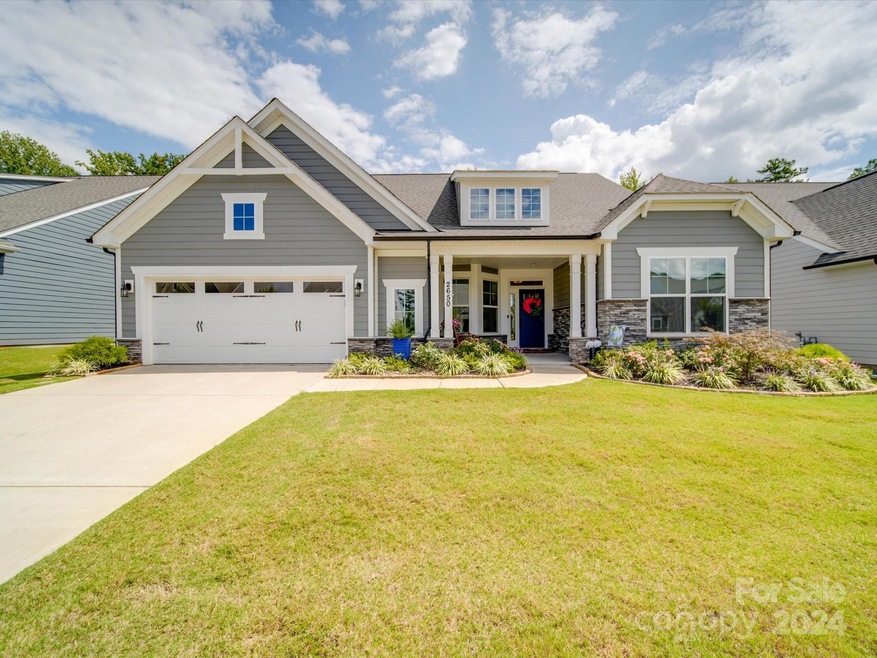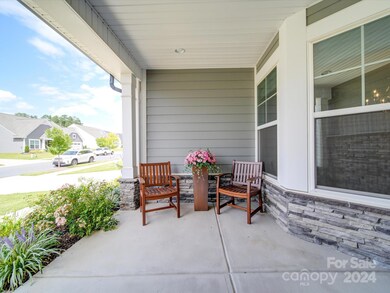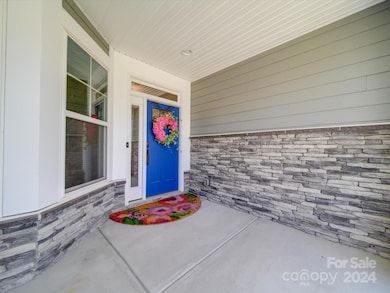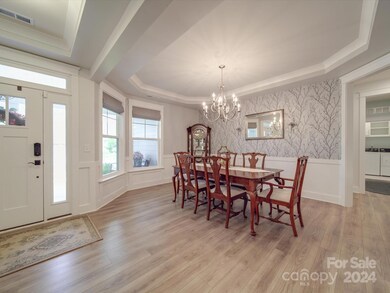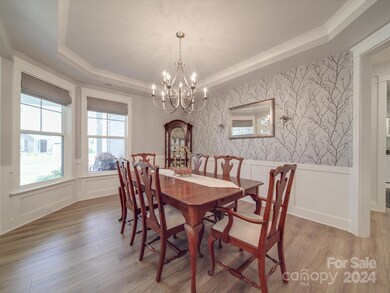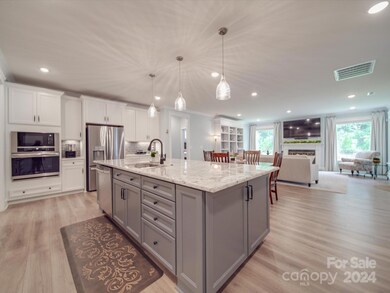
2650 Manor Stone Way Indian Trail, NC 28079
Highlights
- Senior Community
- Clubhouse
- Mud Room
- Open Floorplan
- Arts and Crafts Architecture
- Lawn
About This Home
As of November 2024Situated in a vibrant 55+ community, this meticulously upgraded home is Better than New! Featuring Craftsman molding throughout, custom blinds in every room (some w/ remote controls), built-in features in office, family rm, laundry and primary closet. A dream kitchen w/ gas cooktop, quartz countertops, pull-out drawers, high-end appls, & a custom kitchen island w/top-tier granite that is functional & a stylish focal point. Primary suite offers a spa-like retreat w/a custom tile shower, dual vanity & a spacious closet w/ laundry access. Step outside to your private fenced backyard & enjoy both a screened & paver patio w/ firepit for entertaining or relaxation. Established landscaping adds charm & tranquility to your outdoor space. As part of this community, you'll have access to a wealth of amenities, including pool, clubhouse, pickleball & community events & activities. Lawn maintenance is included. This home presents unparalleled comfort & style within an active, engaging lifestyle!
Last Agent to Sell the Property
NextHome Paramount Brokerage Email: robin@dentonhometeam.com License #286144 Listed on: 08/23/2024

Home Details
Home Type
- Single Family
Est. Annual Taxes
- $3,218
Year Built
- Built in 2022
Lot Details
- Back Yard Fenced
- Level Lot
- Lawn
HOA Fees
- $217 Monthly HOA Fees
Parking
- 2 Car Attached Garage
- Front Facing Garage
- Driveway
Home Design
- Arts and Crafts Architecture
- Slab Foundation
- Stone Siding
Interior Spaces
- 2,611 Sq Ft Home
- 1-Story Property
- Open Floorplan
- Built-In Features
- Insulated Windows
- Window Treatments
- French Doors
- Mud Room
- Entrance Foyer
- Family Room with Fireplace
- Screened Porch
- Home Security System
Kitchen
- Breakfast Bar
- Convection Oven
- Electric Oven
- Gas Cooktop
- Microwave
- ENERGY STAR Qualified Refrigerator
- ENERGY STAR Qualified Dishwasher
- Kitchen Island
- Disposal
Flooring
- Tile
- Vinyl
Bedrooms and Bathrooms
- 3 Main Level Bedrooms
- Split Bedroom Floorplan
- Walk-In Closet
Laundry
- Laundry Room
- Dryer
Accessible Home Design
- Grab Bar In Bathroom
- Raised Toilet
Outdoor Features
- Patio
- Fire Pit
Utilities
- Forced Air Heating and Cooling System
- Underground Utilities
- Tankless Water Heater
- Gas Water Heater
- Cable TV Available
Listing and Financial Details
- Assessor Parcel Number 07-121-045
Community Details
Overview
- Senior Community
- First Service Residential Association, Phone Number (704) 527-2384
- Heritage Subdivision
- Mandatory home owners association
Amenities
- Clubhouse
Recreation
- Sport Court
Ownership History
Purchase Details
Home Financials for this Owner
Home Financials are based on the most recent Mortgage that was taken out on this home.Purchase Details
Home Financials for this Owner
Home Financials are based on the most recent Mortgage that was taken out on this home.Similar Homes in the area
Home Values in the Area
Average Home Value in this Area
Purchase History
| Date | Type | Sale Price | Title Company |
|---|---|---|---|
| Warranty Deed | $640,000 | Investors Title | |
| Warranty Deed | $640,000 | Investors Title | |
| Special Warranty Deed | $543,000 | Lancaster Trotter & Poe Pllc |
Mortgage History
| Date | Status | Loan Amount | Loan Type |
|---|---|---|---|
| Previous Owner | $434,400 | No Value Available |
Property History
| Date | Event | Price | Change | Sq Ft Price |
|---|---|---|---|---|
| 11/15/2024 11/15/24 | Sold | $640,000 | -1.5% | $245 / Sq Ft |
| 10/08/2024 10/08/24 | Pending | -- | -- | -- |
| 09/12/2024 09/12/24 | Price Changed | $650,000 | -3.7% | $249 / Sq Ft |
| 08/23/2024 08/23/24 | For Sale | $675,000 | -- | $259 / Sq Ft |
Tax History Compared to Growth
Tax History
| Year | Tax Paid | Tax Assessment Tax Assessment Total Assessment is a certain percentage of the fair market value that is determined by local assessors to be the total taxable value of land and additions on the property. | Land | Improvement |
|---|---|---|---|---|
| 2024 | $3,218 | $388,000 | $70,100 | $317,900 |
| 2023 | $3,208 | $388,000 | $70,100 | $317,900 |
| 2022 | $2,298 | $283,500 | $70,100 | $213,400 |
Agents Affiliated with this Home
-
Robin Denton

Seller's Agent in 2024
Robin Denton
NextHome Paramount
(704) 726-2633
58 Total Sales
-
Calla Wilcox

Buyer's Agent in 2024
Calla Wilcox
Helen Adams Realty
(203) 922-2144
176 Total Sales
Map
Source: Canopy MLS (Canopy Realtor® Association)
MLS Number: 4174847
APN: 07-121-045
- 1010 Downing Ct
- 2210 Old Evergreen Pkwy
- 2007 Mantle Ridge Dr
- 2011 Mantle Ridge Dr
- 3315 Whispering Creek Dr
- 3319 Whispering Creek Dr
- 2015 Mantle Ridge Dr
- 2014 Mantle Ridge Dr
- 3009 Canopy Dr
- 8004 Fountainbrook Dr
- 2003 Trout Brook Rd Unit 3225
- 2042 Mantle Ridge Dr
- 2045 Mantle Ridge Dr
- 3015 Semmes Ln
- 5201 Raging Creek Dr
- 5045 Grain Orchard Rd
- 5237 Raging Creek Dr
- 5033 Grain Orchard Rd Unit 3026C
- 5209 Raging Creek Dr
- 1526 Dennis Austin Ln
