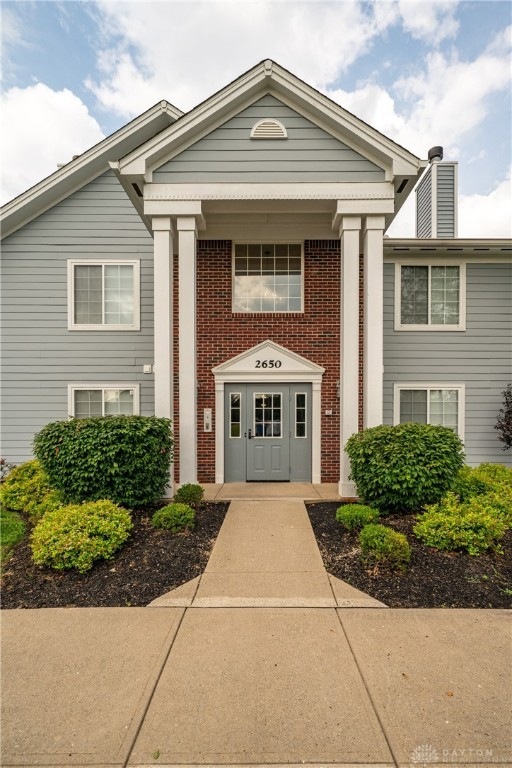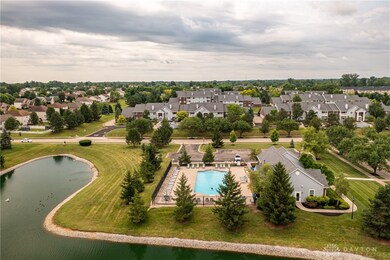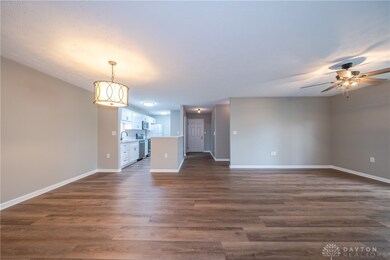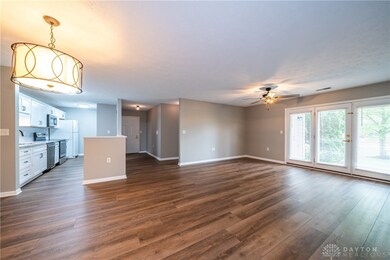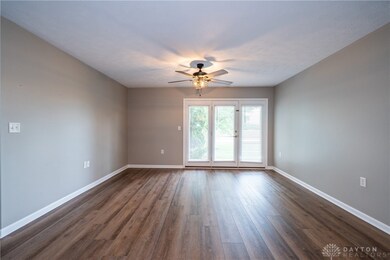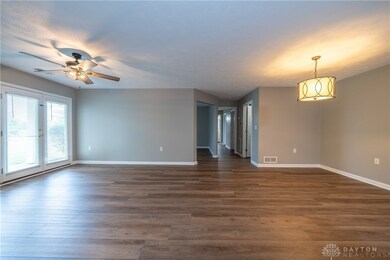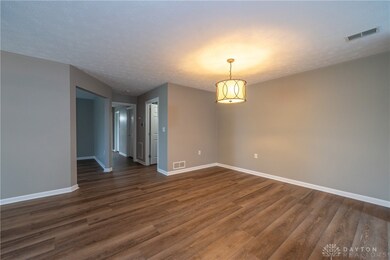
2650 Netherland Dr Unit 104 Dayton, OH 45431
Estimated payment $1,771/month
Highlights
- Popular Property
- In Ground Pool
- 1 Car Attached Garage
- Shaw Elementary School Rated A-
- Granite Countertops
- Walk-In Closet
About This Home
You'll love the easy living in this stunning, fully renovated 1st floor condo designed for both relaxation & entertaining. Boasting 2 generously sized bedrms & a versatile office space that can be effortlessly transformed into a 3rd bedrm. Prepare yourself to be wowed by the gorgeous custom kitchen featuring luxurious granite countertops & pristine solid wood white cabinetry. Whether you're hosting a party or whipping up a quick meal, this kitchen is truly a delight! Plus a dedicated pantry, you'll never run out of space! Flow seamlessly from the kitchen into a bright dining area & spacious living rm. This open concept design ensures that you're never far from the action! Say goodbye to crowded laundromats! Enjoy the convenience of a separate laundry rm equipped w/ stackable washer & dryer. Retreat to the primary bedrm featuring a large walk-in closet complete w/ built-in shelving. Indulge in your own private bathroom w/ a walk-in shower, brand new vanity & mirror. The 2nd bedroom also offers ample closet space & is located near the 2nd updated full bathroom, perfect for family or guests. Enjoy the luxury of an attached 1-car garage & plenty of visitor parking spaces. Stay connected w/ the built-in intercom system that allows guest to easily alert you of their arrival, enhancing both security & accessibility. Your lifestyle can extend beyond the walls of this beautiful condo with access to a gorgeous inground pool, a Clubhouse, Fitness center. The HOA takes care of exterior maintenance, landscaping, snow removal, trash & professional management. Additional updates include: Kitchen & Bathrooms 2025, Water heater 2024, HVAC & A/C 2021, Stove & Microwave 2021, Water softener & Dishwasher 2018.
Property Details
Home Type
- Condominium
Year Built
- 2002
HOA Fees
- $430 Monthly HOA Fees
Parking
- 1 Car Attached Garage
- Parking Storage or Cabinetry
- Garage Door Opener
Home Design
- Brick Exterior Construction
- Slab Foundation
Interior Spaces
- 1,460 Sq Ft Home
- 1-Story Property
- Ceiling Fan
- Double Hung Windows
Kitchen
- Range
- Microwave
- Dishwasher
- Granite Countertops
Bedrooms and Bathrooms
- 2 Bedrooms
- Walk-In Closet
- Bathroom on Main Level
- 2 Full Bathrooms
Home Security
Outdoor Features
- In Ground Pool
- Patio
Utilities
- Forced Air Heating and Cooling System
- Heating System Uses Natural Gas
Listing and Financial Details
- Assessor Parcel Number B42000400040010300
Community Details
Overview
- Association fees include management, clubhouse, fitness facility, insurance, ground maintenance, pool(s), snow removal, trash
- Brookstone At Beavercreek Association, Phone Number (937) 461-7474
- Brookstone/Beavercreek Ph 01 Subdivision
Security
- Fire and Smoke Detector
Map
Home Values in the Area
Average Home Value in this Area
Property History
| Date | Event | Price | Change | Sq Ft Price |
|---|---|---|---|---|
| 07/17/2025 07/17/25 | For Sale | $205,000 | -- | $140 / Sq Ft |
Similar Homes in Dayton, OH
Source: Dayton REALTORS®
MLS Number: 939121
- 2684 Cedarbrook Way Unit 2684
- 2722 Cedarbrook Way Unit 2722
- 2629 Morning Sun Dr
- 3091 Westminster Dr Unit 206
- 2651 Cross Country Rd
- 2982 Idaho Falls Dr
- 2449 Pine Knott Dr
- 2666 Green Hills Dr
- 2771 Oak Trace
- 2415 New Germany Trebein Rd
- 2998 Warner Dr
- 2998 Warner Dr Unit 2996RD
- 2507 Bent Grass Dr
- 2478 Bent Grass Dr
- 2504 Bent Grass Dr
- 2669 Golden Leaf Dr Unit 16-305
- 2749 Golden Leaf Dr Unit 18-305
- 2639 Golden Leaf Dr
- 3492 King Edward Way
- 2345 Faircreek Ridge Dr
- 2981 Hickory Ridge Ct
- 2475 Lillian Ln
- 3025 Fountain Dr
- 2688 Diamond Cut Dr
- 433 Thompson Dr
- 3586 King Henry Dr
- 2555 Royal Lytham Dr
- 2621 Hibiscus Way
- 3131 Presidential Dr
- 1956 N Fairfield Rd
- 454 Glenhaven Way
- 448 Glenhaven Way
- 2196 Rockdell Dr
- 3884 N Chalet Cir
- 2294 Zink Rd
- 20 Old Yellow Springs Rd
- 1300 Cimarron Cir
- 165 W Funderburg Rd
- 3944 Camberlee Way
- 2208-2228 Chapel Dr
