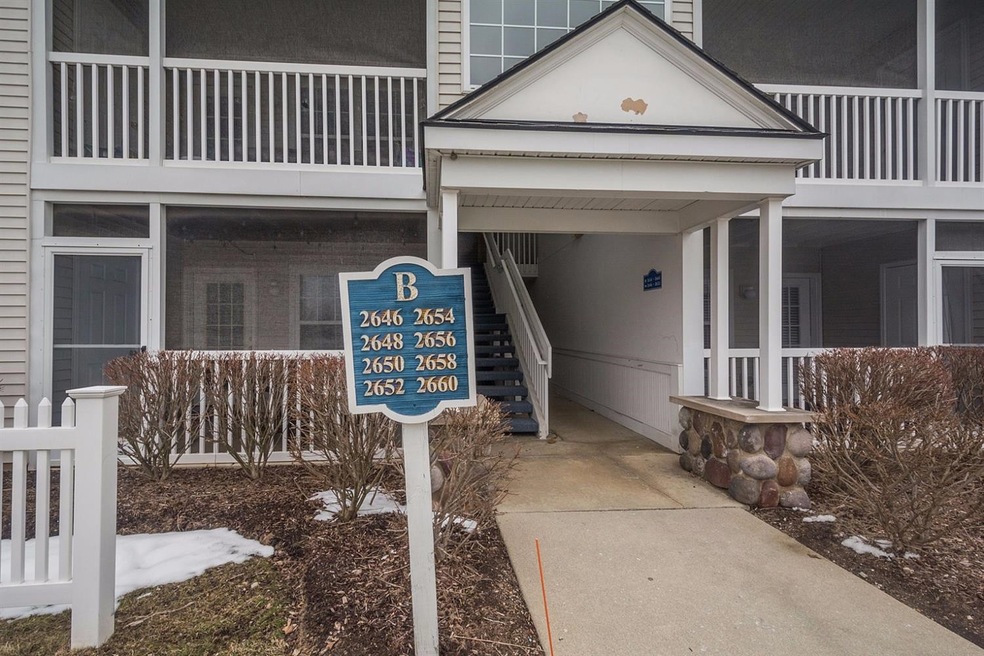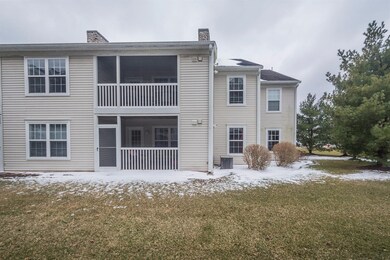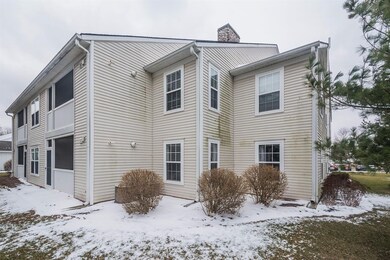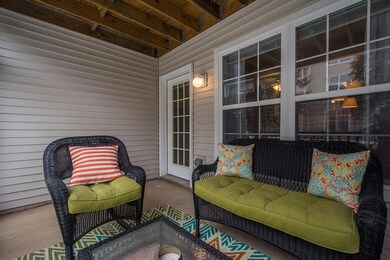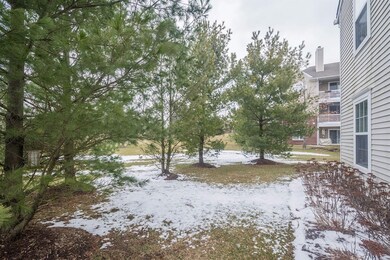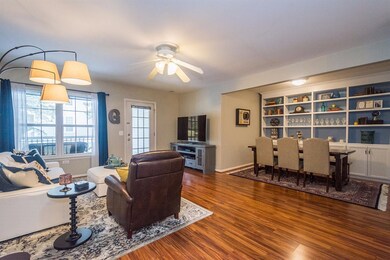2650 S Knightsbridge Cir Unit 11 Ann Arbor, MI 48105
Northside NeighborhoodHighlights
- Elevator
- 1 Car Detached Garage
- Ceramic Tile Flooring
- Ann Arbor STEAM at Northside Rated A
- Eat-In Kitchen
- 5-minute walk to Olson Park
About This Home
As of May 2022Beautifully maintained and tastefully decorated end unit main level ranch in Northside Glen. Delightful open floorplan features deluxe kitchen with large breakfast bar and additional dining alcove with custom built-in shelving. Gorgeous Pergo faux-wood'' flooring in kitchen, living room, dining area & hallway. Ceramic tile floors in both baths. The large master bedroom has space for an office/sitting area and has an attached full bath featuring a shower w/glass door. The spacious 2nd bedroom has a full bath across the hallway - great for room sharing, guests or large office. The spacious screened-in porch benefits from a private setting at the rear of the building. One car detached garage plus plenty of 2nd car/guest parking. This convenient location is just 2.5 miles north of the U of M Medical Center & downtown. The AATA bus stop is at the entrance to the development. The low condo fee of only $211/month includes water/sewer costs plus all outside maintenance., Primary Bath
Last Buyer's Agent
Glenda Gerbstadt
Coldwell Banker Realty
Home Details
Home Type
- Single Family
Est. Annual Taxes
- $3,814
Year Built
- Built in 2002
Lot Details
- Property fronts a private road
- Property is zoned CND, CND
HOA Fees
- $211 Monthly HOA Fees
Parking
- 1 Car Detached Garage
- Garage Door Opener
Home Design
- Slab Foundation
- Vinyl Siding
Interior Spaces
- 1,182 Sq Ft Home
- 1-Story Property
- Ceiling Fan
- Window Treatments
Kitchen
- Eat-In Kitchen
- Oven
- Range
- Microwave
- Dishwasher
- Disposal
Flooring
- Carpet
- Ceramic Tile
Bedrooms and Bathrooms
- 2 Main Level Bedrooms
- 2 Full Bathrooms
Laundry
- Laundry on main level
- Dryer
- Washer
Schools
- Ann Arbor Steam @ Northside Elementary School
- Clague Middle School
- Skyline High School
Utilities
- Forced Air Heating and Cooling System
- Heating System Uses Natural Gas
- Cable TV Available
Community Details
- Elevator
Ownership History
Purchase Details
Home Financials for this Owner
Home Financials are based on the most recent Mortgage that was taken out on this home.Purchase Details
Home Financials for this Owner
Home Financials are based on the most recent Mortgage that was taken out on this home.Purchase Details
Home Financials for this Owner
Home Financials are based on the most recent Mortgage that was taken out on this home.Purchase Details
Home Financials for this Owner
Home Financials are based on the most recent Mortgage that was taken out on this home.Purchase Details
Home Financials for this Owner
Home Financials are based on the most recent Mortgage that was taken out on this home.Map
Home Values in the Area
Average Home Value in this Area
Purchase History
| Date | Type | Sale Price | Title Company |
|---|---|---|---|
| Warranty Deed | $236,000 | Liberty Title | |
| Warranty Deed | $189,000 | None Available | |
| Warranty Deed | $177,000 | None Available | |
| Warranty Deed | $183,300 | Liberty Title | |
| Warranty Deed | $157,195 | Liberty Title Agency | |
| Warranty Deed | -- | Liberty Title Agency |
Mortgage History
| Date | Status | Loan Amount | Loan Type |
|---|---|---|---|
| Open | $175,000 | New Conventional | |
| Closed | $175,000 | No Value Available | |
| Previous Owner | $199,000 | No Value Available | |
| Previous Owner | $199,000 | Unknown | |
| Previous Owner | $141,600 | New Conventional | |
| Previous Owner | $183,300 | Fannie Mae Freddie Mac | |
| Previous Owner | $125,756 | Unknown | |
| Closed | $23,579 | No Value Available |
Property History
| Date | Event | Price | Change | Sq Ft Price |
|---|---|---|---|---|
| 03/31/2023 03/31/23 | Rented | $2,200 | 0.0% | -- |
| 03/20/2023 03/20/23 | Under Contract | -- | -- | -- |
| 03/15/2023 03/15/23 | For Rent | $2,200 | +4.8% | -- |
| 07/11/2022 07/11/22 | Rented | $2,100 | 0.0% | -- |
| 07/11/2022 07/11/22 | Under Contract | -- | -- | -- |
| 07/01/2022 07/01/22 | For Rent | $2,100 | 0.0% | -- |
| 05/13/2022 05/13/22 | Sold | $236,000 | +0.4% | $200 / Sq Ft |
| 04/28/2022 04/28/22 | Pending | -- | -- | -- |
| 04/02/2022 04/02/22 | For Sale | $235,000 | +18.1% | $199 / Sq Ft |
| 05/12/2017 05/12/17 | Sold | $199,000 | 0.0% | $168 / Sq Ft |
| 03/27/2017 03/27/17 | Pending | -- | -- | -- |
| 03/27/2017 03/27/17 | For Sale | $199,000 | +12.4% | $168 / Sq Ft |
| 04/05/2016 04/05/16 | Sold | $177,000 | -1.1% | $150 / Sq Ft |
| 04/04/2016 04/04/16 | Pending | -- | -- | -- |
| 02/08/2016 02/08/16 | For Sale | $179,000 | -- | $151 / Sq Ft |
Tax History
| Year | Tax Paid | Tax Assessment Tax Assessment Total Assessment is a certain percentage of the fair market value that is determined by local assessors to be the total taxable value of land and additions on the property. | Land | Improvement |
|---|---|---|---|---|
| 2024 | $6,173 | $114,600 | $0 | $0 |
| 2023 | $5,776 | $110,600 | $0 | $0 |
| 2022 | $5,431 | $121,600 | $0 | $0 |
| 2021 | $5,303 | $122,100 | $0 | $0 |
| 2020 | $5,196 | $114,000 | $0 | $0 |
| 2019 | $4,945 | $109,200 | $109,200 | $0 |
| 2018 | $4,875 | $97,700 | $0 | $0 |
| 2017 | $4,803 | $96,900 | $0 | $0 |
| 2016 | $3,814 | $79,047 | $0 | $0 |
| 2015 | $4,161 | $78,811 | $0 | $0 |
| 2014 | $4,161 | $76,349 | $0 | $0 |
| 2013 | -- | $76,349 | $0 | $0 |
Source: Southwestern Michigan Association of REALTORS®
MLS Number: 23117104
APN: 09-16-200-016
- 2664 S Knightsbridge Cir Unit 17
- 2992 Montana Way
- 2718 S Knightsbridge Cir
- 2778 Bristol Ridge Dr Unit 38
- 2776 Bristol Ridge Dr Unit 37
- 2774 Bristol Ridge Dr Unit 36
- 2772 Bristol Ridge Dr Unit 35
- 2770 Bristol Ridge Dr Unit 34
- 2768 Bristol Ridge Dr Unit 33
- 2766 Bristol Ridge Dr Unit 32
- 2774 Polson St
- 2810 Dillon Dr
- 2837 Dillon Dr
- 2843 Dillon Dr
- 3500 Pontiac Trail
- 451 Brookside Dr
- 3350 Maple Ridge Dr
- 3380 Maple Ridge Dr
- 3440 Maple Ridge Dr
- 3470 Maple Ridge Dr
