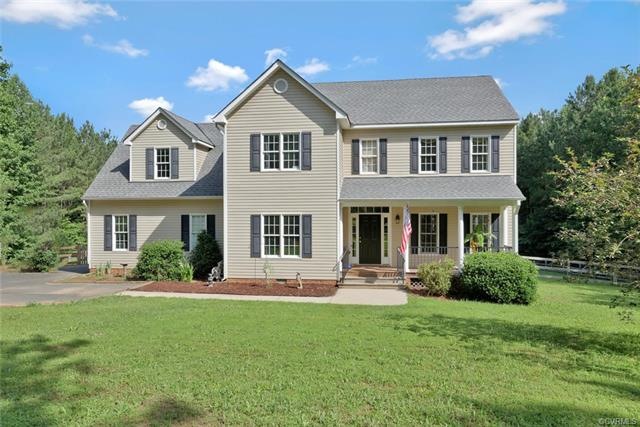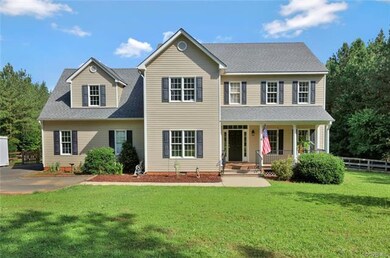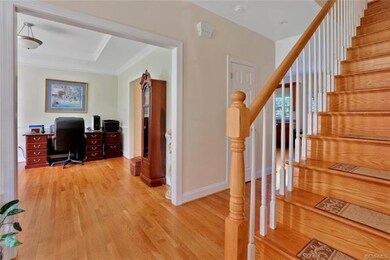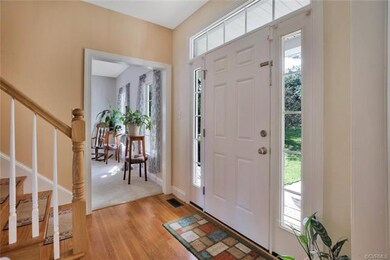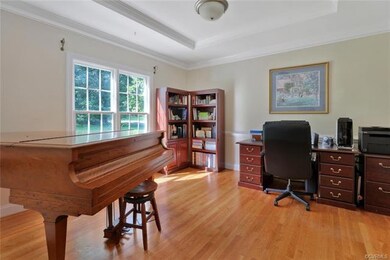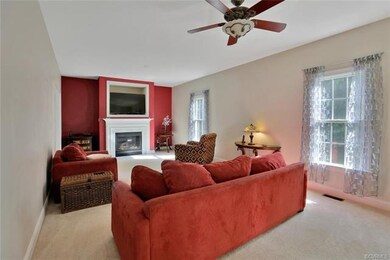
2650 Steger Creek Rd Powhatan, VA 23139
Estimated Value: $501,000 - $609,000
Highlights
- Water Views
- Home fronts a pond
- Deck
- Water Access
- 5.46 Acre Lot
- Wooded Lot
About This Home
As of August 2018WATERFRONT & WOODED in POWHATAN! This 5.45-acre, stunning property backs to a 10-acre pond in the friendly community of Pocahontas Woods. Drive this scenic cul-de-sac street & down the private, paved driveway to find your charming home. The full front porch is ready for rocking chairs, morning coffee, & listening to birds. Inside, find a spacious family room w marble fireplace, dining room w tray ceiling/moldings, & open kitchen w sunny breakfast nook. The mudroom leads to a side entry, 2-car garage w abundant storage plus a built-in workbench & door to the backyard. Fishermen & nature lovers alike will love this deck w a view & access to the pond filled w bass! The massive backyard is fully fenced, ready for play w 4-legged friends or gardening. Back indoors, the roomy master suite boasts walk-in closet, master bath w shower & jetted tub, tile floors, & double vanity. Head down the hall to 3 more bedrooms, hall bath, & laundry room to complete the 2nd floor. Storage is ample w plenty of large closets throughout & a walk-up to the floored attic. Have both countryside & convenience as this home is minutes from Rte 60, 522, Pocahontas Elem & Middle, parks, shopping, & more!
Last Agent to Sell the Property
Long & Foster REALTORS License #0225213901 Listed on: 07/06/2018

Home Details
Home Type
- Single Family
Est. Annual Taxes
- $2,415
Year Built
- Built in 2007
Lot Details
- 5.46 Acre Lot
- Home fronts a pond
- Cul-De-Sac
- Back Yard Fenced
- Wooded Lot
- Zoning described as R-5
Parking
- 2 Car Direct Access Garage
- Workshop in Garage
- Rear-Facing Garage
- Driveway
Home Design
- Transitional Architecture
- Frame Construction
- Shingle Roof
- Composition Roof
- Wood Siding
- Vinyl Siding
Interior Spaces
- 2,492 Sq Ft Home
- 2-Story Property
- Tray Ceiling
- Ceiling Fan
- Recessed Lighting
- Gas Fireplace
- Separate Formal Living Room
- Dining Area
- Workshop
- Water Views
- Crawl Space
- Storm Doors
- Washer and Dryer Hookup
Kitchen
- Breakfast Area or Nook
- Eat-In Kitchen
- Oven
- Electric Cooktop
- Dishwasher
- Kitchen Island
- Solid Surface Countertops
Flooring
- Wood
- Partially Carpeted
- Tile
Bedrooms and Bathrooms
- 4 Bedrooms
- En-Suite Primary Bedroom
- Walk-In Closet
- Double Vanity
Outdoor Features
- Water Access
- Deck
- Front Porch
Schools
- Pocahontas Elementary And Middle School
- Powhatan High School
Utilities
- Zoned Heating and Cooling
- Heat Pump System
- Well
- Water Heater
- Septic Tank
Community Details
- Pocahontas Woods Subdivision
Listing and Financial Details
- Tax Lot 7
- Assessor Parcel Number 026B-3-7
Ownership History
Purchase Details
Home Financials for this Owner
Home Financials are based on the most recent Mortgage that was taken out on this home.Purchase Details
Similar Homes in Powhatan, VA
Home Values in the Area
Average Home Value in this Area
Purchase History
| Date | Buyer | Sale Price | Title Company |
|---|---|---|---|
| Ricketts Ruth Klare | $364,500 | -- | |
| -- | $359,500 | -- |
Mortgage History
| Date | Status | Borrower | Loan Amount |
|---|---|---|---|
| Open | Ricketts Ruth Klare | $346,275 |
Property History
| Date | Event | Price | Change | Sq Ft Price |
|---|---|---|---|---|
| 08/29/2018 08/29/18 | Sold | $364,500 | 0.0% | $146 / Sq Ft |
| 07/25/2018 07/25/18 | Pending | -- | -- | -- |
| 07/06/2018 07/06/18 | For Sale | $364,500 | -- | $146 / Sq Ft |
Tax History Compared to Growth
Tax History
| Year | Tax Paid | Tax Assessment Tax Assessment Total Assessment is a certain percentage of the fair market value that is determined by local assessors to be the total taxable value of land and additions on the property. | Land | Improvement |
|---|---|---|---|---|
| 2025 | $3,267 | $473,500 | $119,600 | $353,900 |
| 2024 | $3,025 | $438,400 | $110,700 | $327,700 |
| 2023 | $2,895 | $346,800 | $97,700 | $249,100 |
| 2022 | $2,670 | $346,800 | $97,700 | $249,100 |
| 2021 | $2,728 | $320,900 | $92,700 | $228,200 |
| 2020 | $2,728 | $271,700 | $86,700 | $185,000 |
| 2019 | $2,391 | $271,700 | $86,700 | $185,000 |
| 2018 | $2,416 | $271,700 | $86,700 | $185,000 |
| 2017 | $2,415 | $272,900 | $86,700 | $186,200 |
| 2016 | $2,456 | $272,900 | $86,700 | $186,200 |
| 2014 | $2,417 | $268,500 | $84,700 | $183,800 |
Agents Affiliated with this Home
-
Kyle Yeatman

Seller's Agent in 2018
Kyle Yeatman
Long & Foster
(804) 516-6413
50 in this area
1,481 Total Sales
-
Joey Bristow
J
Buyer's Agent in 2018
Joey Bristow
Hometown Realty
(804) 291-8759
39 Total Sales
Map
Source: Central Virginia Regional MLS
MLS Number: 1821921
APN: 026B-3-7
- 2700 Maidens Rd
- 2710 Maidens Rd
- 2720 Maidens Rd
- 2730 Maidens Rd
- 4482 Anderson Hwy
- 4285 Lockin Cir
- 4509 Lockin Rd
- 0 Acorn Trail Unit 2515029
- 05 Polebidge
- 2B Determined
- 2009 Beauly Ct
- 1017 Beauly Terrace
- 3135 Lake Stone Terrace
- 1025 Wilkhaven Terrace
- 2025 Wilkaven Ct
- 5028 Cromarty Rd
- 2880 Crews Ln
- 4031 Old Buckingham Rd
- 4029 Old Buckingham Rd
- 2940 Anderson Hwy
- 2650 Steger Creek Rd
- 2645 Steger Creek Rd
- 2640 Steger Creek Rd
- 0 Steger Creek Rd Unit 1003473
- 0 Steger Creek Rd Unit 2833405
- 0 Steger Creek Rd Unit 2627063
- 0 Steger Creek Rd Unit 2810163
- 0 Steger Creek Rd Unit 2822994
- 0 Steger Creek Rd Unit 2814449
- 2655 Steger Creek Rd
- 2635 Steger Creek Rd
- 2670 Steger Creek Rd
- 2680 Steger Creek Rd
- 2665 Steger Creek Rd
- 2630 Steger Creek Rd
- 2625 Steger Creek Rd
- 4265 Steger Creek Dr
- 2615 Steger Creek Rd
- 4275 Steger Creek Dr
- 4285 Steger Creek Dr
