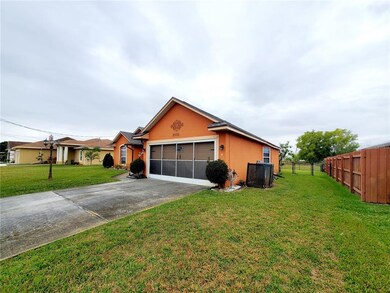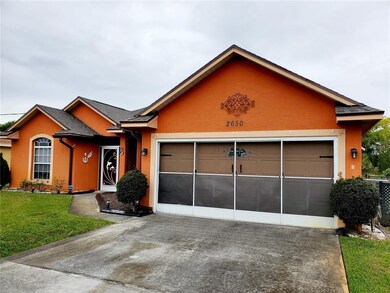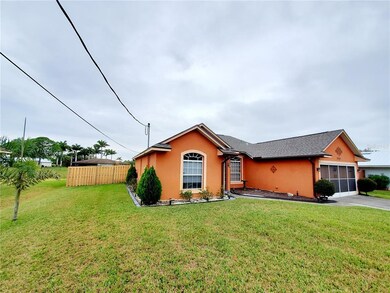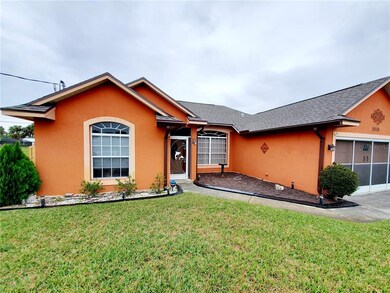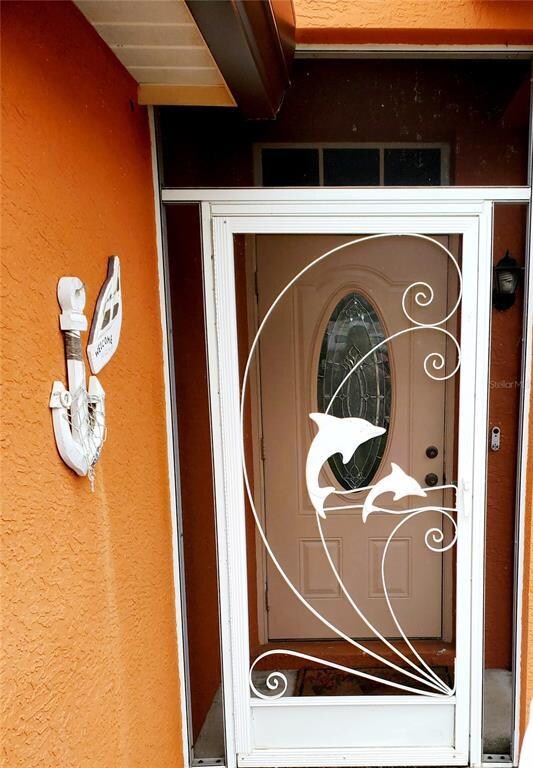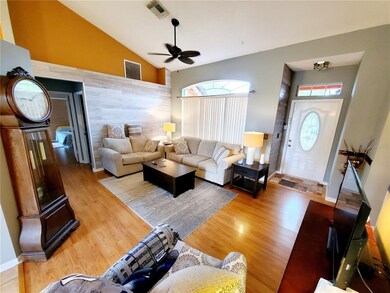
2650 SW Monterrey Ln Port Saint Lucie, FL 34953
Cashmere Cove NeighborhoodEstimated Value: $348,000 - $370,000
Highlights
- 80 Feet of Waterfront
- Canal View
- Stone Countertops
- Open Floorplan
- Vaulted Ceiling
- No HOA
About This Home
As of March 2022This recently remodeled home is an absolute dream featuring 3 spacious bedrooms and 2 bathrooms! Vaulted ceilings, NO CARPET, wood laminate flooring throughout except for tile in the kitchen. New HVAC system, new granite in bathroom and kitchen. The focal point of this home is its stunning kitchen with granite countertops that overlooks the most amazing backyard. Not only do you have plenty of counter space and cabinet space but the view can't be beat! The kitchen features a large window that completely opens to let in that wonderful Florida fresh air. As you step out of your kitchen onto your private screened porch you will think you have entered paradise! The NEW wood fencing on the sides gives you privacy while the back is chain linked to give you a view of the canal. Spend your days relaxing with your water view or grab a pole and go fishing! The yard is a great size for entertaining or for your pets to enjoy. This home is also centrally located to shopping and restaurants and less than 30 minutes to the beautiful beaches!
New cabinets 2019, New countertops 2019, New Sink 2019, New Wood fence 9/2021, New Black chain length fence with lifetime warranty 4/2020, New HVAC 10/2020 complete guest bath remodel 8/2021, Ducts cleaned 1/2021, Septic pumped 7/2020
Last Agent to Sell the Property
KELLY RIGHT REAL ESTATE License #3528453 Listed on: 02/17/2022

Home Details
Home Type
- Single Family
Est. Annual Taxes
- $1,316
Year Built
- Built in 2000
Lot Details
- 10,000 Sq Ft Lot
- 80 Feet of Waterfront
- Property fronts a canal with brackish water
- Southwest Facing Home
- Fenced
- Property is zoned RS-2 PSL
Parking
- 2 Car Attached Garage
- Garage Door Opener
- Driveway
- Open Parking
Home Design
- Slab Foundation
- Shingle Roof
- Stucco
Interior Spaces
- 1,293 Sq Ft Home
- Open Floorplan
- Vaulted Ceiling
- Ceiling Fan
- Blinds
- Rods
- Sliding Doors
- Canal Views
- Fire and Smoke Detector
- Laundry Room
Kitchen
- Built-In Oven
- Range
- Microwave
- Dishwasher
- Stone Countertops
- Solid Wood Cabinet
Flooring
- Linoleum
- Laminate
- Ceramic Tile
Bedrooms and Bathrooms
- 3 Bedrooms
- Split Bedroom Floorplan
- 2 Full Bathrooms
Outdoor Features
- Access to Brackish Canal
- Exterior Lighting
- Rain Gutters
Utilities
- Central Heating and Cooling System
- Heat Pump System
- Baseboard Heating
- Thermostat
- Electric Water Heater
- Septic Tank
- Cable TV Available
Community Details
- No Home Owners Association
- Port St Lucie Sec 05 Subdivision
Listing and Financial Details
- Down Payment Assistance Available
- Homestead Exemption
- Visit Down Payment Resource Website
- Legal Lot and Block 41 / 1639
- Assessor Parcel Number 34-20-520-0217-0000
Ownership History
Purchase Details
Purchase Details
Home Financials for this Owner
Home Financials are based on the most recent Mortgage that was taken out on this home.Purchase Details
Purchase Details
Home Financials for this Owner
Home Financials are based on the most recent Mortgage that was taken out on this home.Similar Homes in the area
Home Values in the Area
Average Home Value in this Area
Purchase History
| Date | Buyer | Sale Price | Title Company |
|---|---|---|---|
| Molines Joy | -- | None Listed On Document | |
| Tran Diep | $319,000 | New Title Company Name | |
| Mcevoy Maureen T | -- | Attorney | |
| Mcevoy John D | $4,500 | -- |
Mortgage History
| Date | Status | Borrower | Loan Amount |
|---|---|---|---|
| Previous Owner | Tran Diep | $271,150 | |
| Previous Owner | Mcevoy Maureen T | $160,000 | |
| Previous Owner | Mcevoy John D | $101,430 | |
| Previous Owner | Mcevoy John D | $50,000 | |
| Previous Owner | Mcevoy Maureen T | $126,000 | |
| Previous Owner | Mcevoy John | $26,000 | |
| Previous Owner | Mcevoy John | $91,800 | |
| Previous Owner | Mcevoy John D | $85,500 |
Property History
| Date | Event | Price | Change | Sq Ft Price |
|---|---|---|---|---|
| 03/30/2022 03/30/22 | Sold | $319,000 | -0.3% | $247 / Sq Ft |
| 02/18/2022 02/18/22 | Pending | -- | -- | -- |
| 02/17/2022 02/17/22 | For Sale | $319,900 | -- | $247 / Sq Ft |
Tax History Compared to Growth
Tax History
| Year | Tax Paid | Tax Assessment Tax Assessment Total Assessment is a certain percentage of the fair market value that is determined by local assessors to be the total taxable value of land and additions on the property. | Land | Improvement |
|---|---|---|---|---|
| 2024 | $7,424 | $302,600 | $139,000 | $163,600 |
| 2023 | $7,424 | $298,500 | $130,000 | $168,500 |
| 2022 | $1,438 | $81,067 | $0 | $0 |
| 2021 | $1,316 | $78,318 | $0 | $0 |
| 2020 | $1,534 | $77,237 | $0 | $0 |
| 2019 | $1,508 | $75,501 | $0 | $0 |
| 2018 | $1,443 | $74,094 | $0 | $0 |
| 2017 | $1,460 | $129,000 | $34,000 | $95,000 |
| 2016 | $1,460 | $108,100 | $24,800 | $83,300 |
| 2015 | $1,473 | $84,700 | $18,000 | $66,700 |
| 2014 | $1,434 | $70,025 | $0 | $0 |
Agents Affiliated with this Home
-
Adriene Houston
A
Seller's Agent in 2022
Adriene Houston
KELLY RIGHT REAL ESTATE
(205) 585-5864
1 in this area
56 Total Sales
Map
Source: Stellar MLS
MLS Number: O6004838
APN: 34-20-520-0217-0000
- 2613 SW Harem Cir
- 2644 SW Chestnut Ln
- 2681 SW Eastman St
- 2624 SW Harem Cir
- 326 SW Covington Rd
- 472 SW Aster Rd
- 2544 SW Cameo Blvd
- 2630 SW Ann Arbor Rd
- 262 SW Bedford Rd
- 2782 SW Ann Arbor Rd
- 2445 SW Falcon Cir
- 297 SW Bedford Rd
- 512 SW Sansom Ln
- 531 SW Comet Terrace
- 2826 SW Ann Arbor Rd
- 441 SW Cherryhill Rd
- 2832 SW Ann Arbor Rd
- 445 SW Cherryhill Rd
- 138 SW Bedford Rd
- 163 SE Osprey Ridge
- 2650 SW Monterrey Ln
- 2654 SW Monterrey Ln
- 2658 SW Monterrey Ln
- 2649 SW Monterrey Ln
- 2655 SW Monterrey Ln
- 2643 SW Monterrey Ln
- 2641 SW Monterrey Ln
- 2661 SW Monterrey Ln
- 2638 SW Monterrey Ln
- 2662 SW Monterrey Ln
- 301 SW Aster Rd
- 2637 SW Monterrey Ln
- 2632 SW Monterrey Ln
- 2667 SW Monterrey Ln
- 2650 SW Cameo Blvd
- 2631 SW Monterrey Ln
- 2666 SW Monterrey Ln
- 2656 SW Cameo Blvd
- 2638 SW Cameo Blvd
- 300 SW Aster Rd

