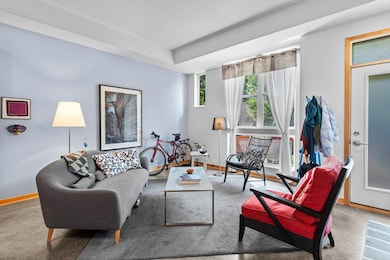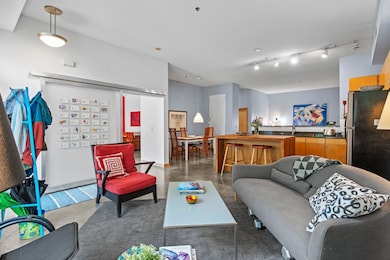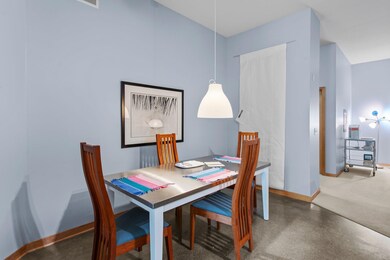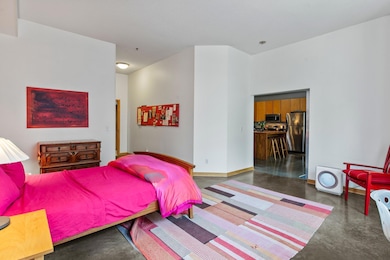Metro Lofts 2650 University Ave W Unit 1 Saint Paul, MN 55114
Saint Anthony Park NeighborhoodEstimated payment $2,227/month
Highlights
- Main Floor Primary Bedroom
- The kitchen features windows
- 2 Car Attached Garage
- Stainless Steel Appliances
- Front Porch
- Eat-In Kitchen
About This Home
**NEW FURNACE AND AC -- NOVEMBER 2025! Ideally located between Minneapolis and St. Paul, this one-of-a-kind corner unit offers privacy, space, and style. It features a private street-level entrance (great for biking and pets). Just steps from the Green Line and near shops, parks, and the Mississippi River, and the U of M. Private front porch, and floor-to-ceiling windows with great natural light. Highlights include 14-foot ceilings, granite countertops, stainless appliances, and a butcher block island. Twice the Sqft on most 1 bed units in the metro. The oversized bedroom and multiple walk-in closets provide ample storage. Enjoy in-unit laundry (new in 2025) and direct access to a heated garage with two parking stalls, a rare find in this prime Twin Cities location.
Property Details
Home Type
- Multi-Family
Est. Annual Taxes
- $4,484
Year Built
- Built in 2006
HOA Fees
- $407 Monthly HOA Fees
Parking
- 2 Car Attached Garage
- Heated Garage
- Common or Shared Parking
Home Design
- Condominium
- Flat Roof Shape
Interior Spaces
- 1,367 Sq Ft Home
- 1-Story Property
- Dining Room
- Open Floorplan
- Basement
Kitchen
- Eat-In Kitchen
- Breakfast Bar
- Range
- Microwave
- Dishwasher
- Stainless Steel Appliances
- Disposal
- The kitchen features windows
Bedrooms and Bathrooms
- 1 Primary Bedroom on Main
- 1 Full Bathroom
Laundry
- Laundry on main level
- Dryer
- Washer
Additional Features
- No Interior Steps
- Front Porch
- Irregular Lot
- Forced Air Heating and Cooling System
Listing and Financial Details
- Assessor Parcel Number 292923320060
Community Details
Overview
- Association fees include building exterior, hazard insurance, lawn care, ground maintenance, professional mgmt, sanitation, security system, sewer, shared amenities, snow removal, water
- Sharper Management Association, Phone Number (952) 224-4777
- High-Rise Condominium
- Cic 612 Metro Lofts Condo Subdivision
Amenities
- Lobby
Map
About Metro Lofts
Home Values in the Area
Average Home Value in this Area
Tax History
| Year | Tax Paid | Tax Assessment Tax Assessment Total Assessment is a certain percentage of the fair market value that is determined by local assessors to be the total taxable value of land and additions on the property. | Land | Improvement |
|---|---|---|---|---|
| 2025 | $3,986 | $257,100 | $1,000 | $256,100 |
| 2023 | $3,986 | $255,800 | $1,000 | $254,800 |
| 2022 | $4,190 | $247,900 | $1,000 | $246,900 |
| 2021 | $4,012 | $258,500 | $1,000 | $257,500 |
| 2020 | $4,044 | $256,300 | $1,000 | $255,300 |
| 2019 | $3,836 | $240,200 | $1,000 | $239,200 |
| 2018 | $3,690 | $224,800 | $1,000 | $223,800 |
| 2017 | $3,718 | $220,700 | $1,000 | $219,700 |
| 2016 | $4,066 | $0 | $0 | $0 |
| 2015 | $3,160 | $256,700 | $25,700 | $231,000 |
| 2014 | $2,858 | $0 | $0 | $0 |
Property History
| Date | Event | Price | List to Sale | Price per Sq Ft |
|---|---|---|---|---|
| 10/02/2025 10/02/25 | Price Changed | $275,000 | -8.3% | $201 / Sq Ft |
| 08/05/2025 08/05/25 | Price Changed | $299,900 | -6.3% | $219 / Sq Ft |
| 07/07/2025 07/07/25 | Price Changed | $320,000 | -5.9% | $234 / Sq Ft |
| 06/16/2025 06/16/25 | For Sale | $340,000 | -- | $249 / Sq Ft |
Purchase History
| Date | Type | Sale Price | Title Company |
|---|---|---|---|
| Interfamily Deed Transfer | -- | None Available | |
| Warranty Deed | $270,969 | Edina Realty Title Inc | |
| Warranty Deed | $270,375 | -- |
Mortgage History
| Date | Status | Loan Amount | Loan Type |
|---|---|---|---|
| Open | $170,950 | Adjustable Rate Mortgage/ARM |
Source: NorthstarMLS
MLS Number: 6736477
APN: 29-29-23-32-0060
- 2650 University Ave W Unit 311
- 2566 Ellis Ave Unit 103
- 2566 Ellis Ave Unit 303
- 2566 Ellis Ave Unit 116
- 2566 Ellis Ave Unit 405
- 820 Emerald St Unit 402
- 820 Emerald St Unit 307
- 820 Emerald St Unit 110
- 2565 Franklin Ave Unit 313
- 146 Emerald St SE
- 1910 Franklin Ave SE
- 175 Seymour Ave SE
- 882 Raymond Ave
- 2900 University Ave SE Unit 209
- 2900 University Ave SE Unit 208
- 2900 University Ave SE Unit 411
- 55 Williams Ave SE
- 900 E River Terrace
- 606 Cromwell Ave
- 836 Thornton St SE
- 2650 University Ave W Unit 318
- 2650 University Ave W Unit 323
- 2700 University Ave W
- 820 Emerald St Unit 307
- 808 Berry St
- 2565 Franklin Ave Unit 207
- 950 Jefferson Commons Cir
- 777 Berry St
- 2424 Territorial Rd
- 210 Warwick St SE Unit 1
- 485 Malcolm Ave SE
- 1053 Cromwell Ave
- 505 Malcolm Ave SE
- 711 Glendale St
- 2949 4th St SE
- 2410 University Ave W
- 760 Raymond Ave
- 2333 Long Ave
- 2813 4th St SE
- 2323 Charles Ave







