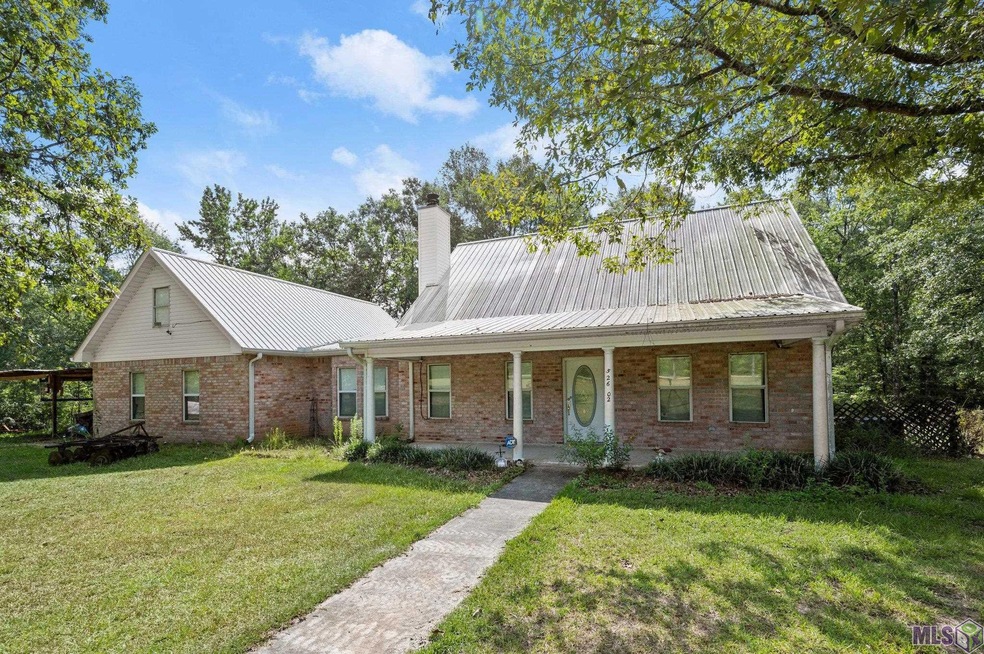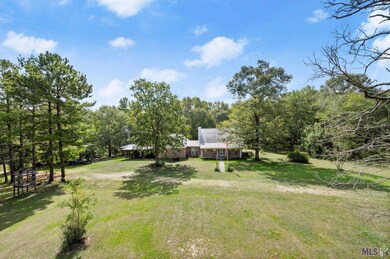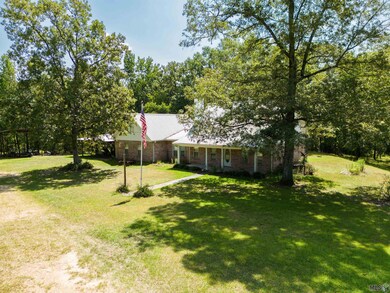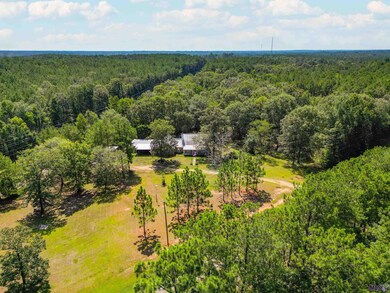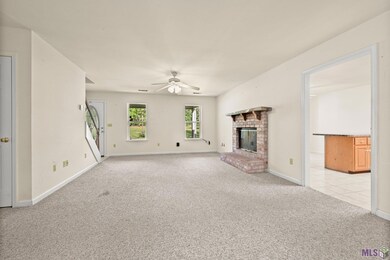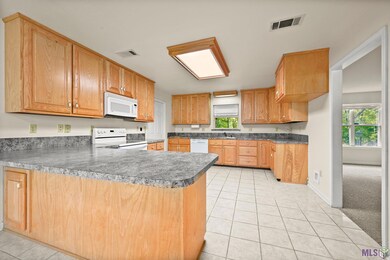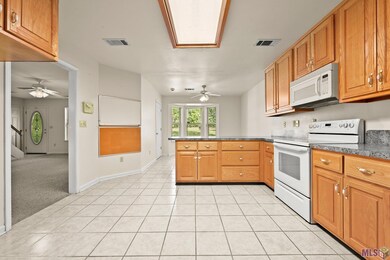
26502 Highway 43 Greensburg, LA 70441
Estimated Value: $187,000 - $294,000
Highlights
- RV or Boat Parking
- Sun or Florida Room
- Screened Patio
- Acadian Style Architecture
- Breakfast Room
- Walk-In Closet
About This Home
As of November 2023Welcome to your dream home in Greensburg, LA! Nestled on a serene 6-acre lot, this charming property boasts approximately 740 feet of road frontage, providing a sense of privacy and space. As you approach the home, you'll be captivated by the lush wooded land behind it, offering a tranquil backdrop. Upon entering the property, you'll be greeted by a warm and inviting living room, featuring large windows that flood the space with natural light, wood burning fireplace, and carpeted flooring that adds a touch of coziness to the room. Next, step into the well-appointed kitchen and adjacent breakfast nook. The kitchen is equipped with an electric stove and laminate countertops. Its layout ensures convenience, providing easy access to the utility room and a two-car garage with extra storage space for your belongings. The primary bedroom is a true retreat, offering ample space and a luxurious en suite bathroom. The en suite bathroom is a haven in itself, featuring dual vanities, a shower bathtub combo, and walk-in closet for additional storage. Upstairs, you'll find two additional bedrooms which shares a full bathroom. But the charm doesn't end there – this home also boasts a delightful sunroom that overlooks the wooded backyard, where you can unwind and enjoy the beauty of nature at its finest. The property also offers covered RV or Boat parking and a large shed connected to the garage. This property is the epitome of quiet country living. With its spacious living areas, charming kitchen, spacious primary suite, and scenic sunroom, you'll find everything you need to create cherished memories and experience a peaceful lifestyle. Additionally, the property can be sold with the adjacent wooded land, which spans an impressive 32.11 acres, providing even more opportunities for expansion or additional recreational activities.
Last Agent to Sell the Property
Keller Williams Realty Red Stick Partners License #0995681755 Listed on: 08/03/2023

Last Buyer's Agent
John Creel
Dawson Grey Real Estate License #995691891
Home Details
Home Type
- Single Family
Est. Annual Taxes
- $1,084
Year Built
- 1998
Lot Details
- 6
Home Design
- Acadian Style Architecture
- Brick Exterior Construction
- Slab Foundation
- Metal Roof
- Vinyl Siding
Interior Spaces
- 2,278 Sq Ft Home
- 2-Story Property
- Ceiling Fan
- Wood Burning Fireplace
- Living Room
- Breakfast Room
- Sun or Florida Room
- Utility Room
- Attic Access Panel
- Fire and Smoke Detector
Kitchen
- Electric Cooktop
- Microwave
- Dishwasher
- Laminate Countertops
- Disposal
Flooring
- Carpet
- Ceramic Tile
Bedrooms and Bathrooms
- 3 Bedrooms
- En-Suite Primary Bedroom
- Walk-In Closet
Parking
- Garage
- Garage Door Opener
- Gravel Driveway
- Dirt Driveway
- RV or Boat Parking
Outdoor Features
- Screened Patio
- Exterior Lighting
- Shed
Utilities
- Multiple cooling system units
- Multiple Heating Units
- Cable TV Available
Additional Features
- 6 Acre Lot
- Mineral Rights
Community Details
- Rural Tract Subdivision
Listing and Financial Details
- Assessor Parcel Number 0003236
Ownership History
Purchase Details
Similar Home in Greensburg, LA
Home Values in the Area
Average Home Value in this Area
Purchase History
| Date | Buyer | Sale Price | Title Company |
|---|---|---|---|
| Collura Frank H | $191,000 | -- |
Property History
| Date | Event | Price | Change | Sq Ft Price |
|---|---|---|---|---|
| 11/13/2023 11/13/23 | Sold | -- | -- | -- |
| 10/16/2023 10/16/23 | Pending | -- | -- | -- |
| 09/19/2023 09/19/23 | Price Changed | $289,900 | -3.3% | $127 / Sq Ft |
| 08/03/2023 08/03/23 | For Sale | $299,900 | -- | $132 / Sq Ft |
Tax History Compared to Growth
Tax History
| Year | Tax Paid | Tax Assessment Tax Assessment Total Assessment is a certain percentage of the fair market value that is determined by local assessors to be the total taxable value of land and additions on the property. | Land | Improvement |
|---|---|---|---|---|
| 2024 | $1,084 | $9,920 | $1,060 | $8,860 |
| 2023 | $1,301 | $9,030 | $170 | $8,860 |
| 2022 | $1,301 | $9,030 | $170 | $8,860 |
| 2021 | $1,301 | $9,030 | $170 | $8,860 |
| 2020 | $1,301 | $9,030 | $170 | $8,860 |
| 2019 | $1,307 | $9,030 | $170 | $8,860 |
| 2018 | $1,511 | $10,470 | $170 | $10,300 |
| 2017 | $1,399 | $10,470 | $0 | $0 |
| 2016 | $1,399 | $10,470 | $0 | $0 |
| 2014 | $424 | $10,470 | $170 | $10,300 |
| 2013 | $1,331 | $10,470 | $170 | $10,300 |
Agents Affiliated with this Home
-
Trey Willard

Seller's Agent in 2023
Trey Willard
Keller Williams Realty Red Stick Partners
(225) 635-8222
974 Total Sales
-
Mikey Nelms

Seller Co-Listing Agent in 2023
Mikey Nelms
Keller Williams Realty Red Stick Partners
(225) 614-7174
88 Total Sales
-
J
Buyer's Agent in 2023
John Creel
Dawson Grey Real Estate
Map
Source: Greater Baton Rouge Association of REALTORS®
MLS Number: 2023012908
APN: 0003236
- 0 Red Bluff Church Rd
- 0 La Hwy 43 Unit 19785835
- 5978 Perryman Ln
- 0 Charlie Morse Ln Unit 2467960
- 0 Browning Ln
- 0 Bean Rd
- 0 Mississippi 568
- 55 Delacerda Ln
- 97 Rd
- Tract B Welch Ln
- 22866 Highway 43
- . Hampton Rd
- 5024 Mary Wall Bridge Rd
- 2650 La Hwy 432
- 5-A-2-C-4 Uncle Sons Ln
- 0 Racetrack Ln
- 0 Louisiana 432
- 82 Leon Brown Ln
- 0 La Hwy 432 Unit 2022016757
- Lot 6 La Hwy 432
- 26502 Highway 43
- 26502 Highway 43
- 26821 Highway 43
- 27333 Louisiana 43
- 501 Ponderosa Ln
- 436 Jack Frazier Ln
- 0 Jack Fraizer Rd
- 0 Jack Frazier Ln Unit 200900121
- 0 Jack Frazier Ln Unit 806672
- 525 Percy Kirby Ln
- 251 Jack Frazier Ln
- 307 Percy Kirby Ln
- 210 Ed Welch Rd
- 210 Ed Welch Rd
- 565 Jack Frazier Ln
- 119 Ed Welch Rd
- 190 Jack Frazier Ln
- 27208 Highway 43
- 332 Ed Welch Rd
- 27329 Highway 43
