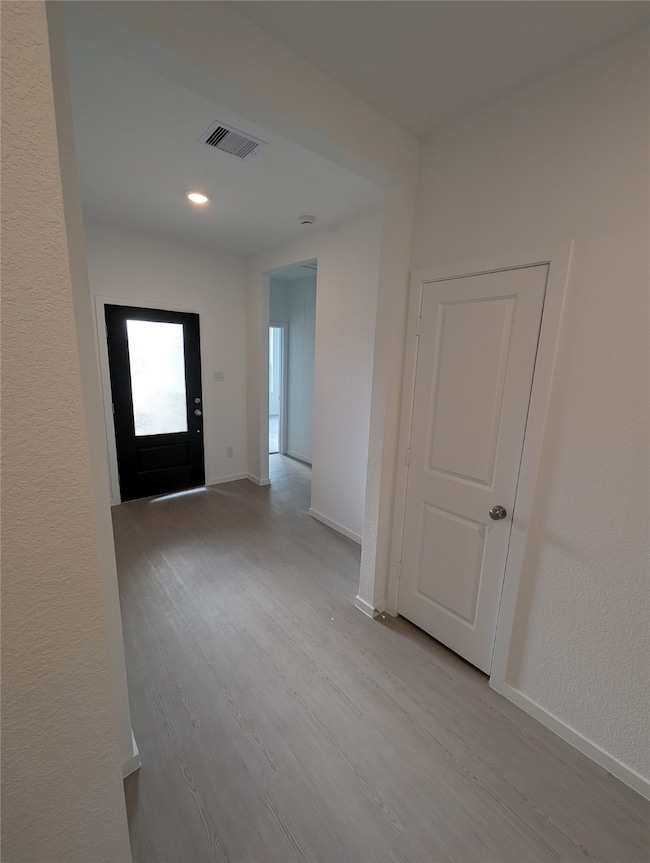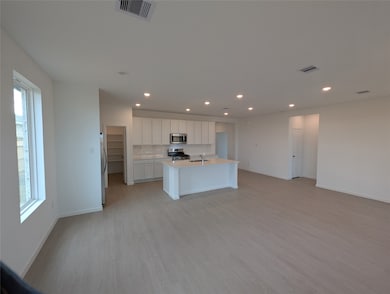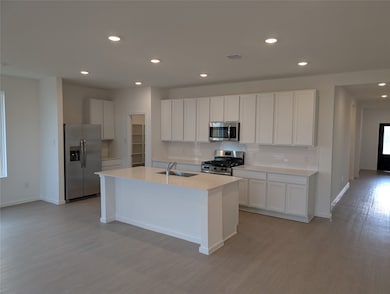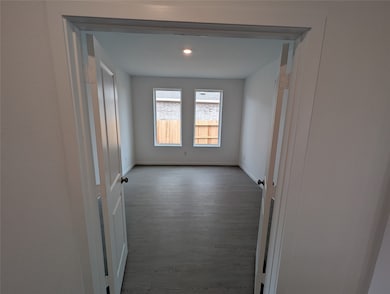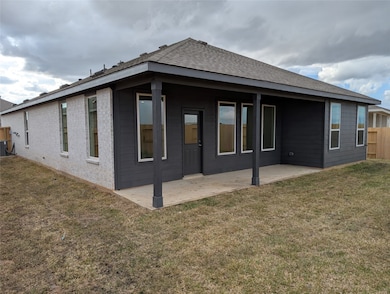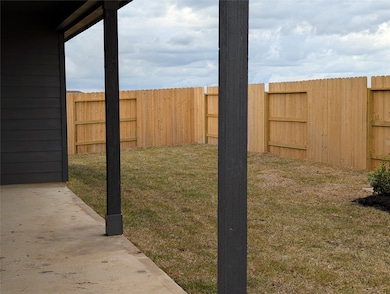Highlights
- New Construction
- Traditional Architecture
- Community Pool
- Deck
- Quartz Countertops
- Home Office
About This Home
Move in Today into a Spacious Brand New 1-story Home with 4/5 bedrooms & 3 full bathrooms! Flex room could be 5th bedroom, formal dining, gameroom, etc. Large covered Patio off the living area for your BBQ gatherings! Exciting new Katy neighborhood near Target, HEB, Kroger & the Elyson Town Center and convenient to I-10 and Highway 99! Zoned to newly built Katy ISD schools nearby! Open concept floorplan with flexible main living areas centered around your oversized Kitchen! Quality finishes throughout! Refrigerator, Washer & Dryer, Custom Blinds all provided with the home! High Tech Home with excellent insulation, Wi-Fi enabled thermostat, garage door, security system with outdoor camera (provided by the owner)! Wi-Fi internet service included in the rent! Auto lawn sprinkler system and a bonus that the HOA maintains the front lawns of all the houses! Community Pool, Lakes, Walking Paths, Playgrounds all in the works. Welcome to Your New Home!
Home Details
Home Type
- Single Family
Year Built
- Built in 2024 | New Construction
Lot Details
- Cul-De-Sac
- South Facing Home
- Back Yard Fenced
- Sprinkler System
Parking
- 2 Car Attached Garage
- Garage Door Opener
- Driveway
- Additional Parking
Home Design
- Traditional Architecture
Interior Spaces
- 2,250 Sq Ft Home
- 1-Story Property
- Window Treatments
- Formal Entry
- Family Room Off Kitchen
- Combination Dining and Living Room
- Breakfast Room
- Home Office
- Utility Room
Kitchen
- Breakfast Bar
- Walk-In Pantry
- Gas Oven
- Gas Range
- Microwave
- Dishwasher
- Quartz Countertops
- Disposal
Flooring
- Carpet
- Laminate
- Tile
Bedrooms and Bathrooms
- 5 Bedrooms
- 3 Full Bathrooms
- Double Vanity
- Bathtub with Shower
- Separate Shower
Laundry
- Dryer
- Washer
Home Security
- Security System Owned
- Fire and Smoke Detector
Eco-Friendly Details
- Energy-Efficient Exposure or Shade
- Energy-Efficient HVAC
- Energy-Efficient Lighting
- Energy-Efficient Thermostat
- Ventilation
Outdoor Features
- Deck
- Patio
Schools
- Youngblood Elementary School
- Nelson Junior High
- Freeman High School
Utilities
- Central Heating and Cooling System
- Heating System Uses Gas
- Programmable Thermostat
- No Utilities
- Tankless Water Heater
- Cable TV Available
Listing and Financial Details
- Property Available on 1/1/25
- Long Term Lease
Community Details
Overview
- Premiere Realty Association
- Anniston Subdivision
Recreation
- Community Playground
- Community Pool
Pet Policy
- Call for details about the types of pets allowed
- Pet Deposit Required
Map
Source: Houston Association of REALTORS®
MLS Number: 19369896
- 26502 Virginia Wild Rye Ln
- 26414 Virginia Wild Rye Ln
- 26510 Virginia Wild Rye Ln
- 26434 Virginia Wild Rye Ln
- 6715 Morning Flower Ln
- 26822 Coral Bellflower Dr
- 26303 Yellow Sage Ln
- 26902 Nightingale Songs Dr
- 26830 Nightingale Songs Dr
- 26239 Yellow Sage Ln
- 26835 Nightingale Songs Dr
- 26834 Nightingale Songs Dr
- 26838 Nightingale Songs Dr
- 26747 Scarlet Willow Dr
- 6314 Linden Leaf Dr
- 26718 Scarlet Willow Dr
- 6310 Linden Leaf Dr
- 26719 Scarlet Willow Dr
- 6402 Linden Leaf Dr
- 26731 Scarlet Willow Dr
- 26419 Virginia Wild Rye Ln
- 26806 Nightingale Songs Dr
- 26810 Nightingale Songs Dr
- 6743 Iron Clover Dr
- 6730 Iron Clover Dr
- 6722 Iron Clover Dr
- 6714 Iron Clover Dr
- 6742 Sunset Velvet Dr
- 6663 Sunset Velvet Dr
- 6631 Orange Daylily Ln
- 26811 Prairie Smoke Ln
- 26751 Prairie Smoke Ln
- 6507 Linden Leaf Dr
- 27219 Finland Sands Drives
- 6302 Symphony Wave Dr
- 6371 Iron Clover Dr
- 6611 Sassafras Green Dr
- 26727 Feather Reed Dr
- 6802 Lilac Vine Ln
- 26815 Inkberry Holly Ln

