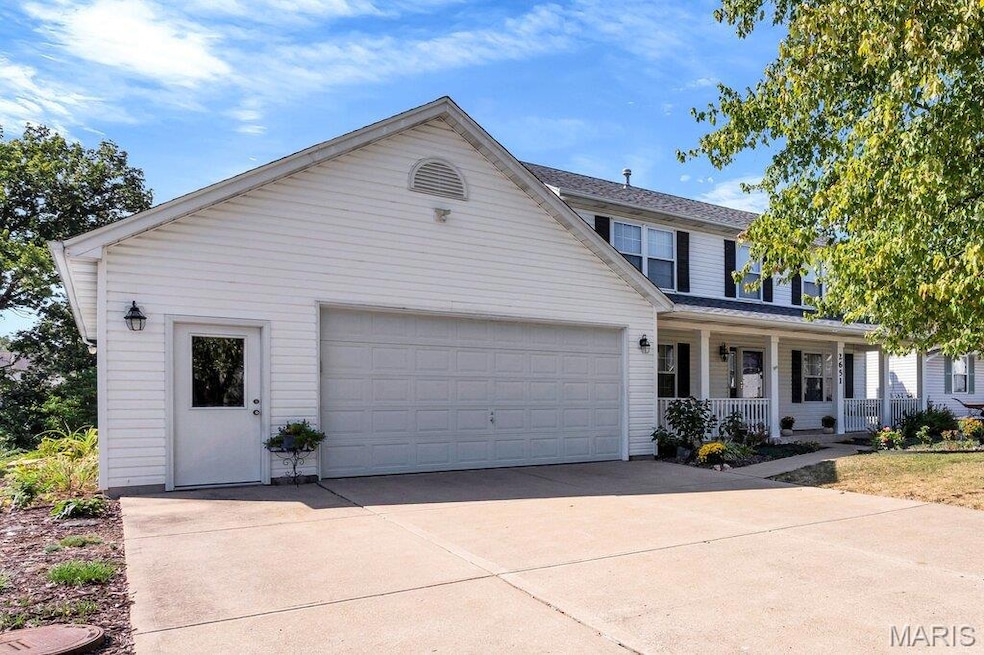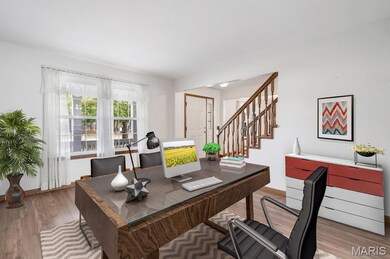2651 Babble Creek Ln O Fallon, MO 63368
Estimated payment $2,778/month
Highlights
- Deck
- Recreation Room
- Traditional Architecture
- Dardenne Elementary School Rated A-
- Vaulted Ceiling
- Private Yard
About This Home
Welcome home to this beautiful 5-bedroom, 3.5-bath two-story tucked in a desirable O’Fallon neighborhood. From the moment you arrive, you’ll feel the charm and pride of ownership throughout this one-owner home that perfectly blends comfort, space, and style. Step inside to discover beautiful new flooring throughout the main level, featuring an inviting office space, a formal dining room for gatherings, and a spacious living room highlighted by a cozy gas fireplace and bay windows that fill the space with natural light. The kitchen showcases an island, plenty of cabinetry, and a large eat-in space designed like a hearth room, offering the ideal spot for relaxed meals and comfortable entertaining. Just off the kitchen, step outside to your brand-new 20x20 maintenance-free deck — a wonderful spot to relax and enjoy the backyard. Upstairs, you’ll find fresh new carpet, three bedrooms, and an impressive primary suite featuring a bay window, walk-in closet, and primary bath with dual vanities, a soaking tub, and a separate walk-in shower. The finished lower level provides even more living space with a recreation or family area, an additional bedroom and full bath, and plenty of storage, plus a walkout to the backyard. Lovingly maintained and thoughtfully updated, this one-owner home is ready to welcome its next chapter. Don’t miss your opportunity to make this beautiful home yours — with easy access to highways, schools, parks, and shopping!
Home Details
Home Type
- Single Family
Est. Annual Taxes
- $4,894
Year Built
- Built in 1994
Lot Details
- 9,148 Sq Ft Lot
- Level Lot
- Private Yard
- Back Yard
HOA Fees
- $8 Monthly HOA Fees
Parking
- 2 Car Attached Garage
- Front Facing Garage
- Driveway
Home Design
- Traditional Architecture
- Shingle Roof
- Vinyl Siding
Interior Spaces
- 2-Story Property
- Vaulted Ceiling
- Ceiling Fan
- Gas Log Fireplace
- Tilt-In Windows
- Blinds
- Bay Window
- Panel Doors
- Great Room with Fireplace
- Living Room
- Formal Dining Room
- Home Office
- Recreation Room
- Storage
Kitchen
- Eat-In Kitchen
- Electric Oven
- Electric Cooktop
- Dishwasher
- Kitchen Island
- Disposal
Flooring
- Carpet
- Laminate
- Vinyl
Bedrooms and Bathrooms
- Walk-In Closet
- Soaking Tub
Laundry
- Laundry Room
- Laundry on main level
Finished Basement
- Walk-Out Basement
- Basement Fills Entire Space Under The House
- Sump Pump
- Bedroom in Basement
- Finished Basement Bathroom
- Basement Storage
- Basement Window Egress
Outdoor Features
- Deck
- Patio
- Porch
Schools
- Dardenne Elem. Elementary School
- Ft. Zumwalt West Middle School
- Ft. Zumwalt West High School
Utilities
- Humidifier
- Forced Air Heating System
- Heating System Uses Natural Gas
- 220 Volts
- Gas Water Heater
Community Details
- Association fees include common area maintenance
- Ridgetop Association
Listing and Financial Details
- Assessor Parcel Number 2-0114-7005-00-0025.0000000
Map
Home Values in the Area
Average Home Value in this Area
Tax History
| Year | Tax Paid | Tax Assessment Tax Assessment Total Assessment is a certain percentage of the fair market value that is determined by local assessors to be the total taxable value of land and additions on the property. | Land | Improvement |
|---|---|---|---|---|
| 2025 | $4,894 | $81,885 | -- | -- |
| 2023 | $4,896 | $74,143 | $0 | $0 |
| 2022 | $3,935 | $55,363 | $0 | $0 |
| 2021 | $3,938 | $55,363 | $0 | $0 |
| 2020 | $3,487 | $47,433 | $0 | $0 |
| 2019 | $3,495 | $47,433 | $0 | $0 |
| 2018 | $3,522 | $45,654 | $0 | $0 |
| 2017 | $3,480 | $45,654 | $0 | $0 |
| 2016 | $3,133 | $40,941 | $0 | $0 |
| 2015 | $2,913 | $40,941 | $0 | $0 |
| 2014 | -- | $37,255 | $0 | $0 |
Property History
| Date | Event | Price | List to Sale | Price per Sq Ft |
|---|---|---|---|---|
| 10/16/2025 10/16/25 | For Sale | $449,000 | -- | $106 / Sq Ft |
Purchase History
| Date | Type | Sale Price | Title Company |
|---|---|---|---|
| Interfamily Deed Transfer | -- | None Available |
Source: MARIS MLS
MLS Number: MIS25066877
APN: 2-0114-7005-00-0025.0000000
- 2625 Breezy Point Ln
- 2 the Durango at the Grove
- 2612 Breezy Point Ln
- 110 Cherrywood Parc Dr
- 367 Shamrock St
- 361 Shamrock St
- 2406 Amarillo Dr
- 2726 Red Cedar Parc Dr S
- 633 Durango Dr
- 202 Sunshine Dr
- 31 Lace Bark Ct
- 12 Mallard Pointe Dr
- 106 Snake River Dr
- 306 William Clark Dr
- 10 Winter Hill Ct
- 161 Christina Marie Dr
- 126 Sterling Crossing Dr
- 8 Old Glory Ct
- 60 Loganberry Ct
- 7 Park City Ct
- 124 Royallsprings Pkwy
- 7 Park City Ct
- 2117 Brassel Ct
- 1716 Springhill Dr
- 14 Joan Dr Unit B
- 6436 Long Timber Dr
- 825 Sanchos
- 22 Oak Forest Dr
- 1 Prairie Pointe Dr
- 6 Bishops Crest Ct
- 100 Mia Rose Way
- 333 Bramblett Hills
- 4 W Park Dr
- 210 Dogwood Prairie Dr
- 2 Oak Point Ct
- 1 Savannah Garden Dr
- 611 Vinings Blvd
- 1000 Crown Jewel Cir
- 621 Summer Stone Dr
- 217 Sword Lily Dr







